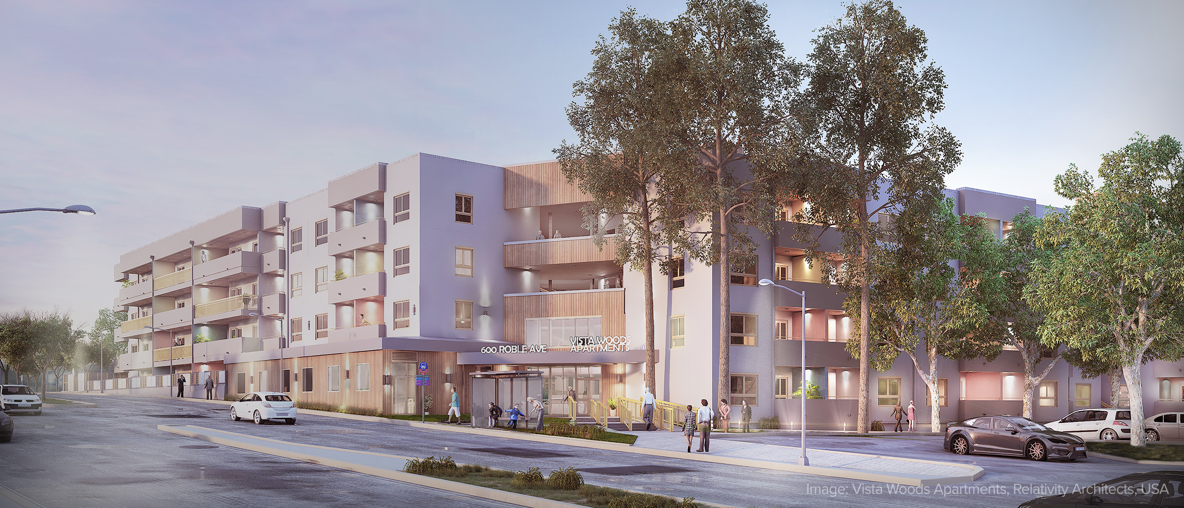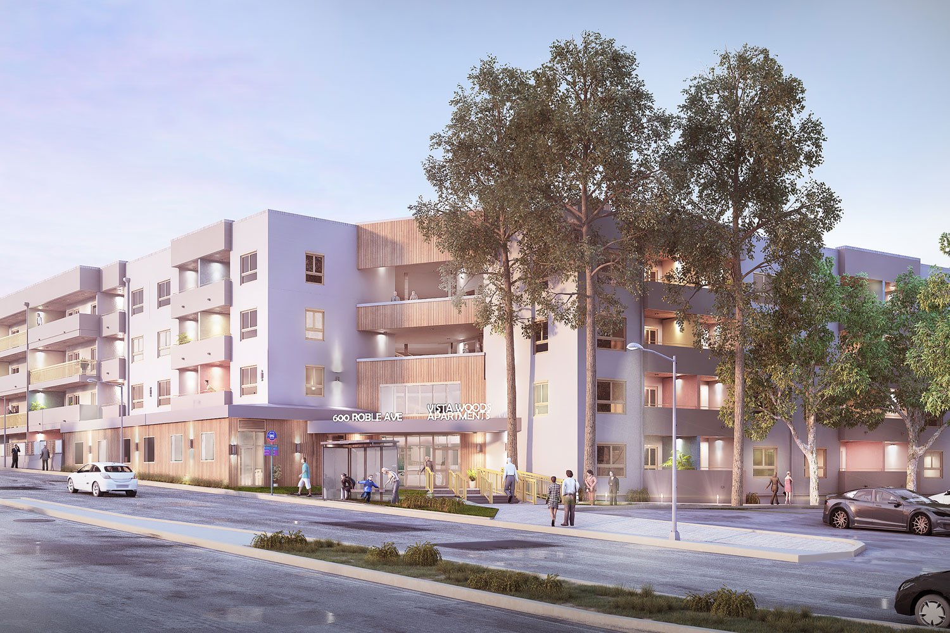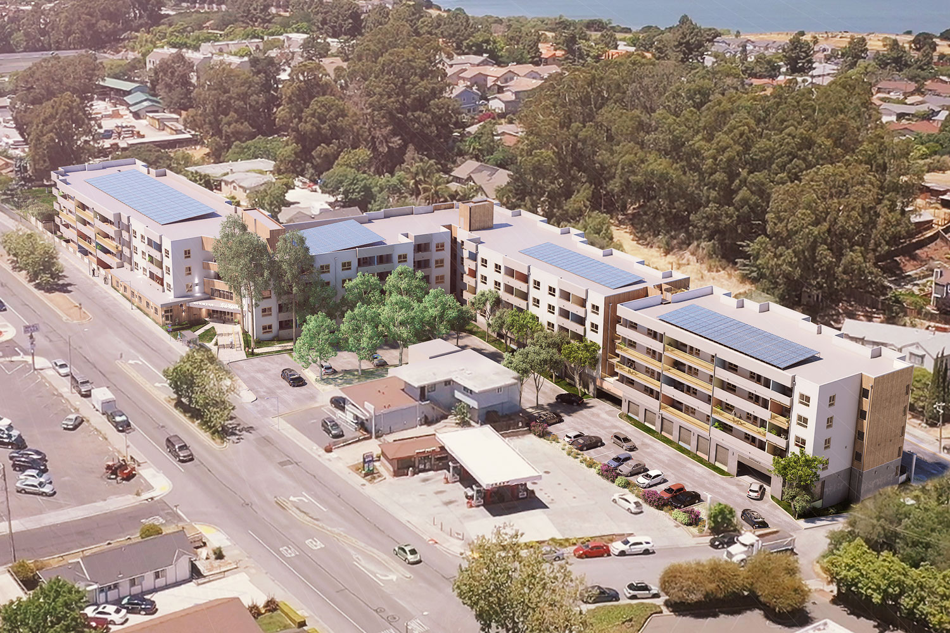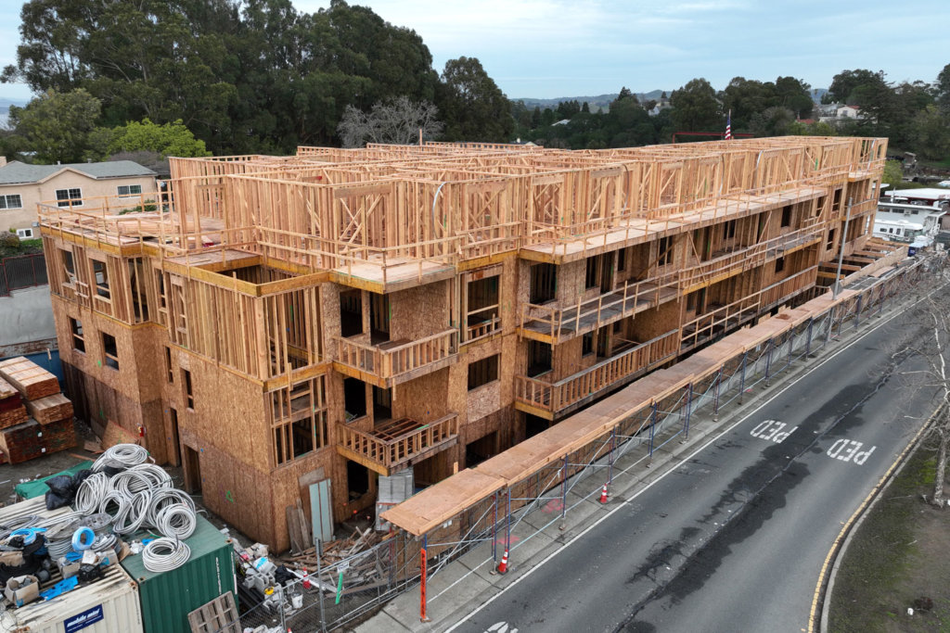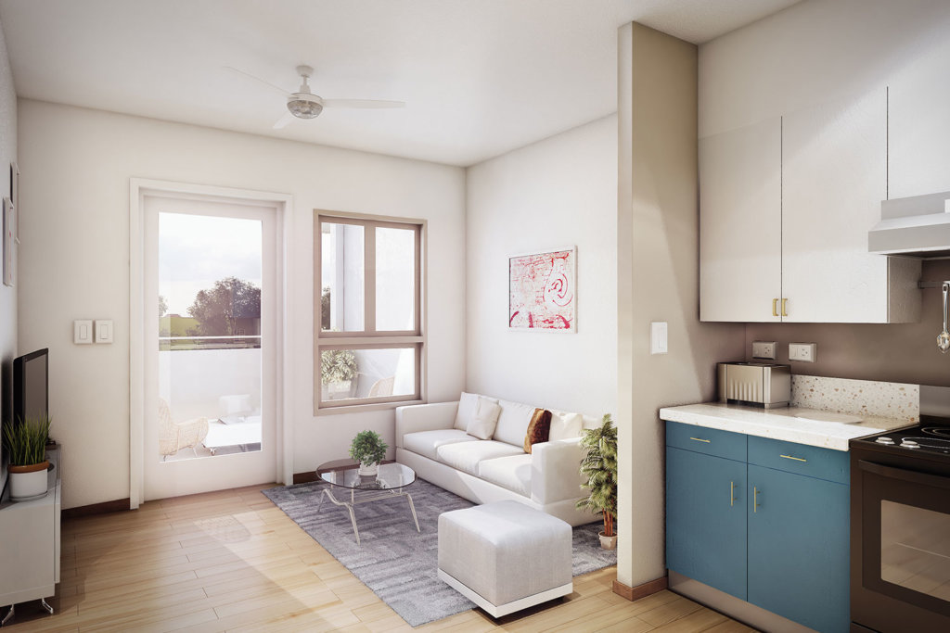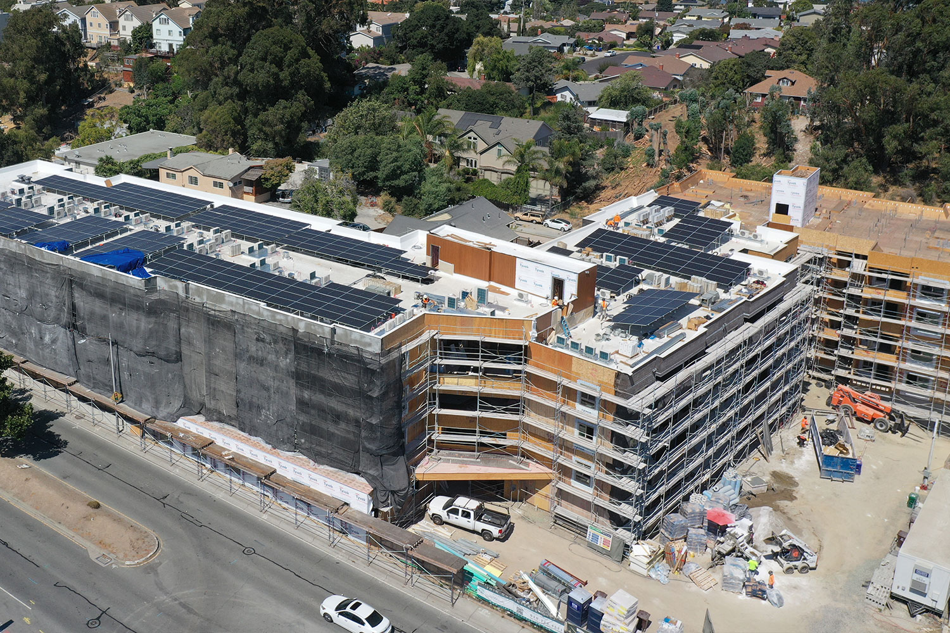Vista Woods Apartments.
Architect: Bell Design Group.
Project Showcase
Vista Woods Apartments, USA
About the Firm
Bell Design Group (BDG) is an architecture and design firm in Los Angeles, California, founded by Tima Bell. The firm is known for its award-winning work across various typologies, including urban design, building design, interiors, rehabilitation, and graphic and art design commissions.
BDG has been recognized for its innovative and progressive projects, often demanding creative and efficient architectural solutions. Their portfolio includes diverse projects from motion picture studios and tech facilities to hospitality, affordable and multi-family housing, and commercial, residential, civic, and institutional buildings.
Project Name: Vista Woods Apartments
Project Location: Pinole, California, USA
Firm Name: Bell Design Group
Project Type: Senior Housing
Completion Date: Early 2025
Software used: Graphisoft Archicad, Graphisoft BIMcloud, Graphisoft BIMx, Bluebeam.
THE PROJECT
Vista Woods Apartments
The Pinole senior housing project, also known as Vista Woods Apartments, is a new development designed by BDG. Vista Woods will offer a mix of studio, one-bedroom, and two-bedroom units, with rent and income levels ranging between 30% and 80% of the area’s median income. The complex will also feature several community areas and more than one half-acre of recreational grounds. Designed with sustainability in mind, the project incorporates drought-tolerant plantings and aims to encourage healthy living among its residents. It’s a thoughtful and much-anticipated project to enhance the quality of life for seniors in Pinole.
As an added bit of complexity, a steep topography serves as the site for Vista Woods. The BDG team had to devise solutions for intricate vehicular circulation requirements despite a 20 to 30-foot drop across the site. The project included a new bus stop, parking, and a business right next door, offering ride-share to assist seniors who no longer drive from place to place.
TOOLS USED ON THIS PROJECT:
Archicad
Since the firm switched to Archicad from Revit several years ago, Alex Alvarez, senior project architect, and BIM manager, has noted some significant advantages:
Archicad is a great software for designing, communicating, and collaborating on projects. It has better tools than other programs and lets me easily work with complex models. I love bringing drawing sets on-site and showing them to others; BIMx is an awesome tool.
Alex Alvarez
Senior project architect, and BIM Manager, Bell Design Group
Associate principal and in-studio director Ginna Claire Nguyen added, “We chose Archicad over Revit for several reasons. First, we agreed with Alex that Archicad is a better design tool because it allows more flexibility and creativity in modeling complex or unusual shapes. Revit can be restrictive and frustrating when exploring different design ideas. Second, we have a diverse team of architects from different backgrounds and countries, and many already have experience with Archicad. Third, we found that Archicad works well with our team members’ other modeling software, such as Rhino or SketchUp. This way, we can leverage the strengths of each software and integrate them into Archicad easily. We did not want to force anyone to use software they were uncomfortable with.”
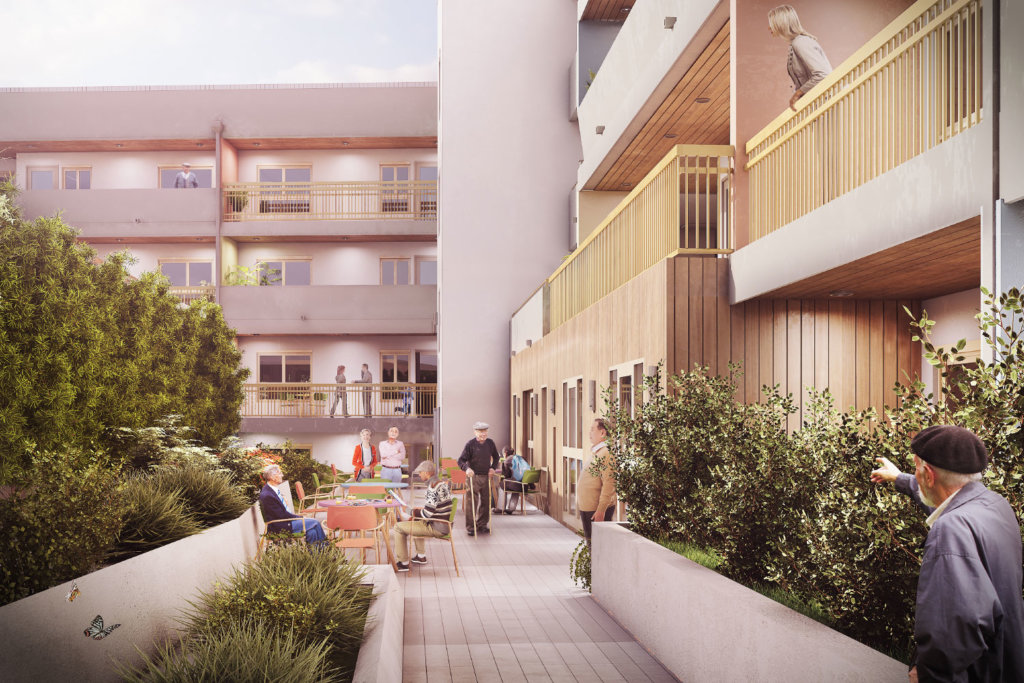
Given that BDG employs a team that thrives on collaboration, switching to Archicad serves its mission to create meaningful contributions to the architectural landscape.
More about ArchicadTHE BDG TEAM
A commitment to ongoing learning
Archicad empowers its designers and architects with the tools to produce visually striking architecture. The projects BDG has become known for center around their clients’ needs and the communities it serves.
Alex Alvarez and many other firm members received training in Archicad before joining BDG. They recognize that there is much to discover with Archicad and believe it offers significant advantages over competitors like AutoCAD. The ongoing training efforts aim to elevate the firm’s baseline capabilities. They appreciate how Archicad simplifies their work, enhances the efficiency of IT projects, and streamlines processes overall. They strongly prefer Archicad, noting its ability to make complex projects more manageable and provide any competitive edge possible.
Other team members brought Archicad’s experience to their roles at BDG, as was the case with the director of projects, Ruben Van Colenberghe, who had experience with Archicad since version 13 at previous firms but needed to work in other software at the time. “I used Revit, and it’s just a struggle, especially from a design point of view. It is important to note that multiple design iterations will occur throughout the construction process. One of the greatest things we do not have to worry about with using Archicad is remodeling or restarting a project completely new because there’s a huge design change at a client-driven or city-driven or any of that throughout the process.”
Explore Archicad coursesA number of online courses are included FREE with an Archicad Collaborate subscription.
Remote work and Collaboration
At the start of the COVID-19 pandemic, BDG took stock of this very significant moment. Most of its Archicad users were based in the office, but some international collaborators needed project access. In cases where projects have involved working with external consultants through a shared file, Nguyen adds that there have been added benefits to switching to Archicad.
“Archicad made it possible to work with our civil engineers who happened to be using different BIM software. We could set up a quick and smooth workflow with them, which was great. Working through this with the civil engineers and looking at it in 3D made it easy to share information.”
“Archicad is very seamless as the software could work simultaneously with people in different locations in the same model. We saw reduced errors, no need to rebuild, and instances of the model crashing. Had we experienced those things, that would have made growth into new locations difficult.”
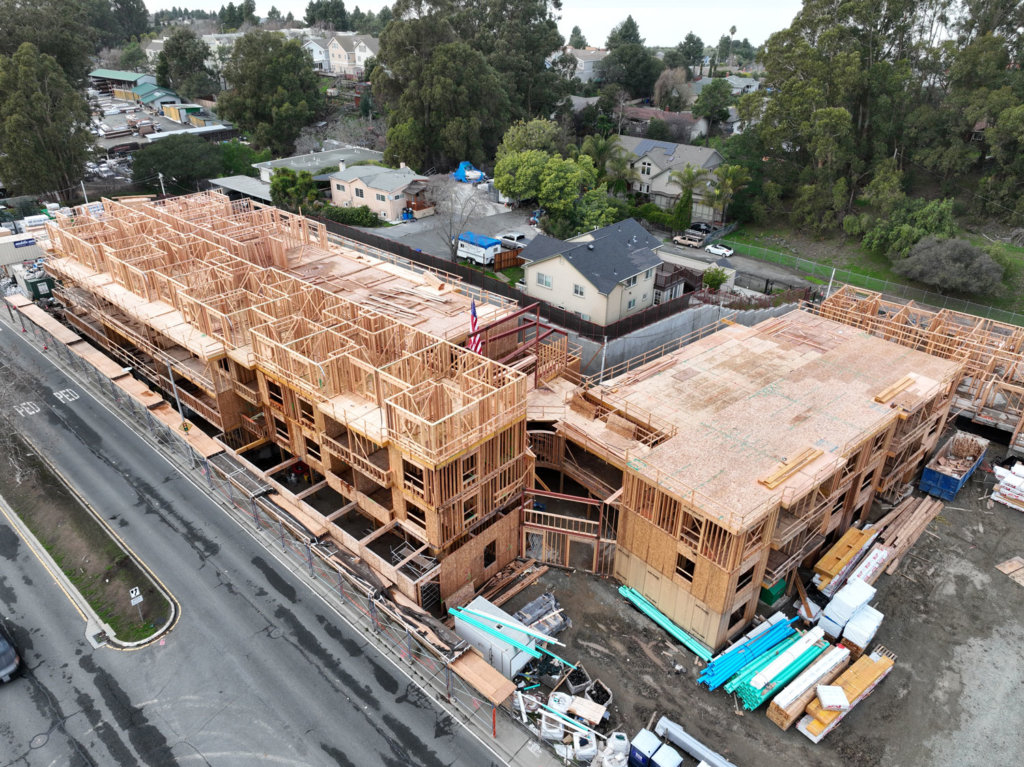
Archicad is very seamless as the software could work simultaneously with people in different locations in the same model.
Ginna Claire Nguyen
Associate Principal and In-Studio Director of Bell Design Group
As BDG continues to grow, their office is seeing an increase in remote work. Plans are underway at this writing for the firm to establish full-time satellite offices. BDG is considering making use of Graphisoft’s services for online coordination. Currently, the office operates on BIMcloud Basic. Most projects at BDG involve teamwork files, focusing on large-scale projects. This reflects the current trend. While there are a few solo projects, a more significant number emphasize teamwork and collaboration. Nguyen explains how a cloud-based workflow has benefitted a senior housing project in Pinole, CA.
“As lead project architect on this building, using Archicad and working in the cloud was great because it allowed us to collaborate with our in-house and project team members outside of California and internationally. There were engineers in Idaho, one in Hawaii, and designers all over South America and Europe working on the project. Being able to work collaboratively and asynchronously was a big plus.”
SOLUTIONS:
Bluebeam
Given the growth of the BDG team and the increasing need to discover and rely on collaborative processes, Nguyen says using Bluebeam added a level of efficiency.
“We love Bluebeam and use it a ton in our office. We relied heavily on Bluebeam Studio as a collaborative PDF markup tool for this project. That streamlined our process immensely as we managed a large team across different time zones. It’s an excellent communication tool for us.”
Using Bluebeam Studio kept the project going as BDG team members would create markups throughout a typical workday. As other project collaborators elsewhere started their workday, they picked up where they needed to.
New construction projects such as Vista Woods tend to have large drawing sets. When this occurs, BDG opts to handle them in Bluebeam. Nguyen says it simplifies everything, integrating with Archicad and linking drawings together when publishing PDF drawing sets.
“One of the great things about Bluebeam is that it allows us to navigate hundreds of sheets of drawings easily. The links make it easy to switch from a plan view to a section view, for example, with just a click. Bluebeam retains the linking and relationship in the PDF if you need to change a particular sheet or section. This saves so much time, because instead of going through the entire set to make changes, you can update the specific sheet or section that needs it, and the rest will remain intact. It’s a small detail, but it can save you hours of tedious work.”
The construction drawing phase of a project represents a stressful time. It requires immersive consultant coordination, ensuring that adequate focus is on architectural drawings and that consultant drawings are up to up to par. For the team, the overlay process definitely helps speed up the time-consuming process of reviewing a consultant’s 200-sheet set to determine accuracy.
Regarding how the firm relies on Bluebeam, Alvarez adds, “We use Bluebeam for coordination, quality assurance, and quality control. We overlay structural or consultant drawings on top of architectural drawings and use layer management to toggle them on and off. This allows us to identify areas where consultants need to update the model quickly. We add markups or comments on top of those areas and pinpoint where the issue is and if it needs to be corrected. This method saves us a lot of time, rather than sending a sketch or using other methods to communicate with the consultants and get them to match what we want them to do.”
This aspect of efficiency gain has added importance to publicly funded projects, Nguyen adds. “There are going to be scheduling constraints. We need to align with funding deadlines or the client’s funding deadlines. Archicad and Bluebeam deliver efficiency and effective communication for us.”
More about BluebeamSOLUTIONS:
BIMx
The company has a strong repeat client base, supporting its business model. The use of Archicad, with its templates and standards, allows for efficient project replication and adaptation to new design ideas, even in different locations. While animations and renderings are part of the services offered, they are not the main drivers for acquiring new projects. Instead, the software is a technical tool that enhances quality and efficiency. Project managers and architects utilize tablets with BIMx on construction sites to facilitate discussions with contractors, further contributing to the company’s operational effectiveness.
More about BIMx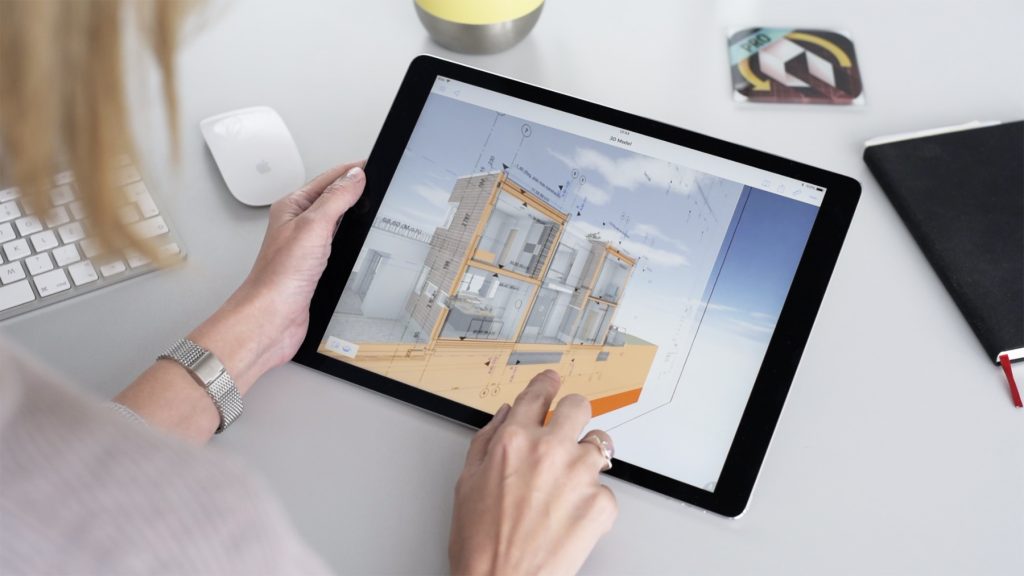
Explore, present, and coordinate with BIMx! Share Your Archicad Project with BIMx is a FREE self-paced online course on how to export your Archicad model to BIMx and how to explore the BIMx model on any device.
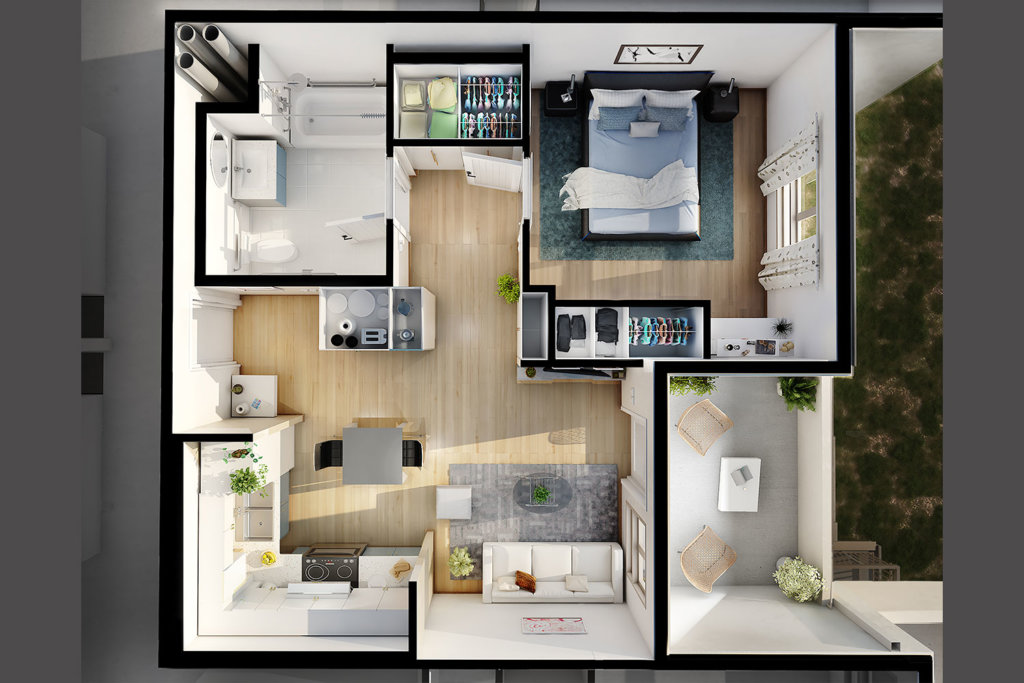
The team is experimenting with self-automation and innovative approaches to maximize Archicad’s capabilities. Efforts are being made to integrate specific parameters into objects to facilitate the generation of schedules and enhance quality assurance and quality control processes. This initiative is part of an ongoing effort to achieve a higher level of standardization, although it is still in the development phase.
Striving towards implementing repeatability and standardization, having a functional office layout or a repeatable pod design, possibly for international use, is beneficial. It allows for easy reference to past projects, where one can visually estimate dimensions or access a model to find exact measurements and manufacturer specifications. This archival of 3D documents aids in learning from past successes and failures, such as undersized hallways, and maintains consistency across projects.
Alvarez notes areas where Archicad offers many ways to streamline and improve efficiency. “I will mention that I have used schedules to perform quality assurance, quality control, and double-check models in the past year. However, we haven’t fully implemented it yet. The schedules allow us to spot-check items without clicking on every wall. We can color code items and quickly spin around to see if something is on the wrong layer or is not the correct wall type. It’s a significant time saver.”
Archicad saves the day
When asked about a time when Archicad had saved the day on a project, the team reflected on an instance involving the Pinole project.
There was an issue where the cost of the wood shear walls exceeded the client’s expectations. Consequently, it was anticipated that the structural team would revise and optimize the lengths of shear walls to enhance their effectiveness. The process entailed following the structural team’s lead and implementing changes accordingly.
Nyguen explains, “To get takeoffs quickly and make the most of the data in our model, we needed full integration between our team and theirs. As we worked together, any issues or insights could be quickly addressed. Essentially, extracting crucial information from the model for analysis was key here.”
