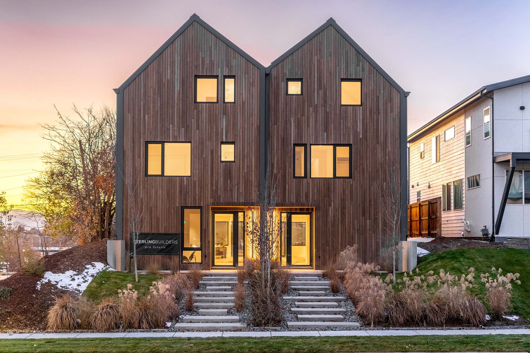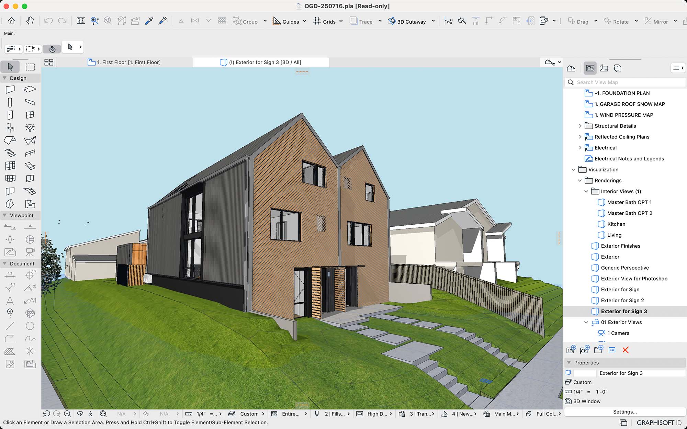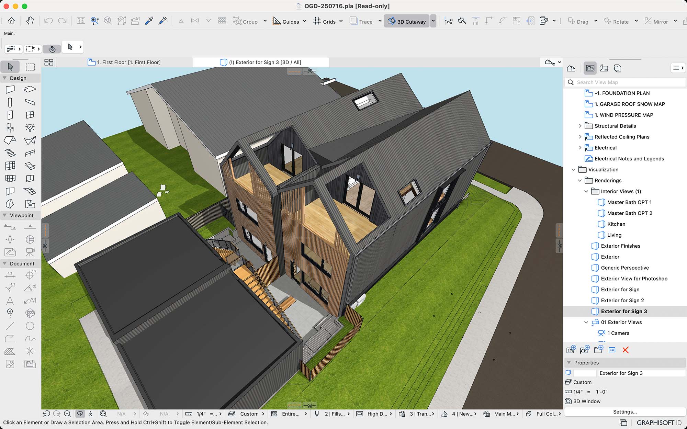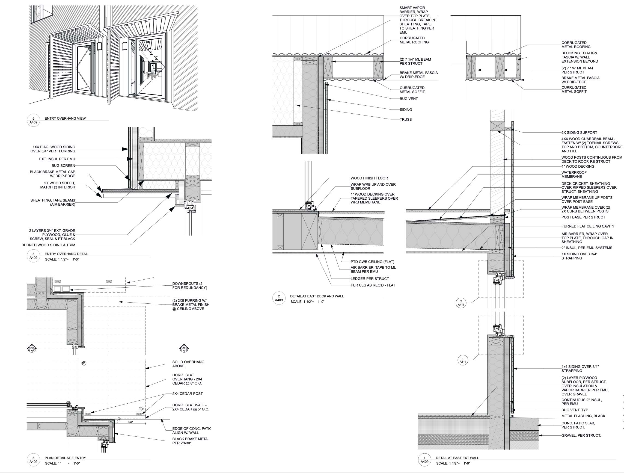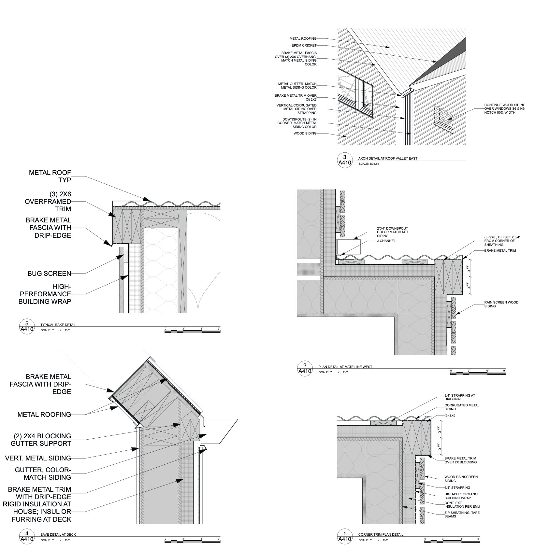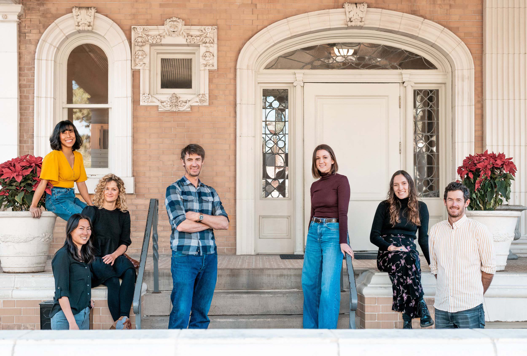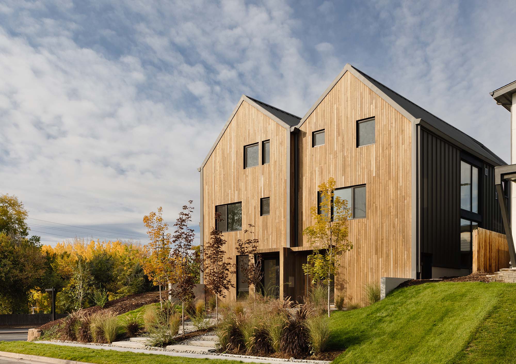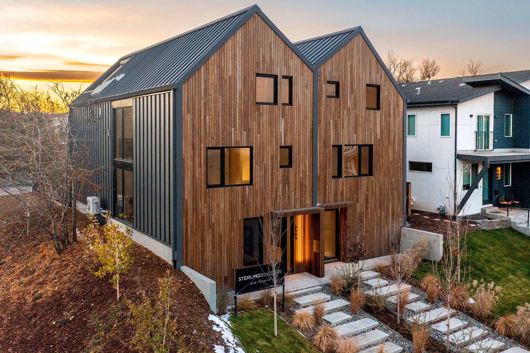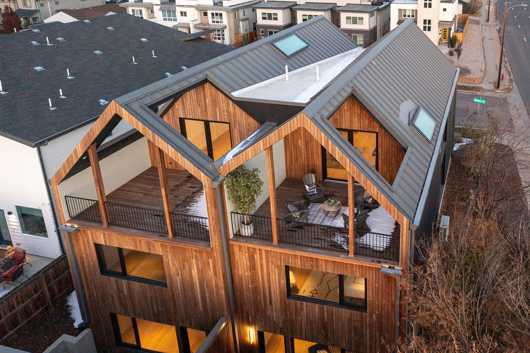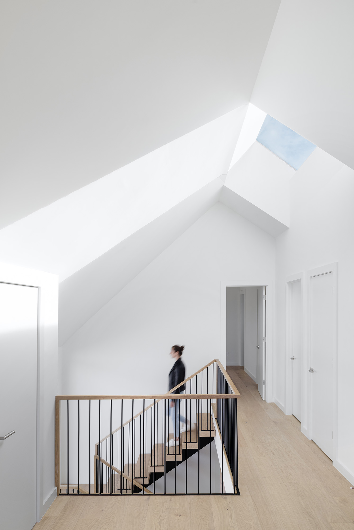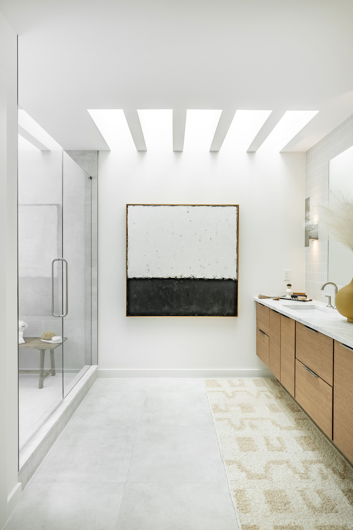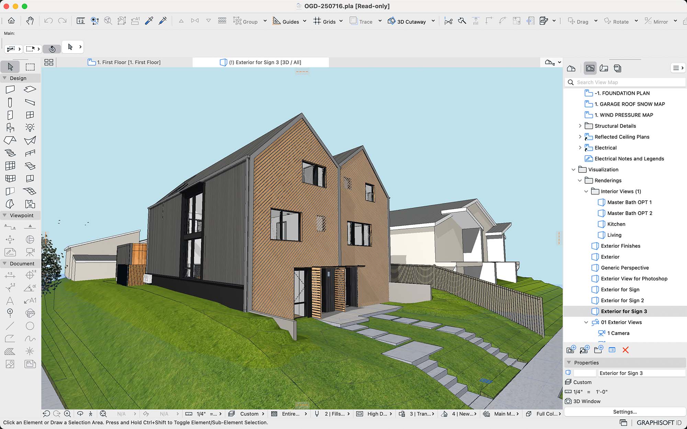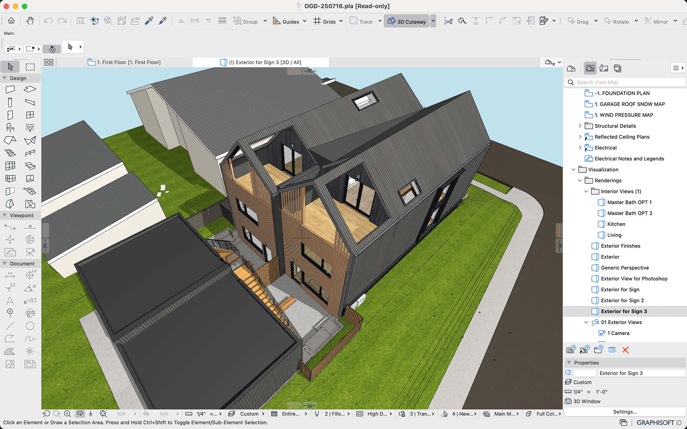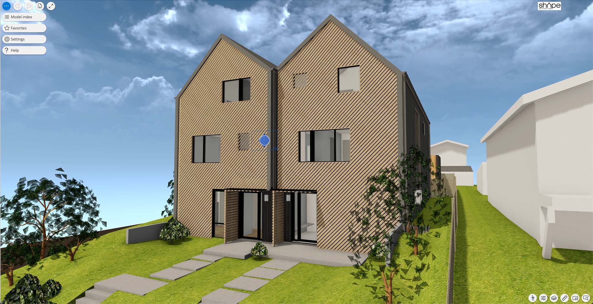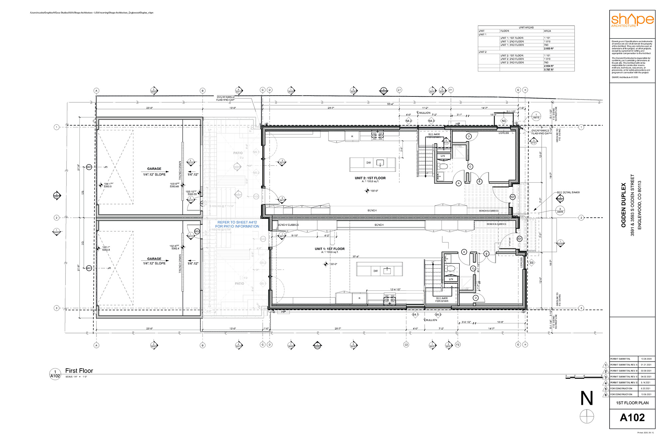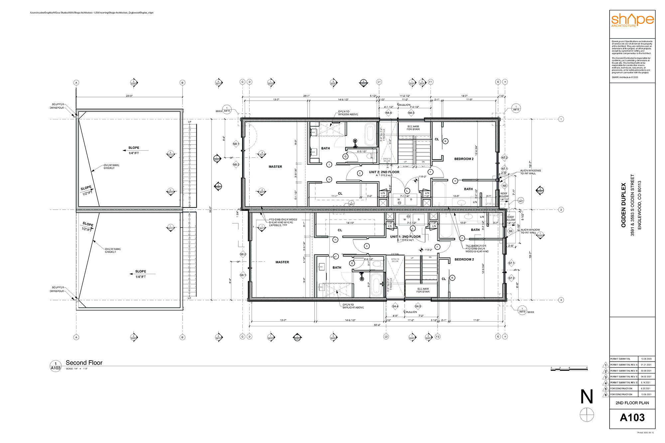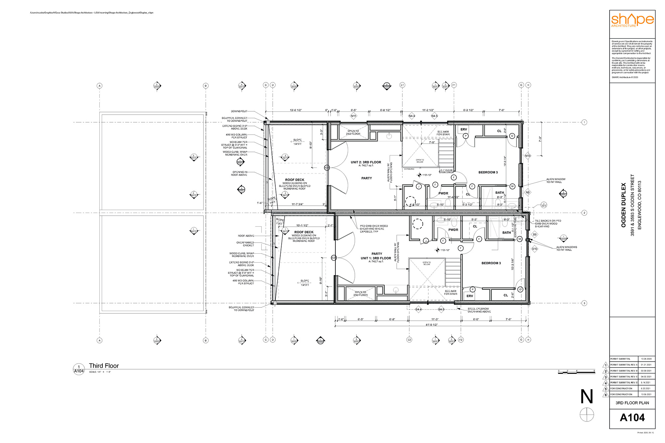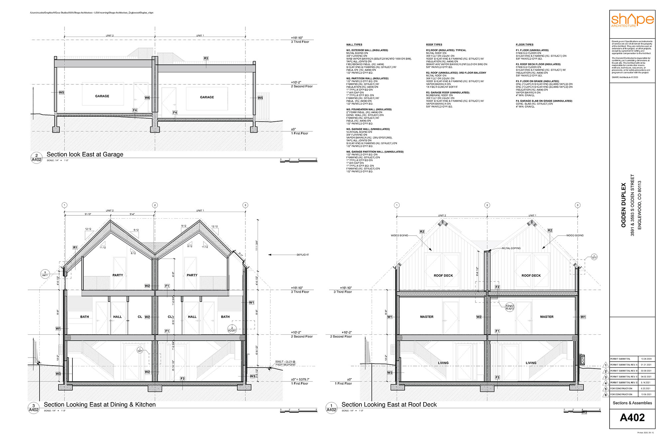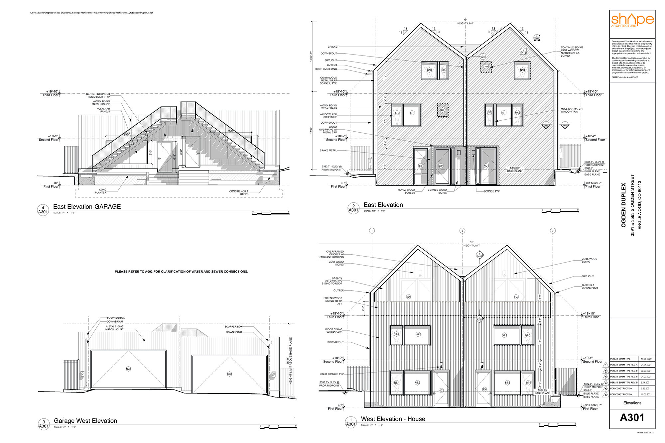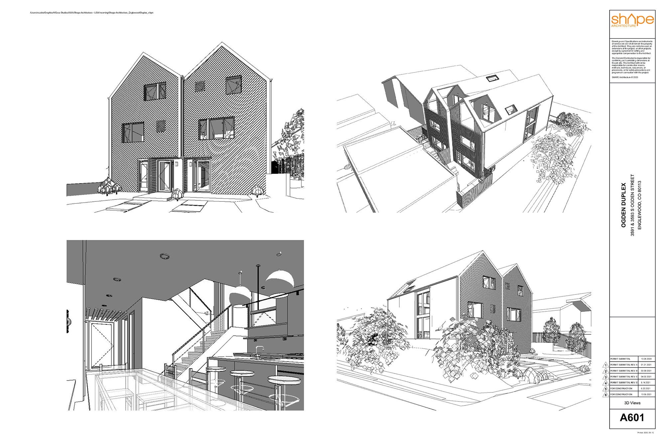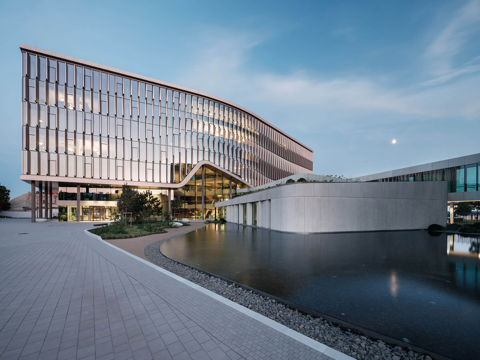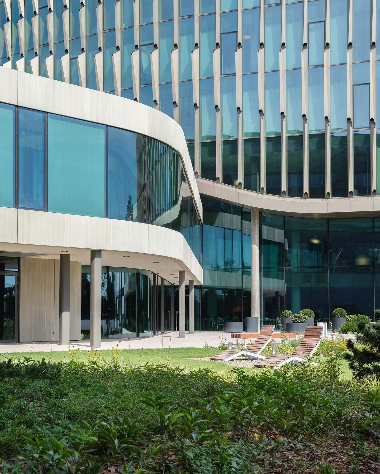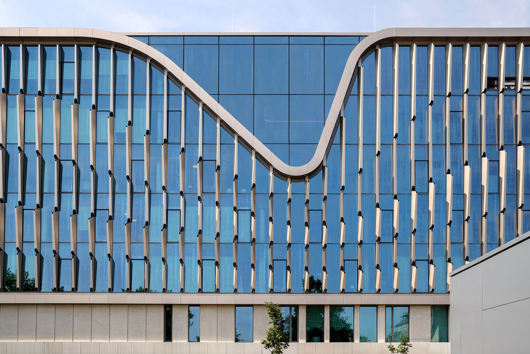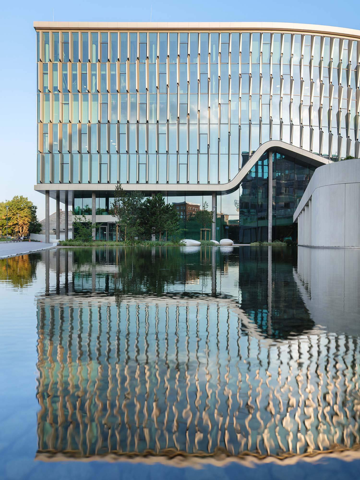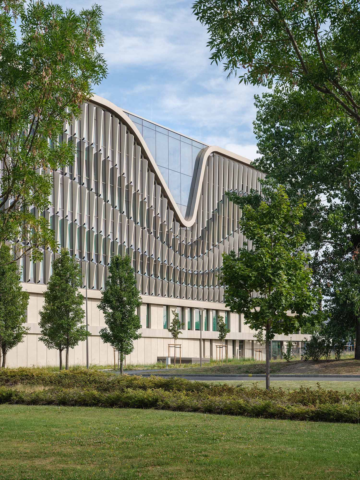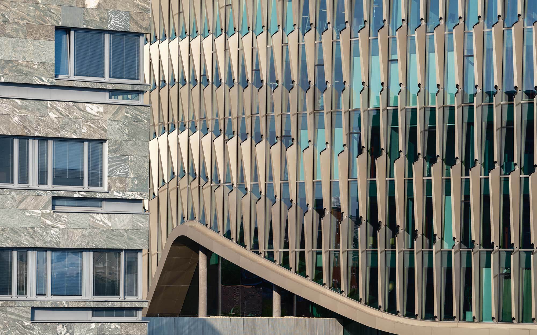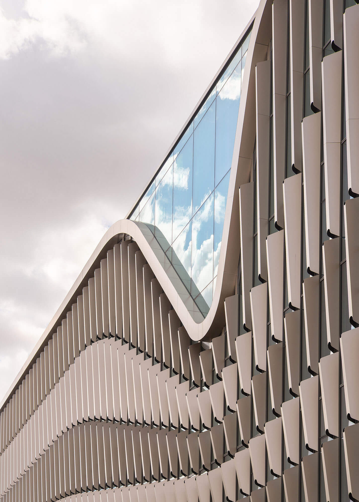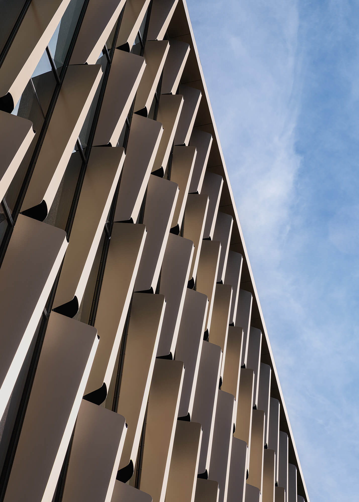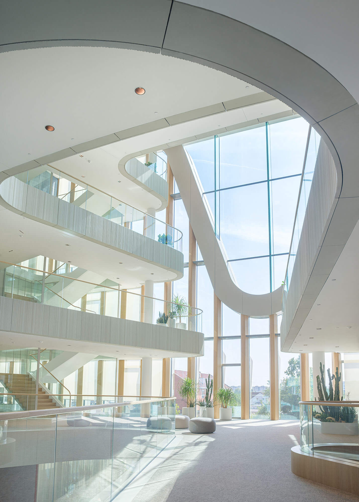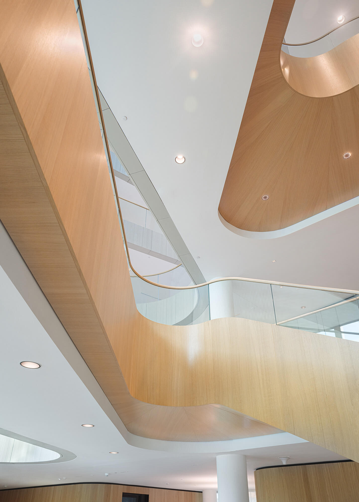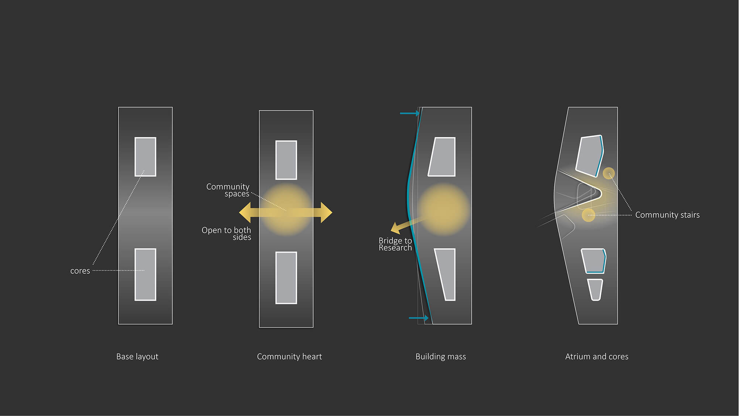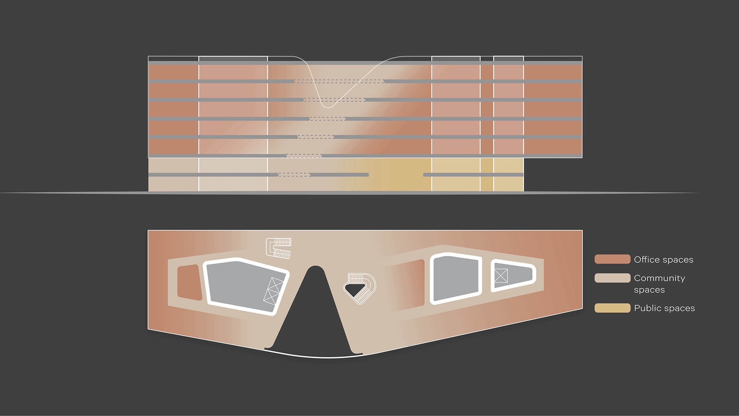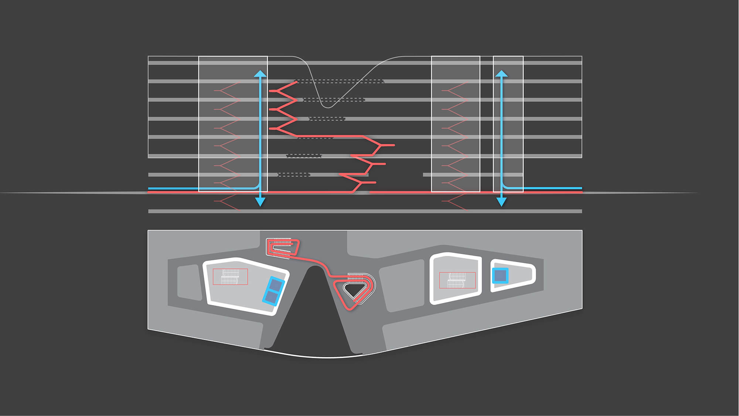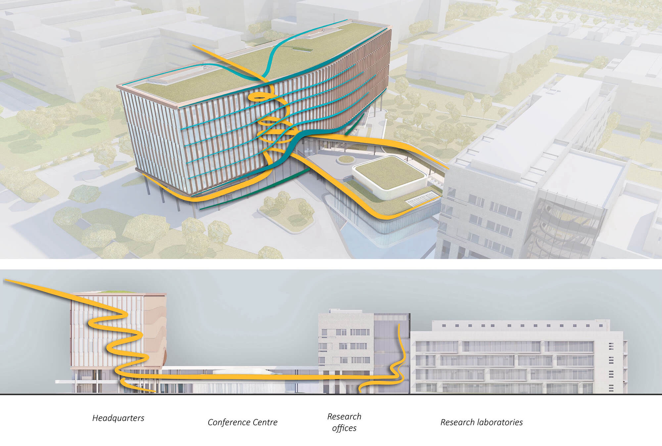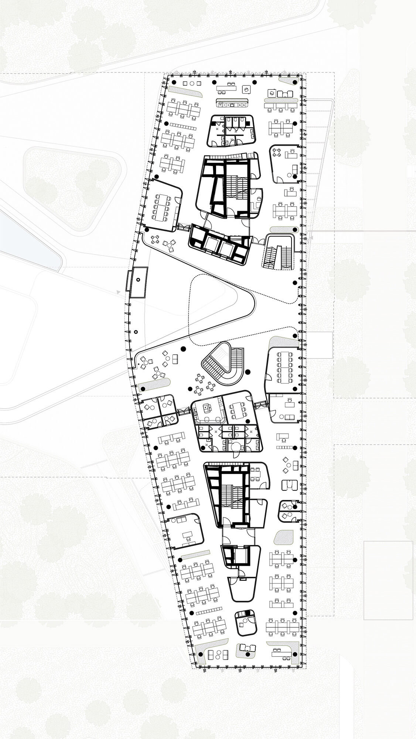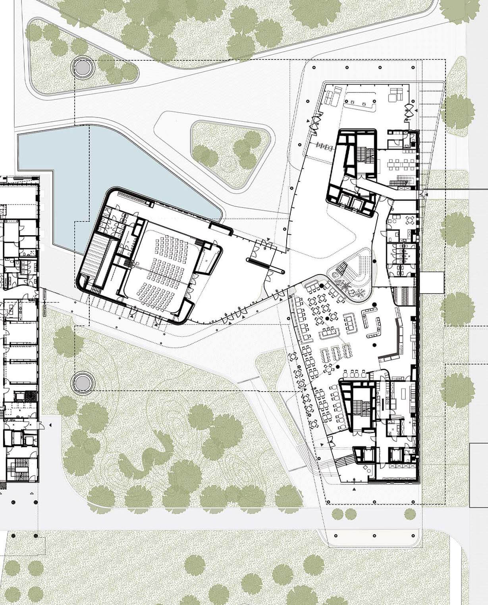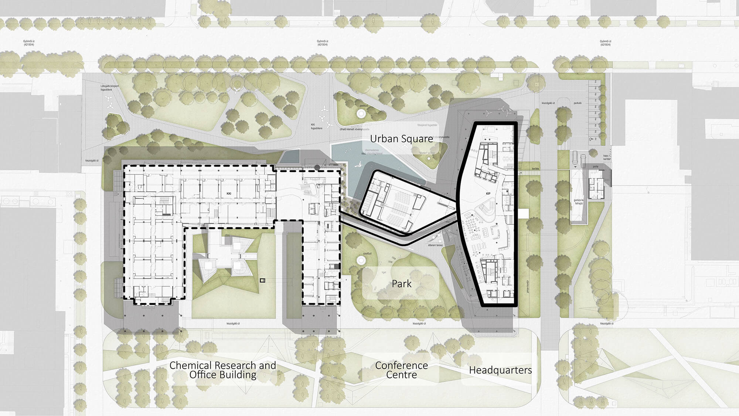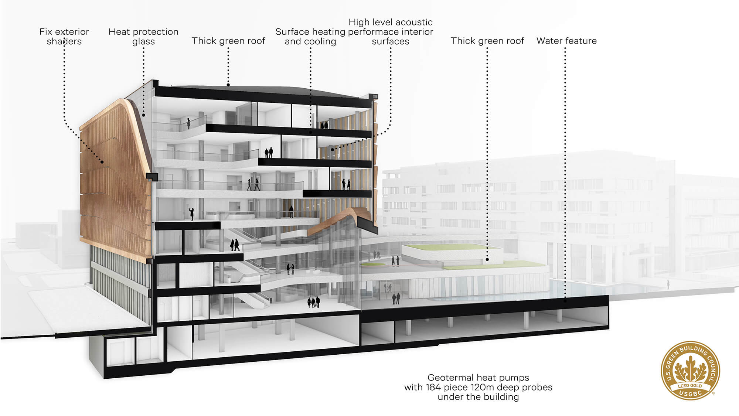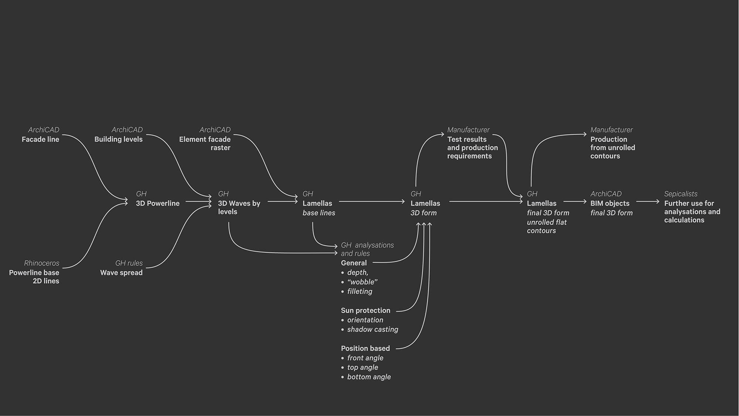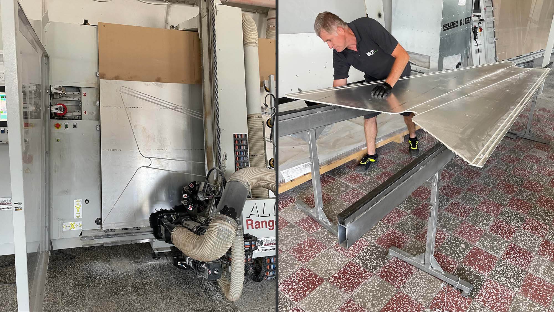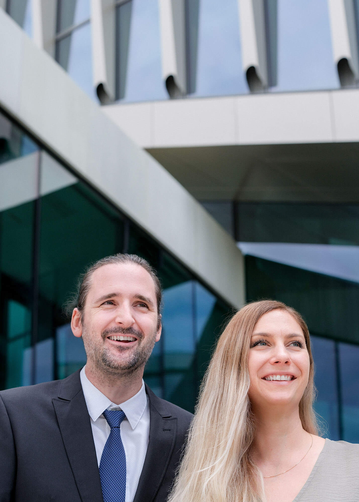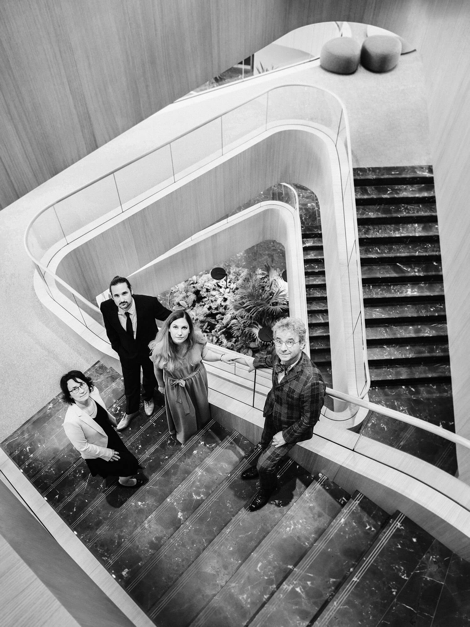Client Success Story
Sustainable Design Excellence: Where BIM
Balances Beauty and Efficiency
Shape Architecture Studio, USA
Englewood Passive House Duplex, USA, Shape Architecture Studio, shapearchitect.com
Photo: ©Drew Tooley
Summary
Shape Architecture Studio, a Denver-based firm founded in 2016, champions sustainable design through high-performance, passive-house architecture. Leveraging Graphisoft’s flexible and user-friendly BIM solutions, the team designs energy-efficient, healthy buildings that merge aesthetics with sustainability. Their award-winning Englewood Passive House Duplex project in Colorado exemplifies this balance. Graphisoft’s collaboration tools and Archicad features like Sun Studies enable the firm to meet stringent sustainable design goals while adapting to client needs. Complemented by BIMx for immersive client engagement and Bluebeam for streamlined documentation, Shape Architecture Studio demonstrates excellence in sustainable design and innovative BIM integration.
The Firm
Shape Architecture Takes Sustainable Design Forward
Shape Architecture Studio, founded in 2016, is a Denver-based firm focusing on high-performance, sustainable architecture, specializing in passive-house designs, low-impact solutions, and green building strategies. The firm has gained significant momentum recently and won the “Colorado Young Firm of the Year” award, an unexpected honor according to Maggie Wohltjen, firm architect.
The firm is comprised of a dedicated team of seven architectural professionals and one administrative staff member. Despite its compact size, the team embraces a hands-on approach across a variety of projects. Their impressive portfolio features custom mountain homes that harmonize with their natural surroundings, thoughtful commercial renovations that enhance existing spaces, and boutique hospitality designs that offer unique and inviting experiences for guests. Each endeavor reflects their commitment to excellence and meticulous attention to detail, demonstrating their passion for the field of architecture and design.
Project: Englewood Passive House Duplex
Project Location: Englewood, Colorado, USA
Firm: Shape Architecture Studio
Project Type: Residential
Project size: 530 sqm / 5,707 sqft
Year of Completion: 2021
Software used: Graphisoft Archicad, Graphisoft BIMcloud, Graphisoft BIMx, SketchUp, Enscape, Bluebeam

[Archicad] is particularly advantageous for small firms due to its inherent flexibility and affordability.
Maggie Wohltjen, Licensed Architect, Shape Architecture Studio
Sustainable Design
Archicad Empowers Sustainable Design Solutions
Archicad has been central to the firm’s workflow since its founder, Morgan Law, started the firm in 2016.
“Morgan had experience at another firm that utilized Archicad and chose to implement it here, since this software is particularly advantageous for small firms due to its inherent flexibility and affordability. From my personal experience, I have found Archicad to be exceptionally user-friendly. Additionally, its intuitive design features resonate well with professionals in the field of design.”
Sustainable design is central to their ethos, focusing on creating energy-efficient, healthy buildings. Shape Architecture integrates Passive House principles wherever possible, balancing cost constraints with their clients’ needs.
Archicad offers Shape Architecture flexibility and ease in modeling, enabling them to collaborate effectively with Passive House consultants and optimize designs. Archicad’s features, like Sun Studies and the ability to export models to SketchUp for Passive House analysis, help Shape Architecture meet sustainable design goals while maintaining aesthetic quality.
Enroll in Graphisoft Learn’s free New to Archicad course to understand the benefits of using BIM. Learn the foundations of modeling, documentation, scheduling, teamworking and sharing your project via BIMx.

I have found Archicad to be exceptionally user-friendly. Additionally, its intuitive design features resonate well with professionals in the field of design.
Maggie Wohltjen, Licensed Architect, Shape Architecture Studio
Interested in learning how Archicad can streamline your workflows and increase efficiency?
Gaining Recognition
Iconic Passive House Design
Shape Architecture Studio recently completed an award-winning project, the Ogden Duplex in Englewood, Colorado.
The goal for the project was to create a modern, iconic building in a residential neighborhood, situated on a high-traffic and noisy street. The owner, an owner-builder, approached the firm with the desire to build a home that would effectively block traffic noise. Recognizing the passive house standard’s ability to provide exceptional sound insulation due to its airtight construction, the firm designed the house to minimize sound transmission. The result is a striking contrast: while the exterior is inundated with ambient street noise, the interior offers a quiet, peaceful environment, providing a unique experience for anyone who enters.
The project began in mid 2020, with the owner-builder playing a crucial role in its direction. Known for his meticulous attention to detail and enthusiasm for sustainable design and passive house principles, he was deeply involved in every aspect of the design process.
Explore the Gallery
Explore the Gallery
Balance Between Aesthetics and Sustainability
As the first Passive House duplex/multi-family in Colorado, the project showcased Archicad’s ability to produce detailed models for architecture and interior design quickly.
“The Englewood Duplex project marked a significant turning point in our firm’s utilization of Archicad. This project illuminated the software’s extensive capabilities and demonstrated how collaborative it can be within our workflow.”
Shape Architecture found that Archicad provided the necessary mobility, flexibility, and speed to efficiently create and modify drawings. The software’s robust modeling capabilities were also essential in delivering the project, enabling quick iteration and adaptation to the owner’s specific requirements.
“Archicad has significantly assisted us in refining our designs to achieve a balance between aesthetics and sustainability. We are making substantial progress in challenging the stereotype that passive houses cannot be visually appealing structures.”
This iterative process enhances communication and ensures client satisfaction. Shape Architecture emphasizes its flexibility and adaptability, using Archicad to meet various project needs and push the envelope in sustainable and aesthetic architecture.
The AIA Award of Excellence with Sustainability Recognition went to Shape Architecture for the Englewood Duplex in 2023.
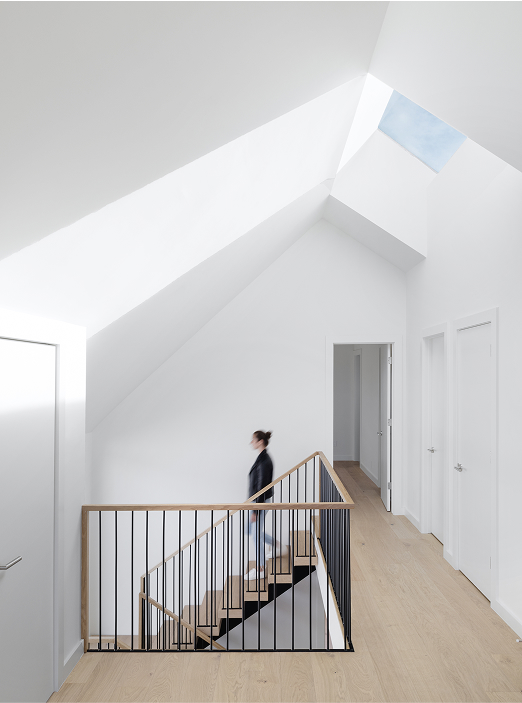
Englewood Passive House Duplex, USA, Shape Architecture Studio, shapearchitect.com, Photo: ©Kylie Fitts
BIMx
Engaging Visualizations with a Sense of Ownership
In addition to Archicad, Shape Architecture makes use of BIMx, Graphisoft’s award-winning presentation technology. It has been valuable for client engagement, according to Wohltjen.
“BIMx has emerged as an exceptionally valuable tool for our firm, particularly with clients interested in the visualization aspects of our design process for custom homes. While we also incorporate Enscape plugins for standalone renderings, BIMx stands out in its ability to provide prompt responses to client requests, such as inquiries regarding the layout of the kitchen. This feature enables clients to engage more deeply with the design during model walkthroughs conducted in client meetings. Furthermore, BIMx fosters a sense of ownership for clients throughout the design process, improving their comprehension of the spaces we are creating, which is essential given that these are their future homes.”

BIMx seems to really resonate with our clients, and it allows them to more easily request clarifications or adjustments to their design that they wouldn’t have realized without having explored the 3D model themselves.
Maggie Wohltjen, Licensed Architect, Shape Architecture Studio
Bringing projects to life with BIMx
Shape Architecture’s clients find BIMx to be both intuitive and beneficial.
Register here to explore the BIMx Hyper-model of the Englewood Passive House Duplex project:
Explore, present, and coordinate with BIMx! Share Your Archicad Project with BIMx is a free, self-paced online course on how to export your Archicad model to BIMx and how to explore the BIMx model on any device.
Bluebeam
Interoperability to Enhance Operational Capabilities
Wohltjen says that her firm has also integrated Bluebeam, a Nemetschek product, into their process for document markup and collaborative communication, especially as they expand into larger projects.
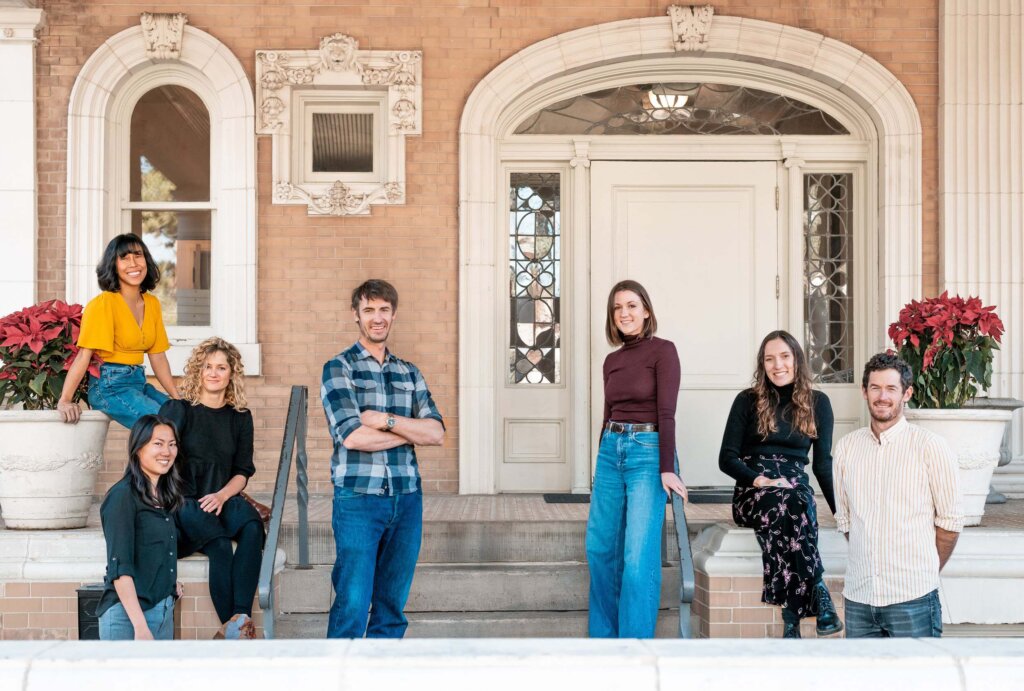
Shape Architecture Studio's team

Archicad together with the other Nemetschek products we employ, such as Bluebeam, support interoperability and we expect them to significantly enhance our operational capabilities.
Maggie Wohltjen, Licensed Architect, Shape Architecture Studio
