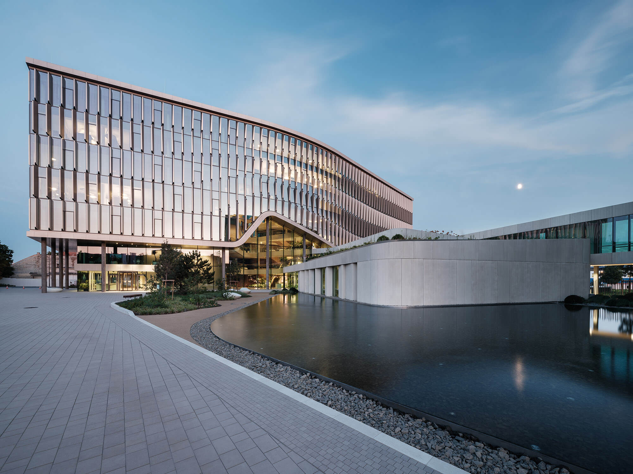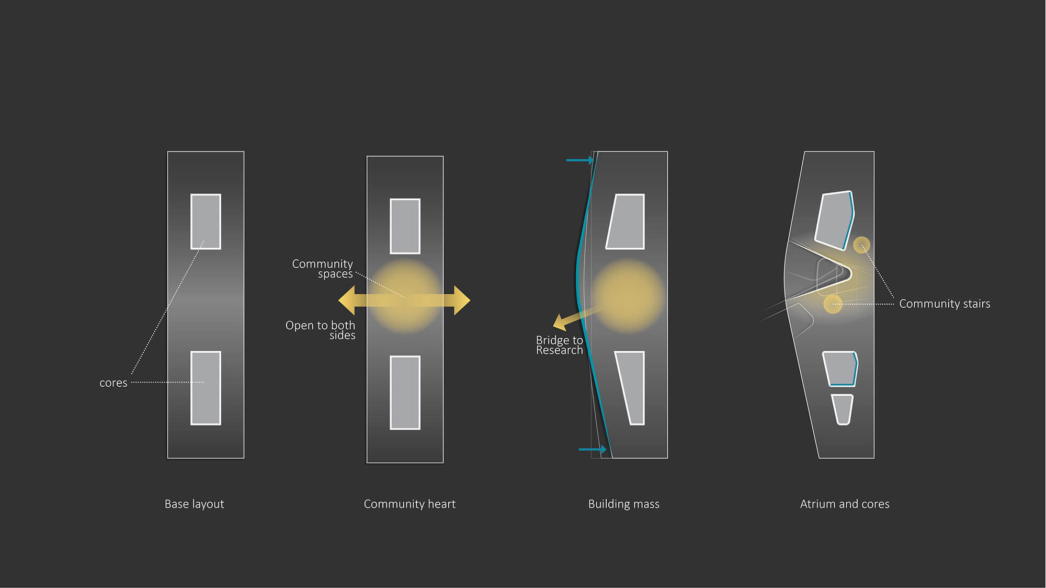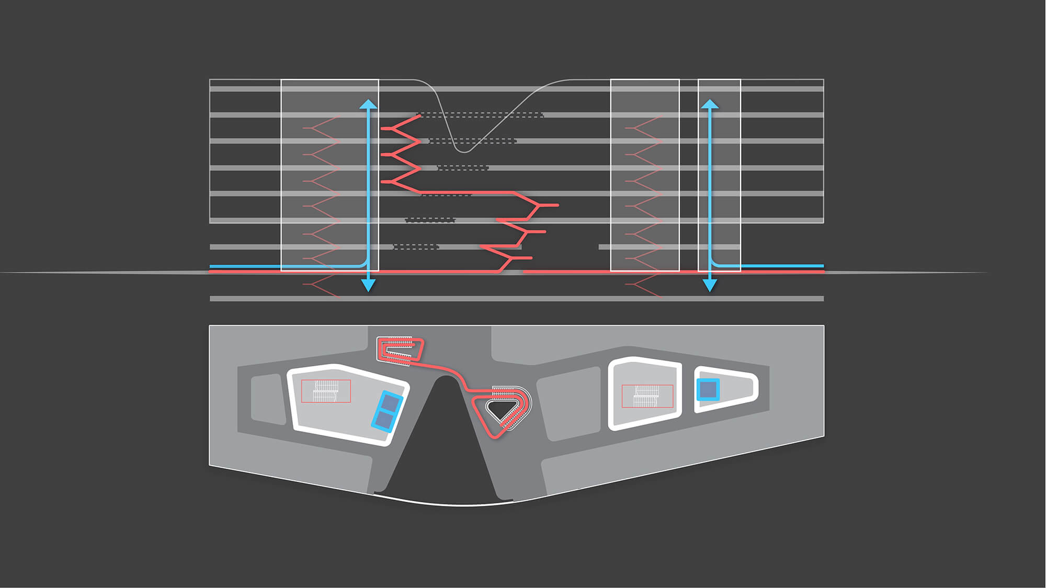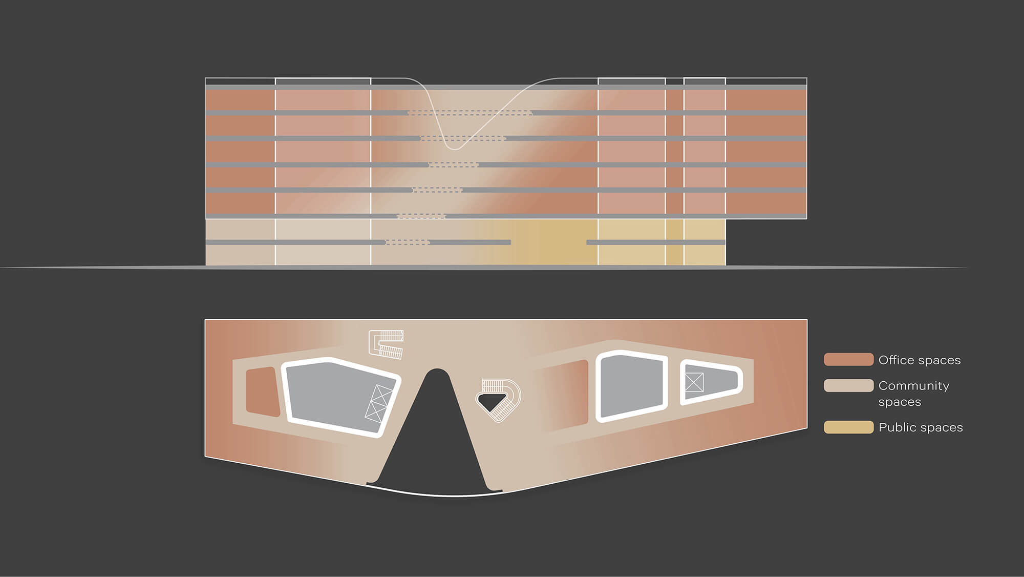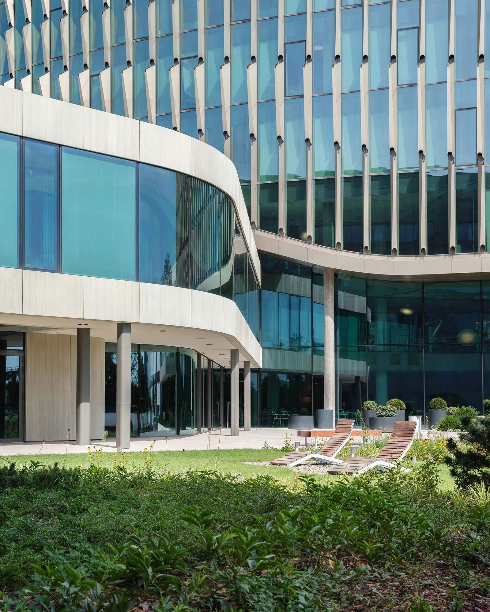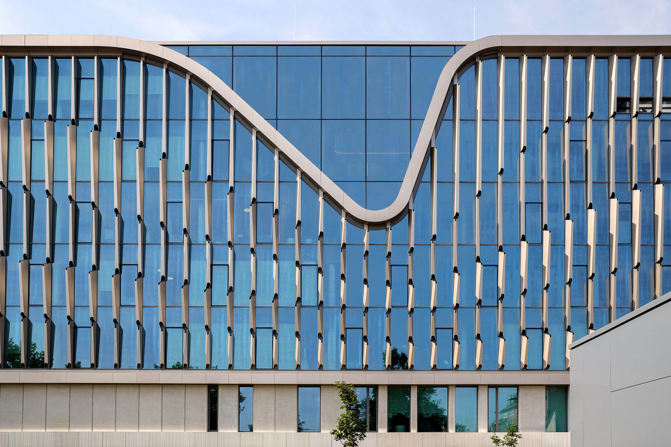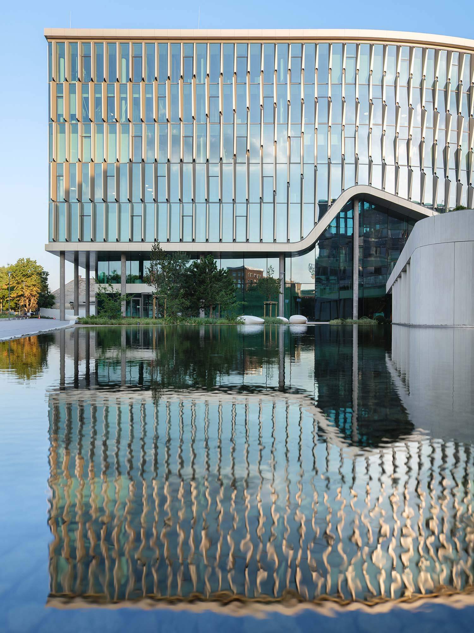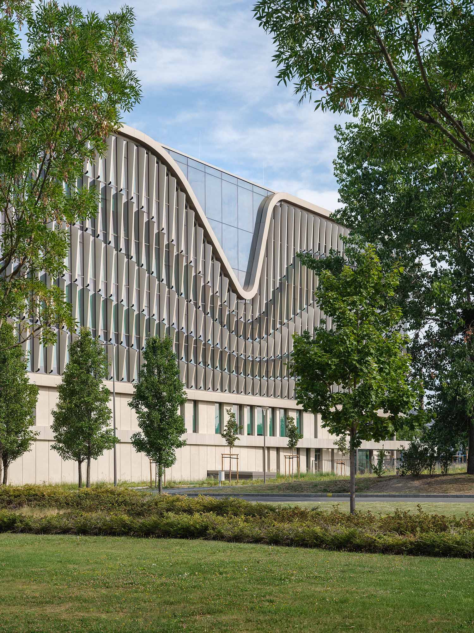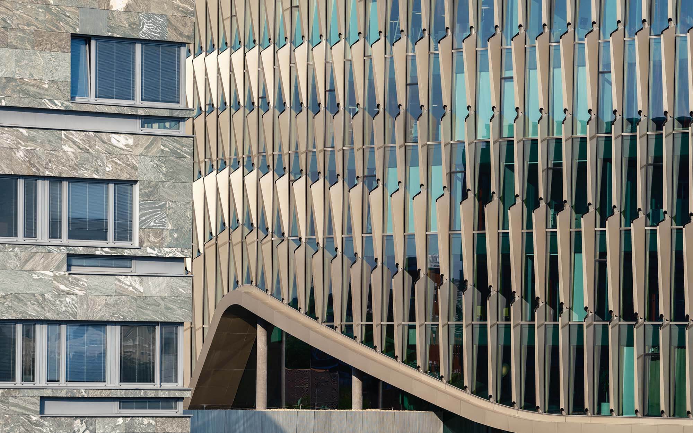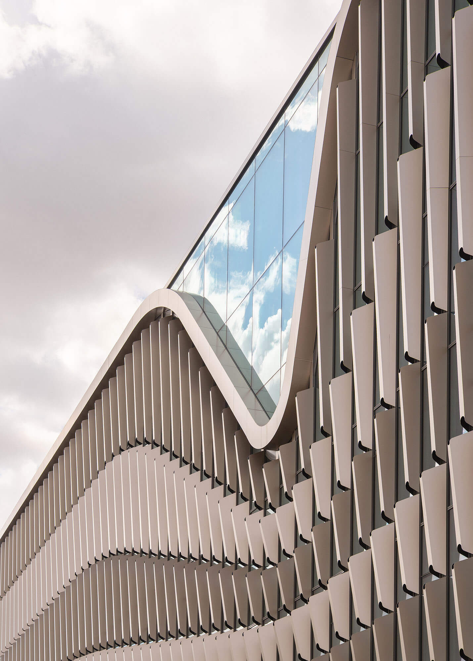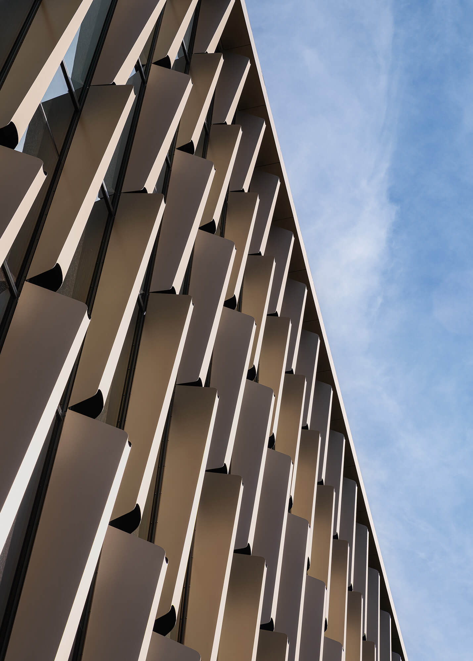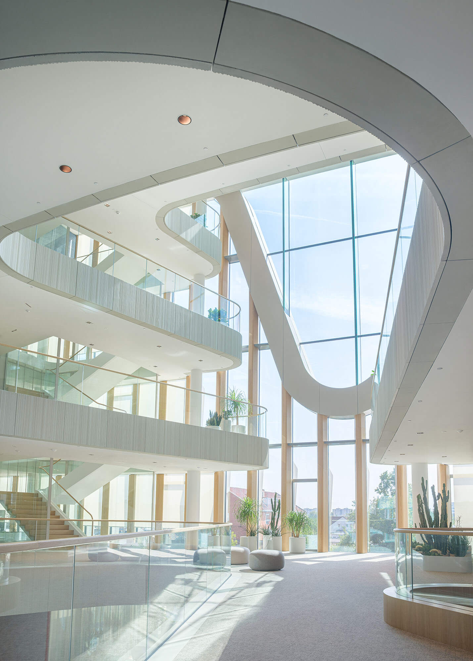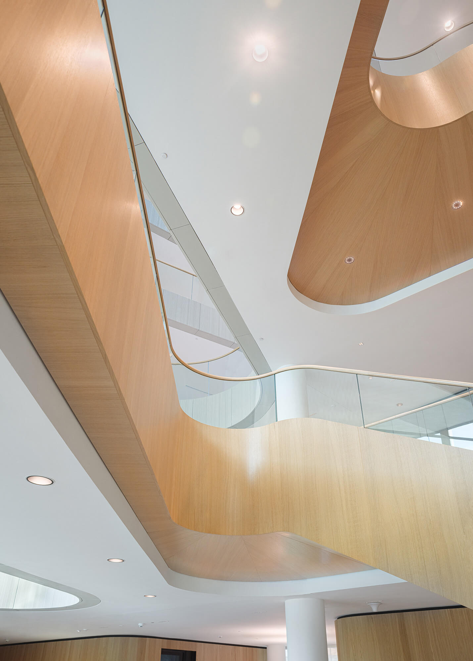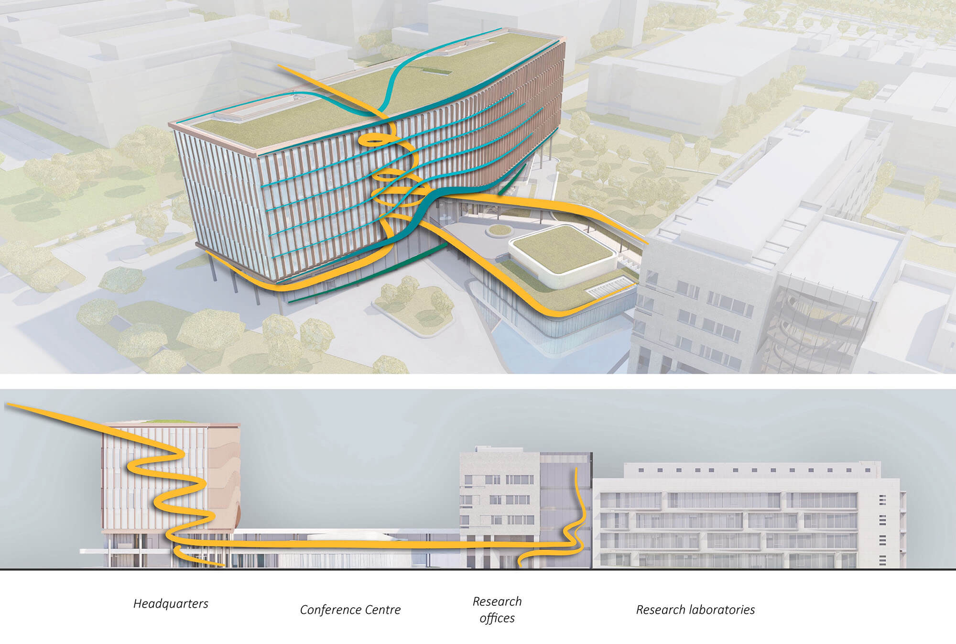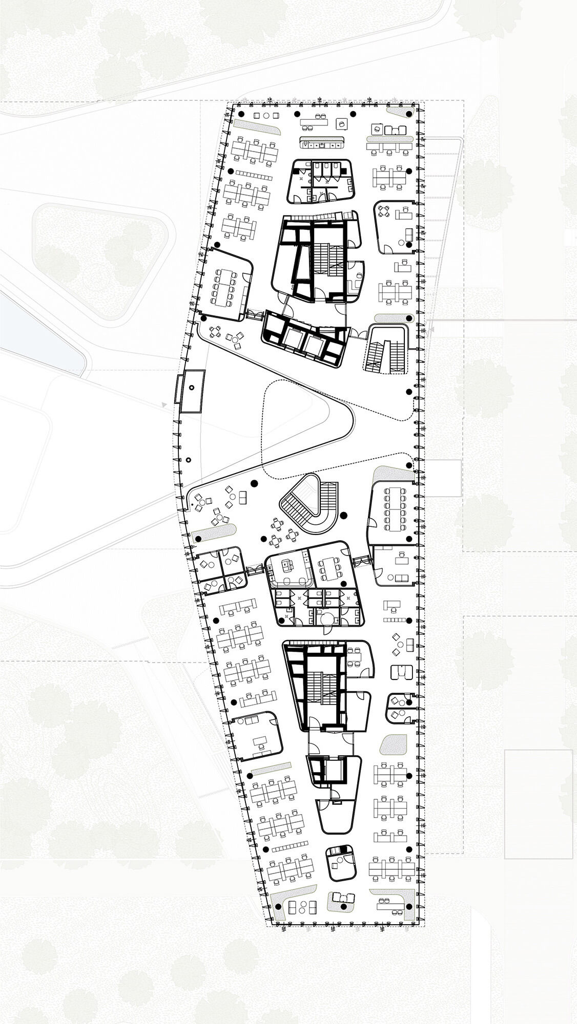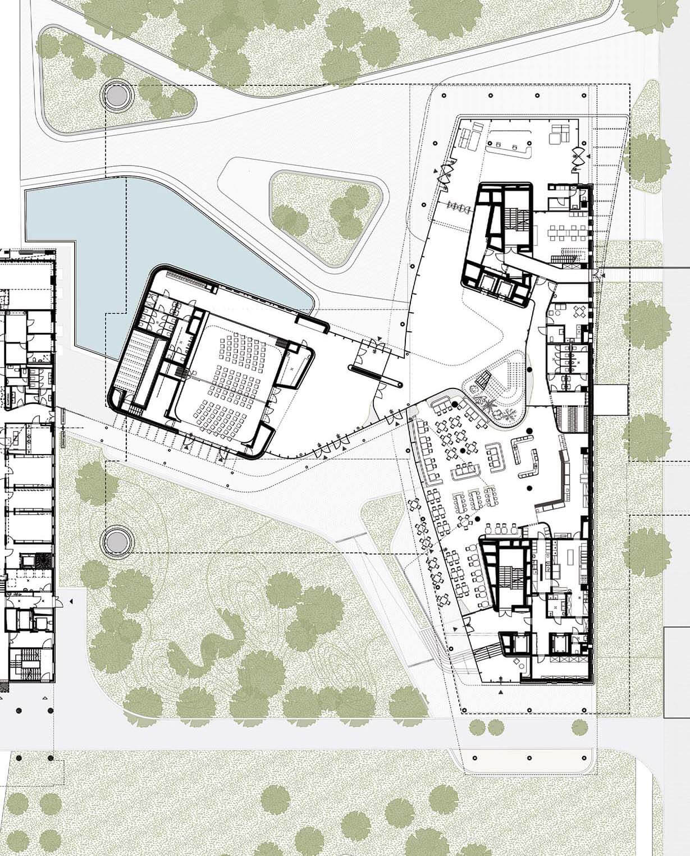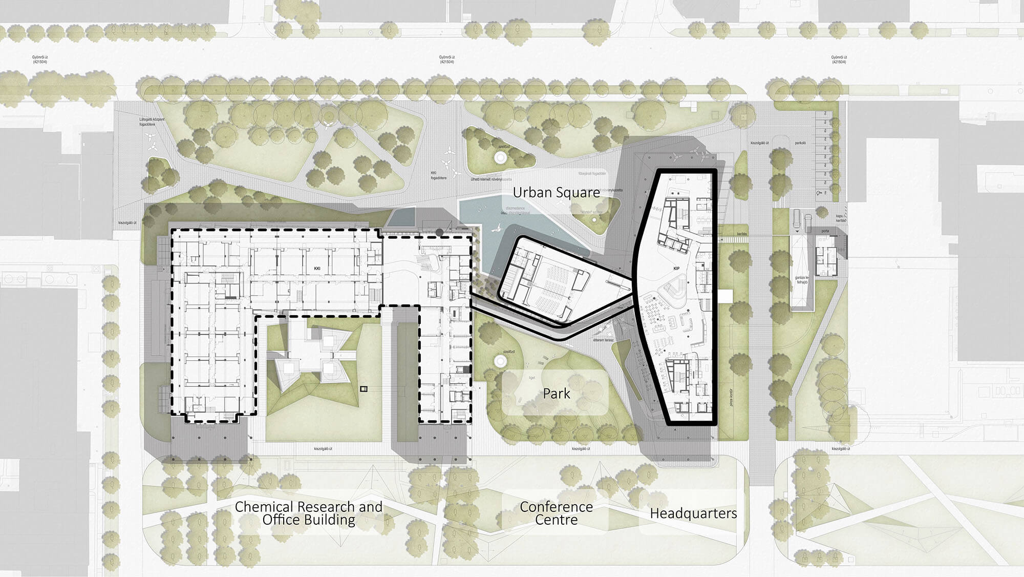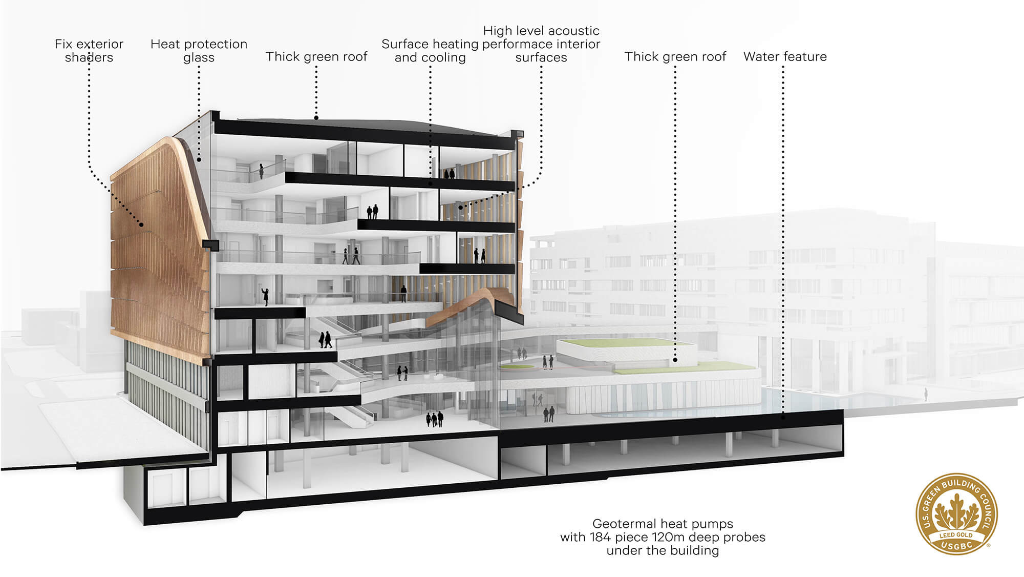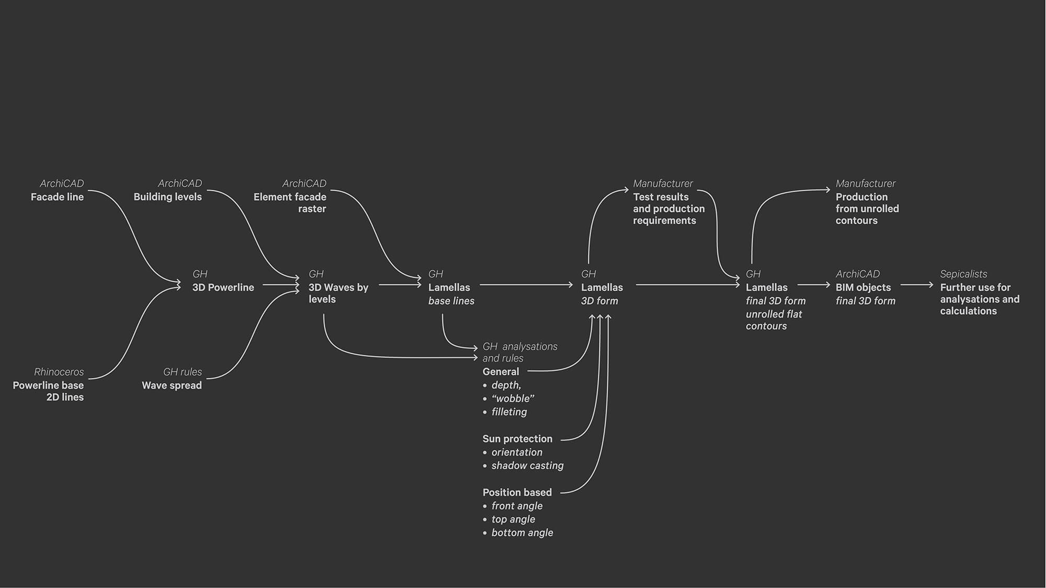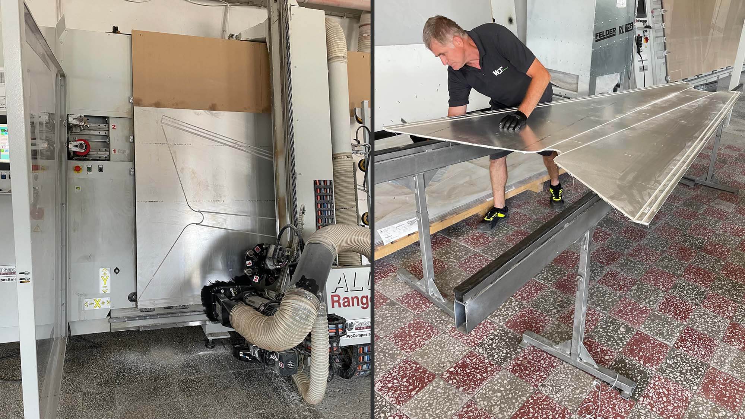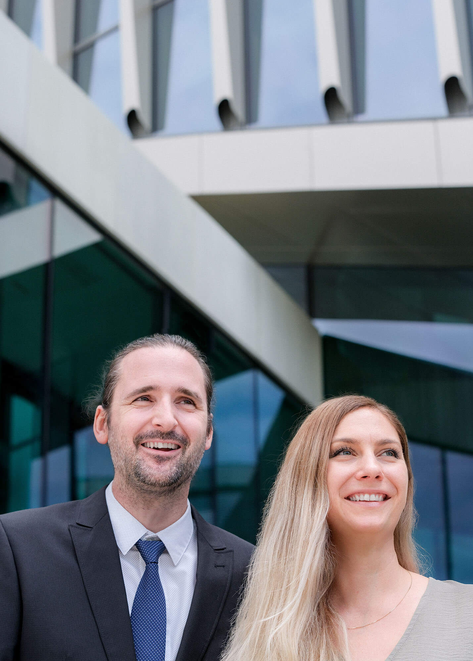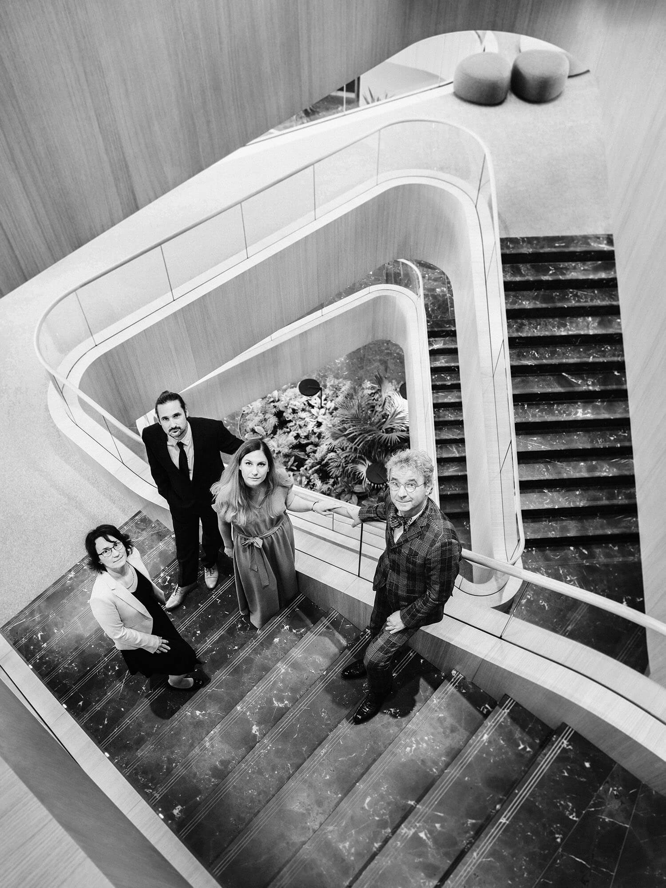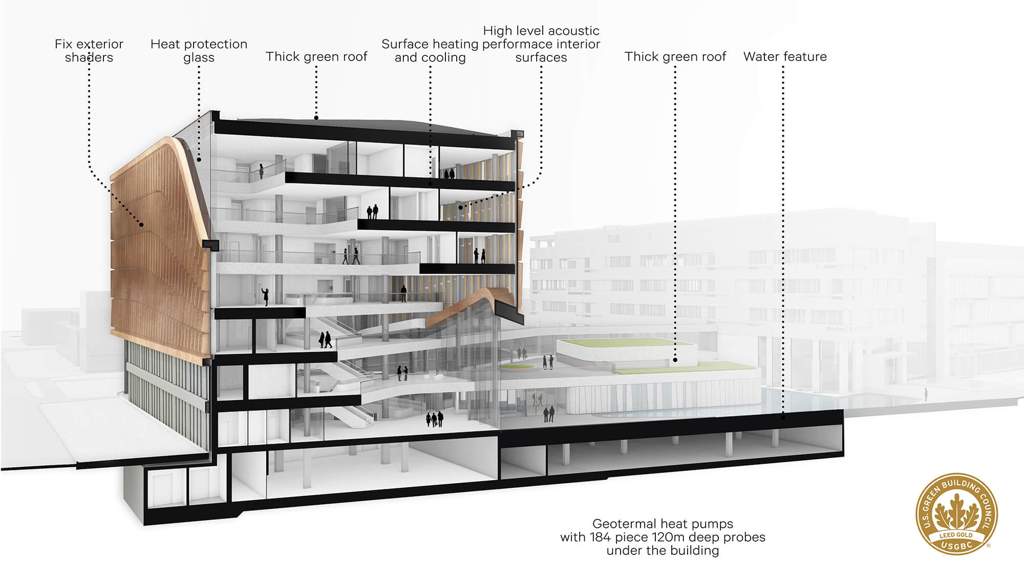Client Success Story
Archicad enables collaborative BIM for
pioneering design
ZDA-Zoboki Design & Architecture, Hungary
Richter Gedeon Headquarters , ZDA-Zoboki Design & Architecture, Hungary, zda.hu
Photo ©Dániel Dömölky
Team
Blending innovative design with cultural pride
Established in 1997, ZDA-Zoboki Design & Architecture is a leading architectural practice in Central Europe. With its headquarters in Budapest, the award-winning firm has international expertise in designing multifunctional cultural centers, state-of-the-art research and office buildings, historic renovations and residential buildings. ZDA designs every project in Archicad, from the initial sketches to the full BIM model.
Their projects include the renovation of the 19th-century Hungarian State Opera and the design of the ambitious Palace of the Arts in Budapest, which combines three independent cultural institutions: the 450-seat Festival Theatre, the Budapest Ludwig Museum and the 1,800-seat Béla Bartók National Concert Hall.
Project: Gedeon Richter HQ
Project Location: Budapest, Hungary
Firm: ZDA-Zoboki Design & Architecture
Project Type: Office
Project size: 17,400 sqm / 187,292 sqft
Year of Completion: 2024
Software used: Graphisoft Archicad, Graphisoft BIMcloud, Graphisoft BIMx, Rhinoceros, Grasshopper

Our company was founded 25 years ago, and we’ve used Archicad from the outset. The software is developed in Hungary, and every architecture student in Hungary learns to use Archicad; it’s part of our national pride.
András Csiszér, Design Director, ZDA-Zoboki Design & Architecture
LEARN ABOUT HOW ZOBOKI ARCHITECTURE & DESIGN BLENDED TRADITION AND INNOVATION TO DESIGN THE BUDAPEST PALACE OF ARTS, AND RESTORE THE HUNGARIAN STATE OPERA
Interested in learning how Archicad can streamline your workflows and increase efficiency?
Project
An inspirational center for innovative research
Designed by ZDA, the striking new Budapest headquarters for the international pharmaceutical company Gedeon Richter Plc. provides an inspiring and highly comfortable working environment for over 400 employees.
The 17,400-square-meter, six-story Richter Center is designed to support innovation and a new way of thinking, and to facilitate collaboration and communication between employees to enable the rapid sharing of knowledge and information.
ZDA designed the building according to three core architectural concepts:
- Functionality: delivering spaces that support employee efficiency and well-being
- Innovation: using advanced architectural technologies to create the building’s form
- Restraint: using modern, timeless materials for the building’s exterior and façade
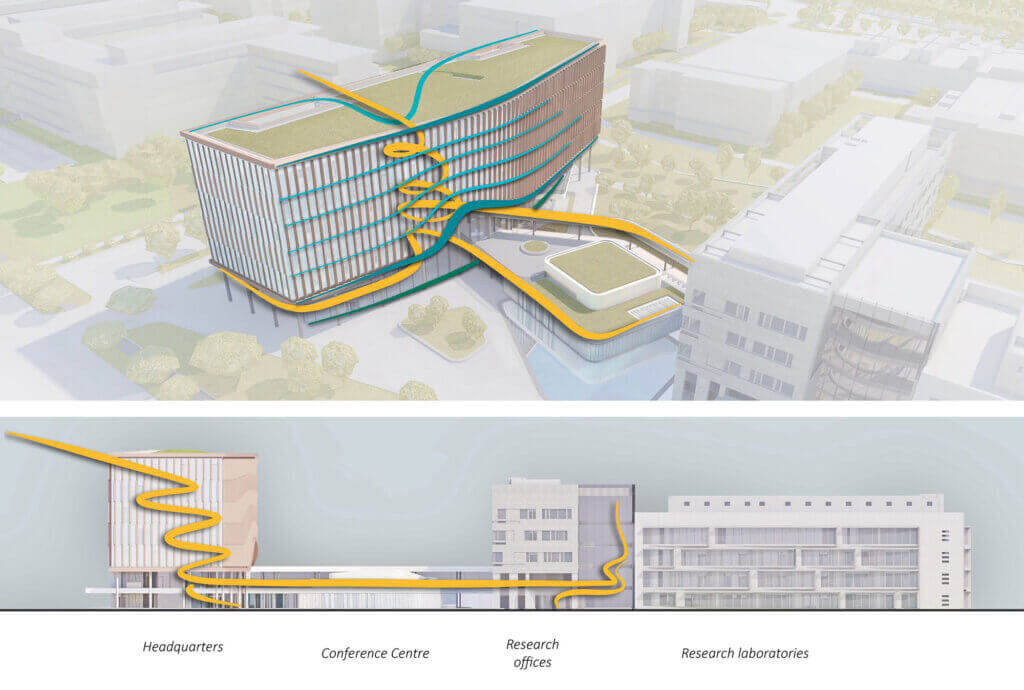
Explore the Gallery
Parametric modeling
Parametric design for complex forms
Designed using a combination of Archicad, Rhino and Grasshopper, the undulating forms of the Richter Center weave through the interior and exterior spaces, creating a dynamic sense of flow.
Creating these sculptural forms required a new kind of parametric design and tool-based collaboration between architects and engineers.
Firstly, the team created the building mass in Archicad. The base geometry was exported into Rhino and completed with geometrically complex elements such as the interior staircase. Then, these were imported back into Archicad as objects.
The façade lamellas are a crucial part of the building’s design, providing the look of a flagship building that demonstrates both the creativity and rigor of pharmaceutical research.
The team used the live connection between Archicad and Grasshopper to create the complex lamellas which make up the building’s façade.
New to parametric design? Check out our self-paced online course, Get started with Parametric Design in Archicad. Learn to use the amazing capabilities of Rhino and Grasshopper to create parametric BIM models in Archicad.

We created a workflow that includes Archicad, Rhino and Grasshopper, and of course our external partners, designers and manufacturers. We channeled all the information into a single workflow with Archicad as our base geometry and information model.
András Csiszér, Design Director, ZDA-Zoboki Design & Architecture
Sustainability
An intelligent building with sustainable design
The Richter Center was designed with sustainability and environmental awareness in mind and has achieved LEED Gold certification.
Almost 200 ground-source heat pumps harness the earth’s heat for winter heating and summer cooling, significantly minimizing energy consumption for this large institution. Within the building envelope, lamellas provide sun protection while high-performance glass helps with thermal efficiency.
Meanwhile, a green roof and planting in and around the building improve the microclimate, promote local biodiversity, and support sustainable water management.
The interior has high-level acoustic performance to create a comfortable space inside.
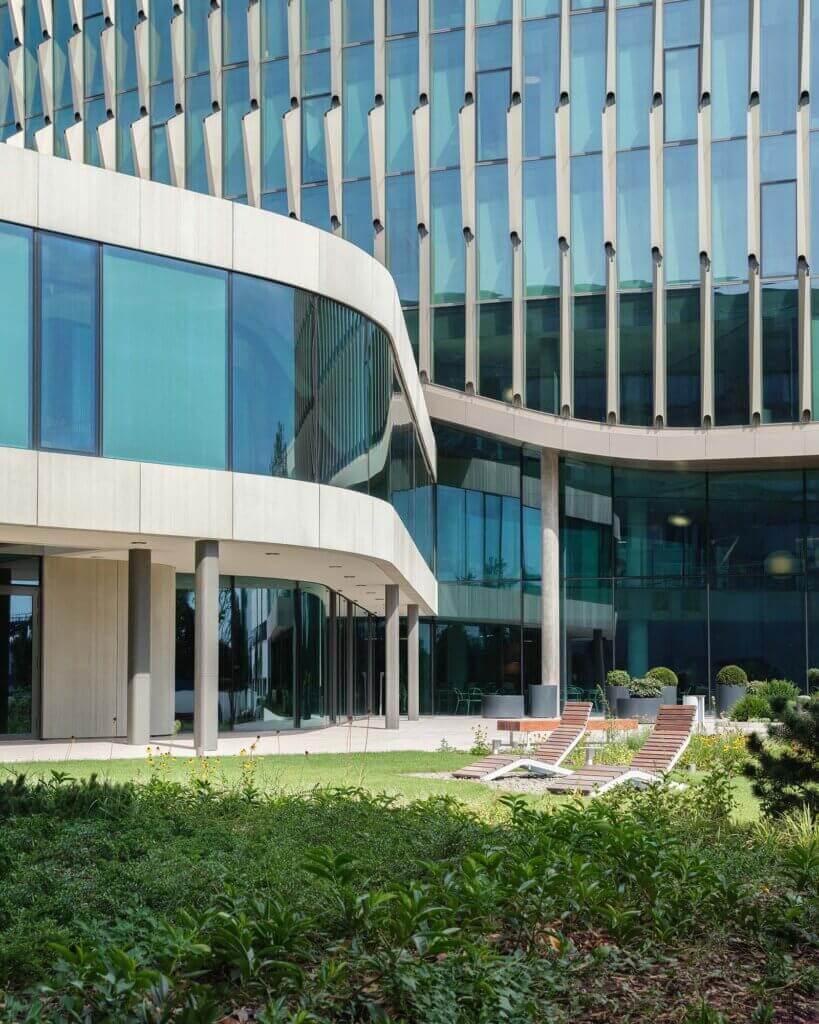
Richter Gedeon Headquarters, ZDA-Zoboki Design & Architecture, Hungary, zda.hu, Photo: ©Dániel Dömölky

The Richter Center is a very intelligent building, and the client is testing different options and combinations for shading, lighting and cooling. The client also plans to use the BIM model for ongoing monitoring and facilities management.
András Csiszér, Design Director, ZDA-Zoboki Design & Architecture
Gentle Innovation: Designing the new Richter Gedeon HQ in Budapest
Register here to see more about the innovative design for the Richter Center.
Collaboration
Collaborative BIM delivers a complex project
During the construction of the Richter Center, ZDA exported the IFC model directly from Archicad, together with a set of pre-defined rules from Grasshopper. This was shared directly with the manufacturer, who was then able to prefabricate the 500 unique lamellas for the façade.
Close BIM collaboration with a range of partners and engineers was essential to the success of this complex project. ZDA used BIMcloud to enable straightforward file sharing, and BIMx to aid discussions with the client and on the construction site.
Become a Graphisoft Certified BIM Coordinator. Manage and coordinate BIM-enabled projects, collaborate with other disciplines, and organize your team's daily work in Archicad.

Designing in Archicad eases collaboration with our partners. Many of the subcontractors and practices we partner with use Archicad, and we use BIMcloud to collaborate with these partners and engineers. It is also easy to import and export to collaborate with other software.
András Csiszér, Design Director, ZDA-Zoboki Design & Architecture

BIMx is invaluable on the construction site as the team can take a lightweight model for discussion, and it’s quick and easy to make notes on the BIMx model. BIMx is also invaluable for taking quick 3D sections to ease BIM collaboration.
András Csiszér, Design Director, ZDA-Zoboki Design & Architecture
Construction
Overcoming construction challenges with collaborative BIM
Designed using a combination of Archicad, Rhino and Grasshopper, the undulating forms of the Richter Center weave through the interior and exterior spaces, creating a dynamic sense of flow.
Creating these sculptural forms required a new kind of parametric design and tool-based collaboration between architects and engineers.
Firstly, the team created the building mass in Archicad. The base geometry were exported into Rhino to create to model upon the complex geometry parts such us the interior staircase, before they were imported back into Archicad as objects.
The façade lamellas are a crucial part of the building’s design, providing the look of a flagship building that demonstrates both the creativity and rigor of pharmaceutical research.
The team used the live connection between Archicad and Grasshopper to create the complex lamellas which make up the building’s façade.

During construction, we split the main Archicad model into separate models to keep them lightweight. We had weekly meetings with the contractor and continued to check and tweak the designs in Archicad throughout the construction process.
András Csiszér, Design Director, ZDA-Zoboki Design & Architecture
Despite the complexity, by testing new systems in Archicad, the team found the solutions to these engineering challenges, and the building was completed in May 2024.
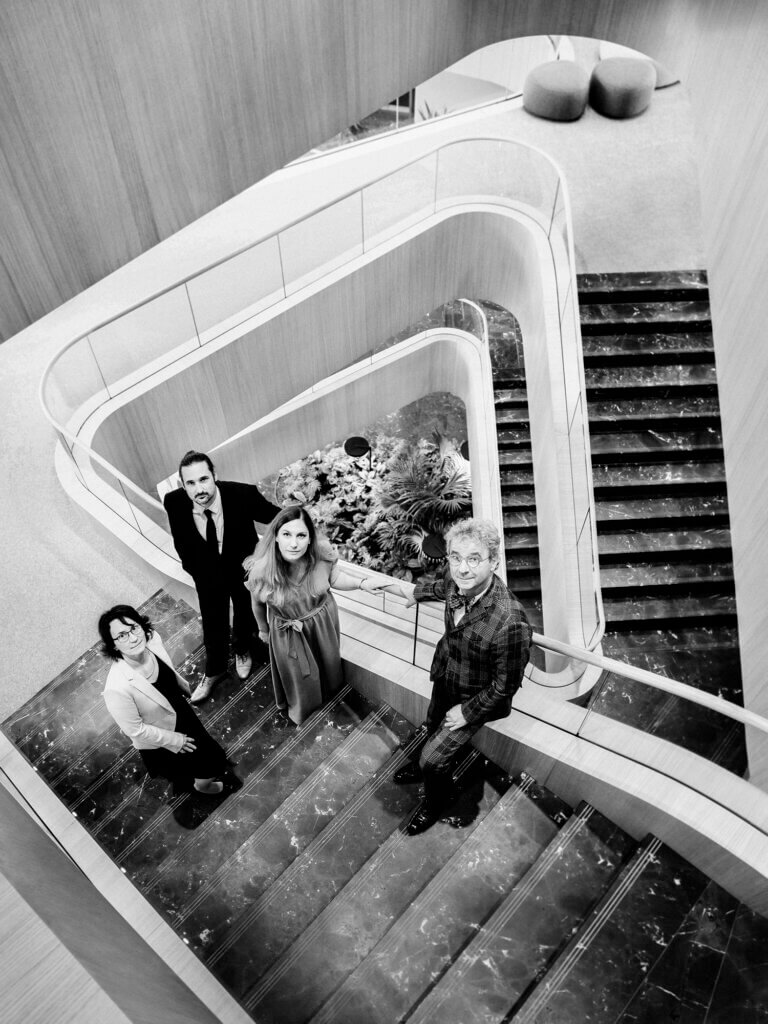
ZDA’s team at the inaguruation event of the Richter Gedeon Headquarters
ZDA-Zoboki Design & Architecture, Hungary, zda.hu
Photo ©Dániel Dömölky
