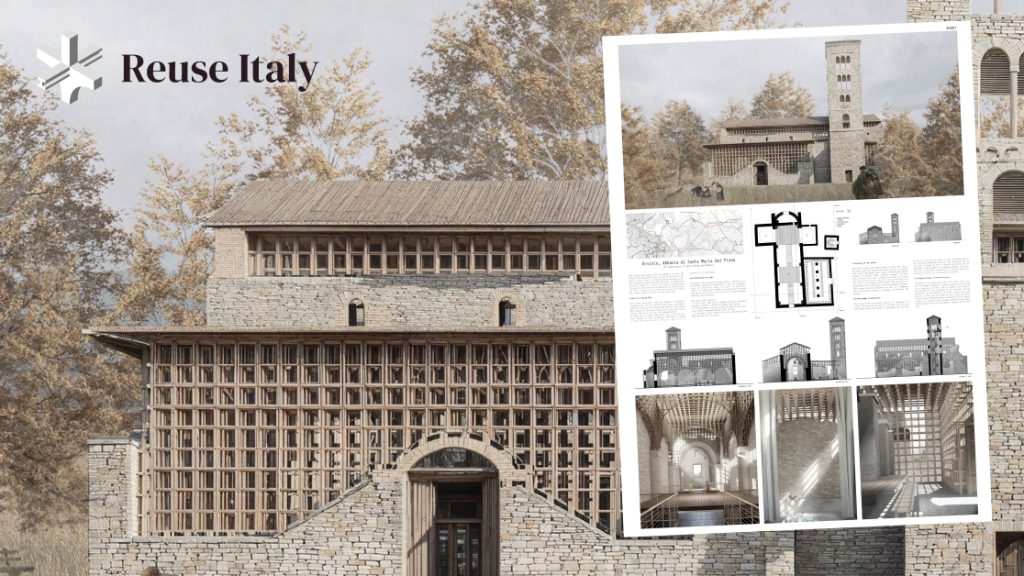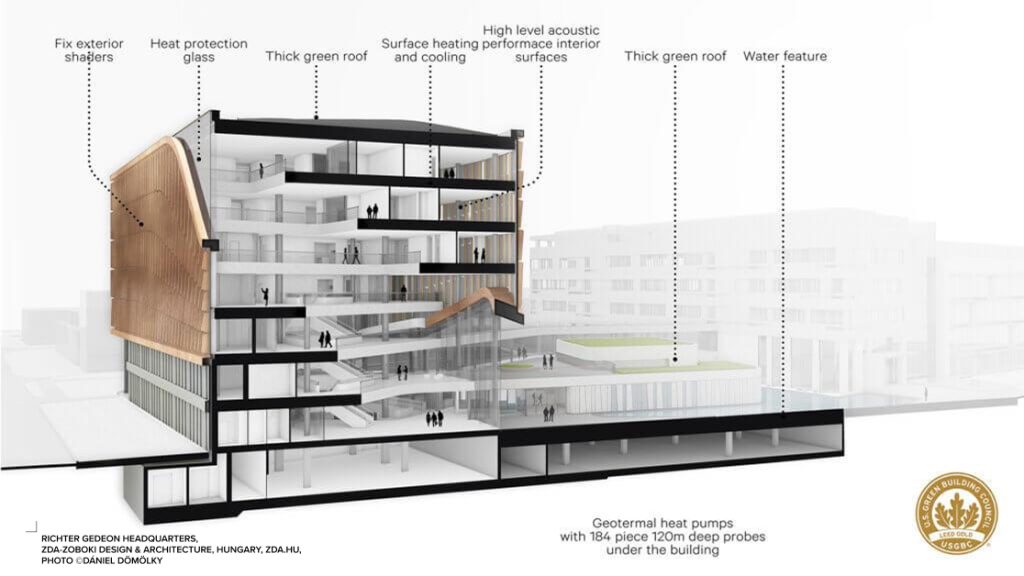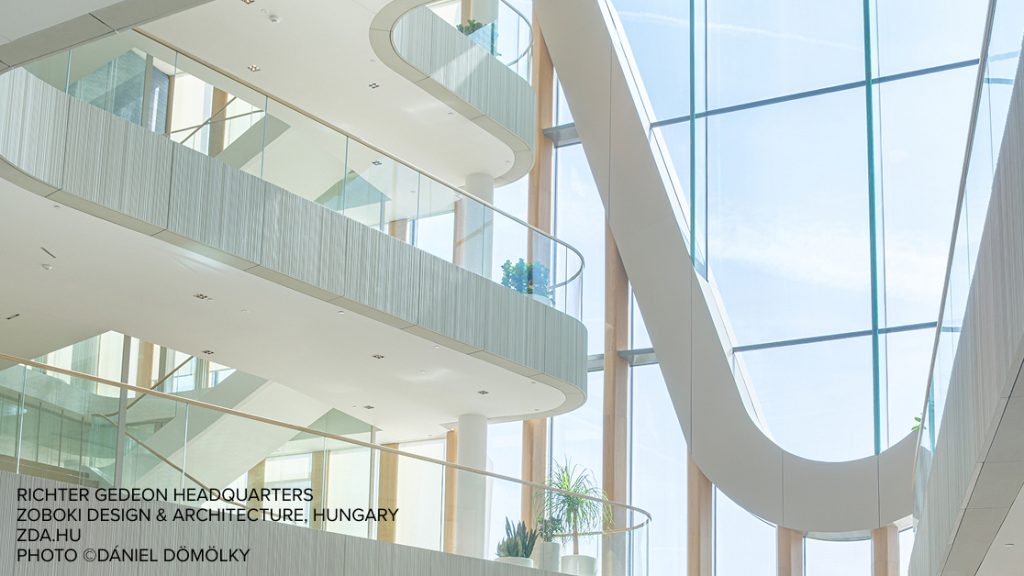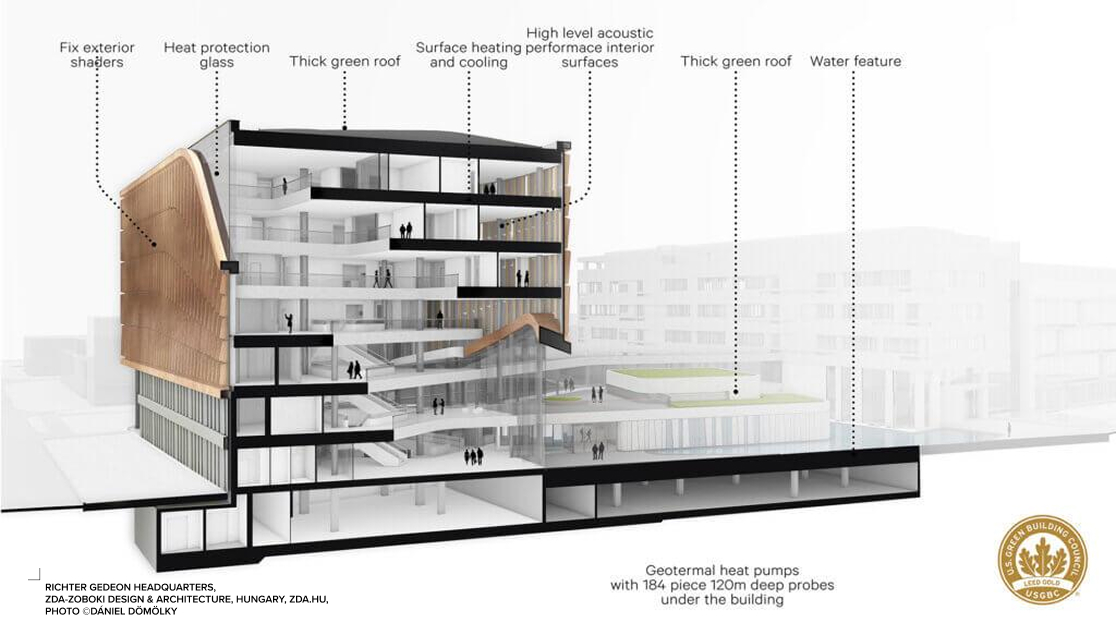studying architecture? Our educational program is for you
Tailored to empower next generations of architects, designers and engineers to learn and master the industry-leading software before graduation.
Free licences for students, educators and institutions
Master your craft
Access the latest version of Archicad, fully functional for the entire duration of your studies or teaching career. Use the same advanced features and intuitive interface as thousands of professionals worldwide.
Present like a pro
Create stunning 2D/3D presentations with the app available on desktop, mobile, and online. Immerse and connect all key stakeholders in your project.
Collaborate on school projects
Create your team and collaborate seamlessly in real-time on Archicad projects and coursework. Your license can be renewed every semester.
(BIMcloud for EDU is currently available as part of a pilot program with a limited number of seats.)
Master MEP systems
Specialized educational version designed to support students, educators, and academic institutions in learning and teaching digital building systems planning, especially for Mechanical, Electrical, and Plumbing (MEP) disciplines.
Design smarter
Available with the Education Archicad License, AI Assistant (BETA) streamlines modeling and assists with tedious tasks:instant answers on tools and features, accelerated model navigation, and fast visualization of your ideas. Save time searching and focus on designing your study projects.
Available in Graphisoft products
Graphisoft Learn
Level up your skills
Onboarding material and educational training programs are waiting for you. Innovative and flexible, they help you quickly develop your skills at your own pace, with over 40 hours of accessible online courses!
By logging in with your Graphisoft ID, get direct access to our dedicated training resources.
Graphisoft Community
Connect, share, grow
Students benefit from project sharing, real-time collaboration, and constructive feedback from both peers and Graphisoft experts. Educators find dedicated tools to organize courses, monitor progress, and manage group projects.
Graphisoft Support
Get help anytime
Count on dedicated assistance, resources, and expert guidance so you can focus on learning, teaching, and creating. Access a knowledge base, help center, and technical support designed for students, educators, and institutions.
Competitions for students
In order to help future generations of architects and designers enhance their creative and modeling skills, and their ability to respond to specific questions through an architectural project proposal, Graphisoft supports international and local competitions, whether organized by third parties or by its local teams.

Nemetschek Global Academic Program

Being part of the Nemetscheck Group, Graphisoft is involved in the Group Global Academic Program aiming at empowering the next generation of AEC/O leaders with cutting-edge technology that bridges the gap between the classroom and the field.

Equip students with the tools used by professionals, ensuring they enter their careers ready to make an impact in a rapidly changing field.

Instill sustainable methods and thinking from day one, inspiring students to strive for a more efficient, more resilient built environment.

Empower students to innovate through real-world projects and entrepreneurial ventures with leading-edge technology at their fingertips.

Participate in a global network of universities, industry experts, and thought leaders committed to advancing the AEC/O industry towards positive societal impacts.

Frequently asked questions
GENERAL
The Educational License was created to support Students, Teachers, and Schools on their school projects. They can have the opportunity to engage with BIM Technology at the earliest stage of the profession: during their studies. Architecture schools and academic institutions are entitled to equip their computer labs with the educational version of Archicad.
We offer free access to GRAPHISOFT products – available globally to students, teachers, and educational institutions and can apply for full-year extensions as the person is still eligible.
Archicad Educational:
- Available only for Students and Teachers with a valid student or teacher ID
- Valid for one year and can be extended till the end of your studies free of charge.
- Educational project files can be opened with any version of Archicad on any computer but have an irremovable “Educational” watermark.
- Teamwork (BIMcloud Basic) functionality is available for all the projects shared in an educational mode.
Archicad Trial:
- Anyone can apply with a GRAPHISOFT ID
- Valid for 30 days
- Files written by the professional trial version are encrypted and can only be opened on the computer where they were created.
- The files can be converted to commercial project files by purchasing a commercial license and opening them with the protection key on the computer they were written.
- Teamwork functionality is available but limited, as files can only be opened on the same computer where they were saved.
If you are eligible, you can request a extension of your Archicad Educational license until you maintain your status as student, teacher or institution referree.
You can use your Edu license until the expiration date, but only for educational purposes.
If you want to use it for commercial purposes, please purchase a license. In addition, for those who have used the educational edition, contact your Local Contacts – Graphisoft, to check the promotions and availability of a commercial version offered at a special price.
Registration
To get your license, you must be a student or teacher with active status at the university. Learn more about how to get it in this article: Educational License: Step-by-step.
Usually, the license can not be approved when missing or incorrect information or proof of eligibility is not sent, as mentioned above. If you get an email that “Unfortunately, we could not approve your license,” don’t worry; you can log in to your MyArchicad account, correct or complete the missing information/documentation, and re-apply.
Eligibility
Higher Education Students
Students enrolled at public or officially accredited universities, colleges, or technical institutions in fields such as Architecture, Interior Architecture, Urban and Regional Planning, Building Management, Landscape Architecture, Wood Technology, Facility Management, Spatial and Environmental Planning, Design, Construction Engineering, or Archeology (with a technical focus) and seeking a post-secondary school and state-recognized graduation equivalent to Bachelor, Master, or PhD.
Officilal, proof of enrollment that clearly indicates the relevant study field, the year of enrollment and first and last names oft he student, valid for at least one month from application date and during 6 months after, is required.
Pupils/School Students
Pupils attending public or officially approved secondary/technical schools seeking an official graduation such as GCSE, Sixth Form or A-Level.
For vocational schools, applicable study fields include Design or Construction Engineering.
For secondary/Technical schools, an officilal, proof of enrollment that clearly indicates the relevant study field, the year of enrollment and first and last names oft he student, Pupils from general education schools must provide evidence of an ongoing project related to the built environment or construction.
Trainees/Vocational Education
Individuals in formal vocational training programs (e.g., apprenticeships, technical colleges, trade schools) in related professions such as Draftsperson, Mason, Interior Decorator, Joiner/Carpenter, Stage Painter/Set Designer, Event Technician, or Visual Marketing Specialist.
Other relevant training programs may be considered upon request and review.
Continuing Education/Adult Education
Participants in officially recognized and state-supported continuing education courses in Design or Construction (recognized by authorities, ministries, or official guidelines), if use of digital design software is a substantial part of the course and the course duration is at least six months.
The course must continue for at least one month after application submission.
Educators, lecturers, professors, and teachers officially employed by public or accredited educational institutions, who demonstrably use Archicad for non-commercial teaching or research purposes.
Teachers at accredited private institutions are also eligible if the institution holds an active Archicad educational license and if Archicad is demonstrably used in instruction.
Public or officially accredited universities, colleges, or technical institutions, secondary/technical schools in fields such as Architecture, Interior Architecture, Urban and Regional Planning, Building Management, Landscape Architecture, Wood Technology, Facility Management, Spatial and Environmental Planning, Design, Construction Engineering, or Archeology (with a technical focus) offering continuing and/or formal vocational training education porgrams and preparing enrolled students/pupils to seek official graduation such as : GCSE, Sixth Form or A-Level, Bachelor, Master, or PhD.
Suitable Education Programs and Trainings
- Architecture (Bachelor, Master, Diploma, etc.)
- Interior Architecture
- Civil Engineering / Construction Engineering
- Urban and Regional Planning
- Landscape Architecture
- Design (Focus: Space, Building, Object)
- Facility Management / Building Management
- Wood Technology, Carpentry, Joinery
- Spatial and Environmental Planning
- Technical Archeology
- Vocational training in construction or design professions (e.g., Draftsperson, Carpenter, Interior Decorator, etc.)
- Continuing education with a construction or design focus (e.g., CAD, BIM)

