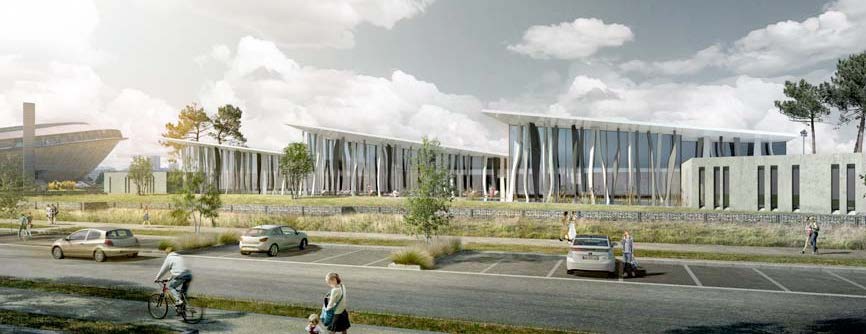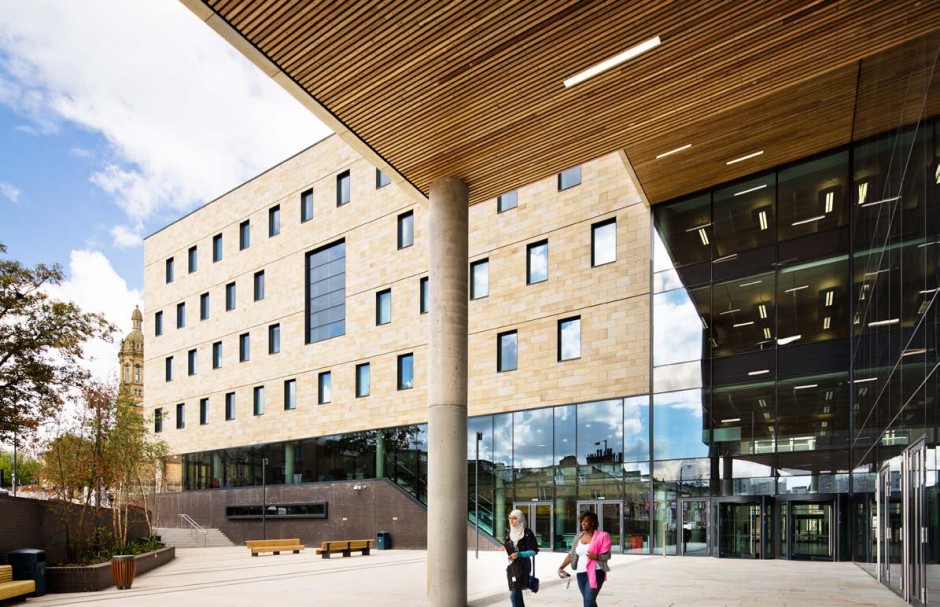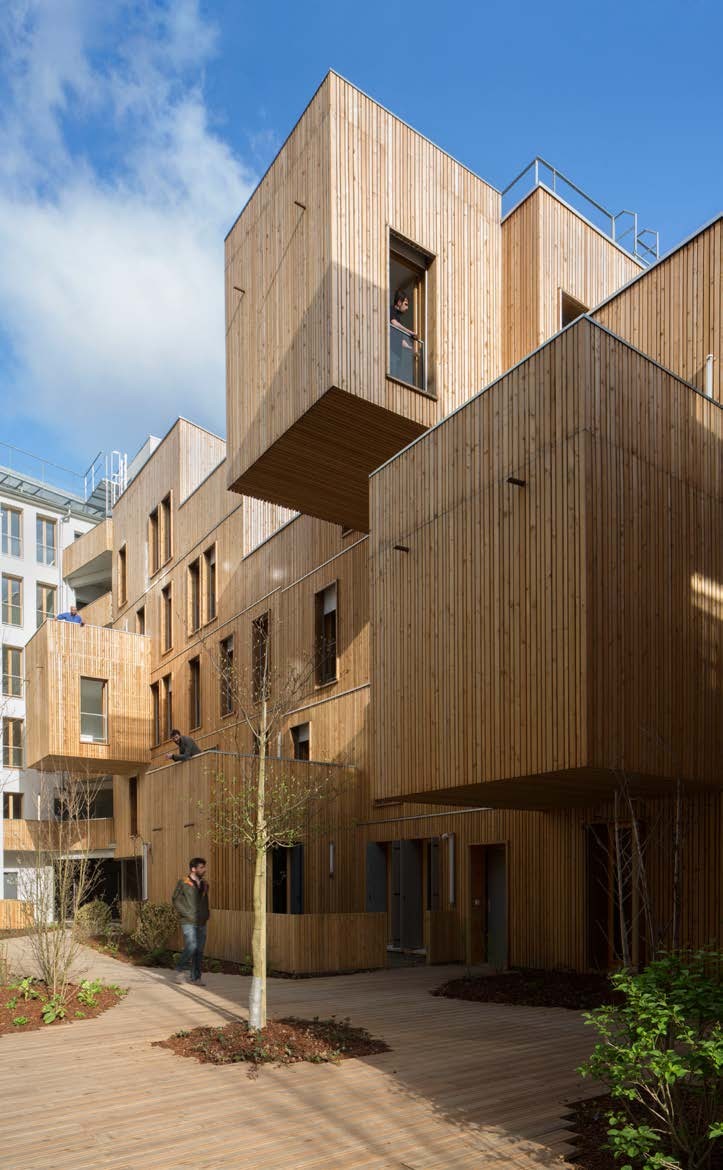Saint-Nazaire Aquatic Center
“If you want to go fast, go alone. If you want to go far, go together” is an African proverb that Emmanuel Coste likes to cite to describe his collaborative and proactive approach to architecture and project management. Convinced from the start by the advantages of “craft” tools like CAD, Emmanuel Coste directs an architecture firm which became the standard-bearer for design of complex projects brought to life by innovative technologies; a reference for high environmental quality that unites a broad multidisciplinary team.


