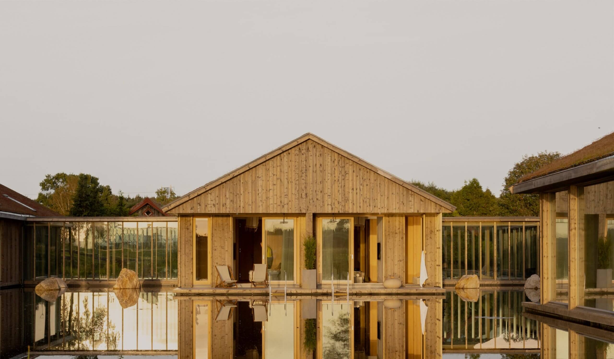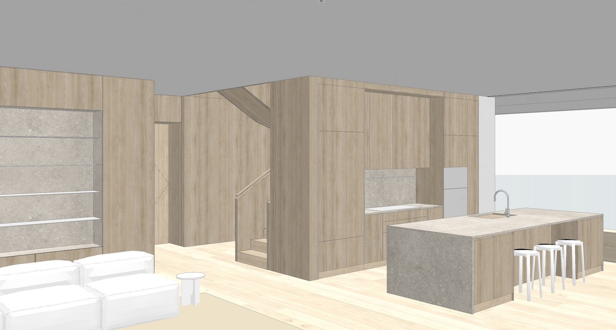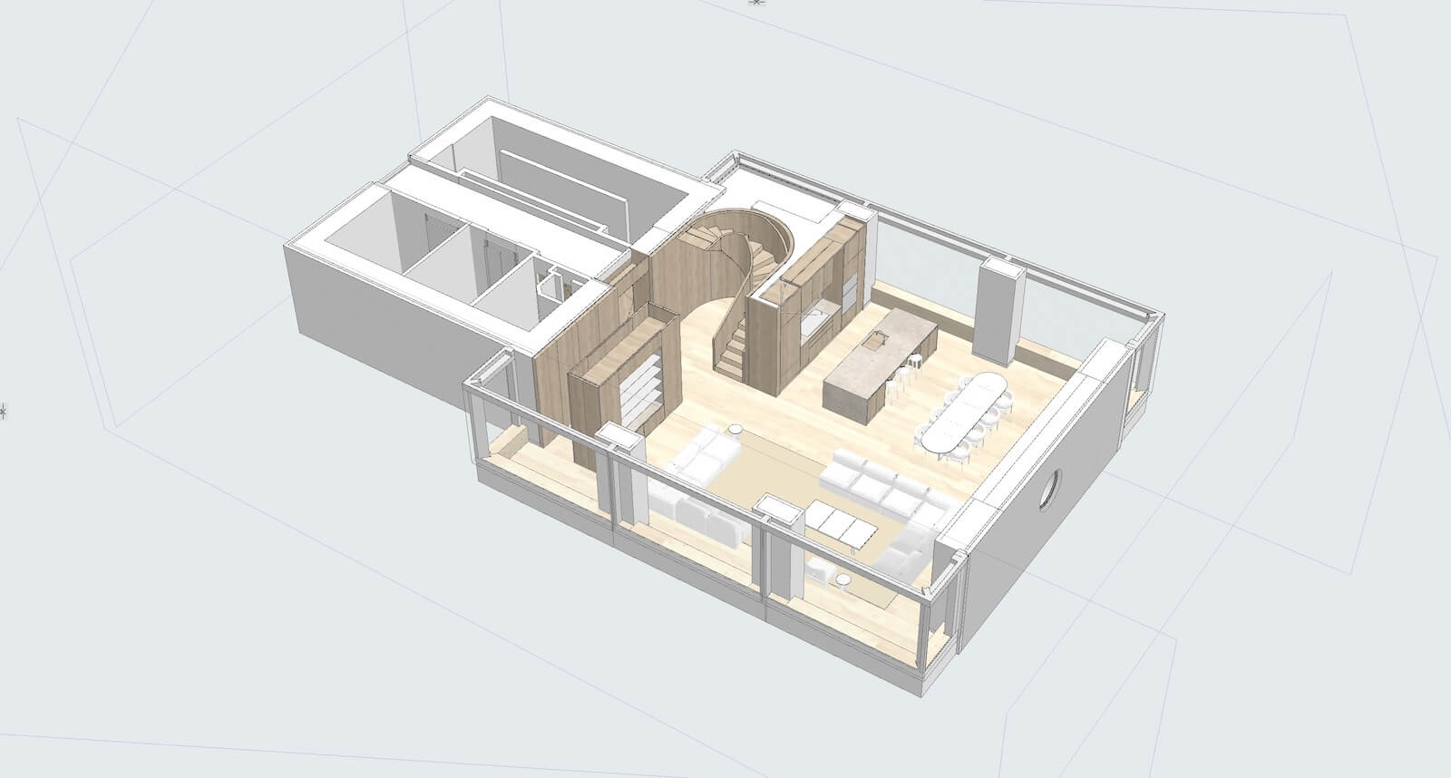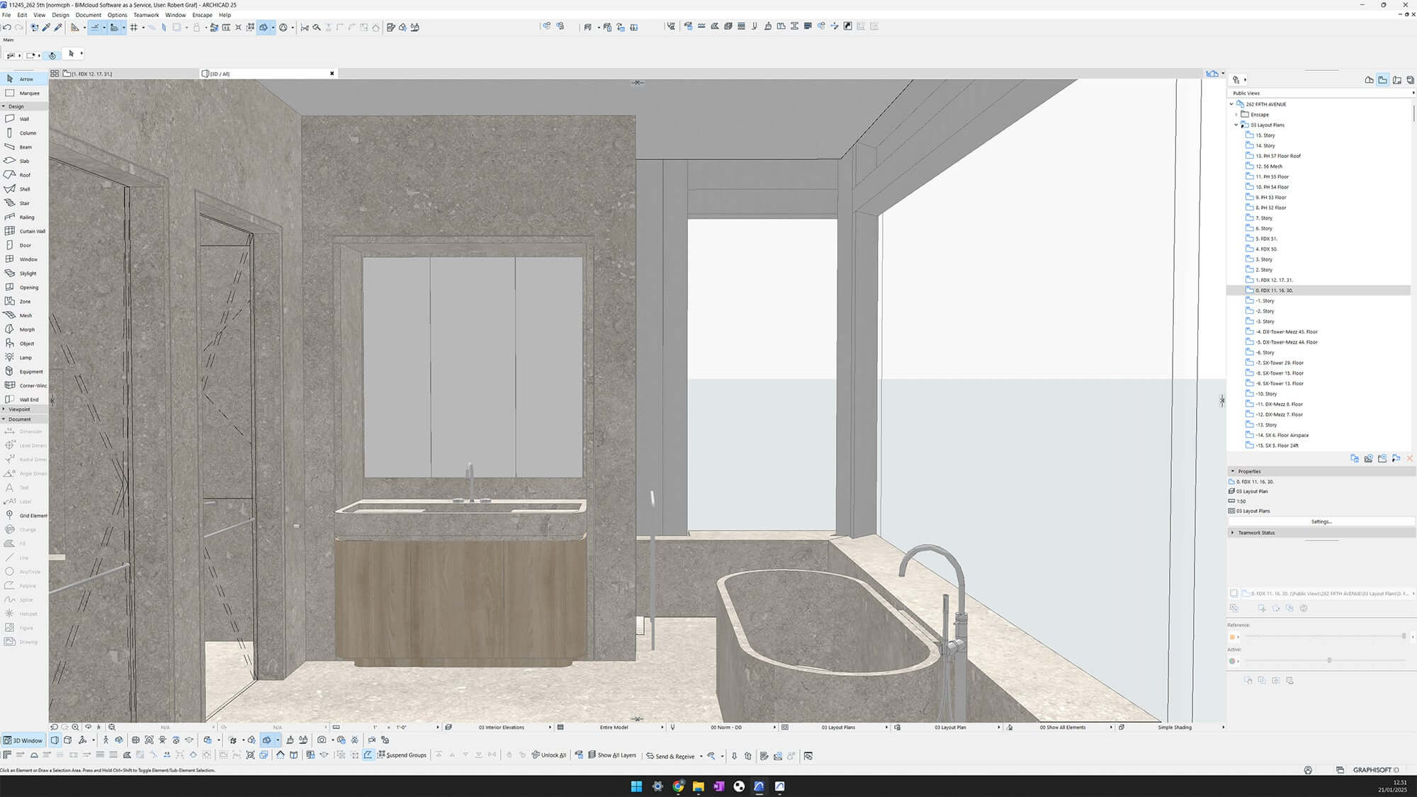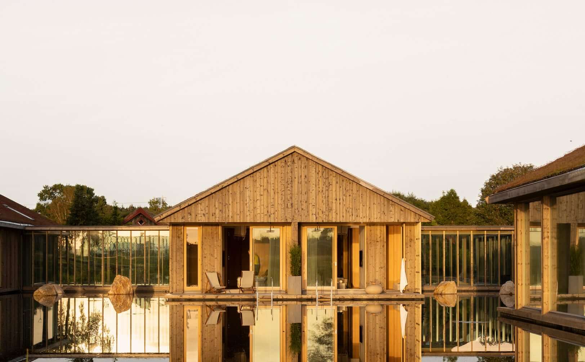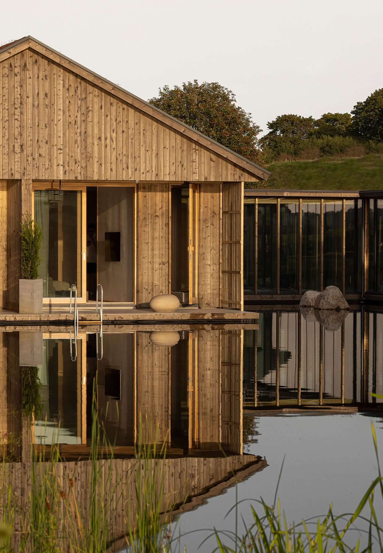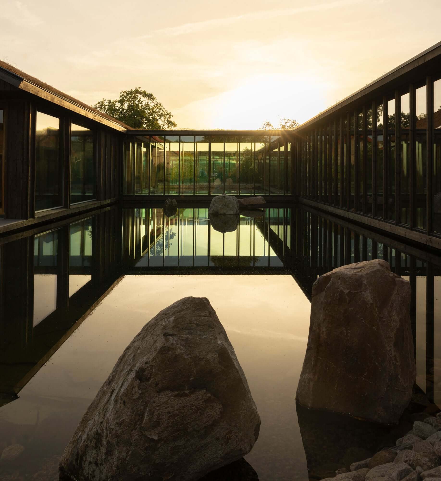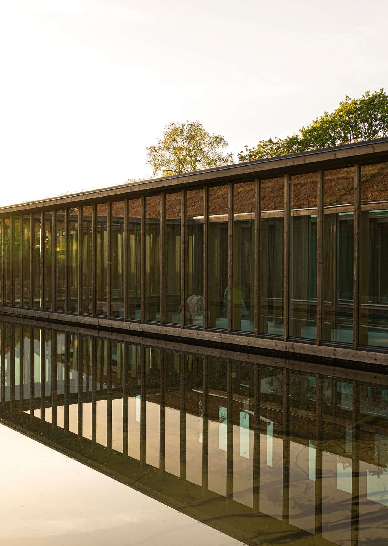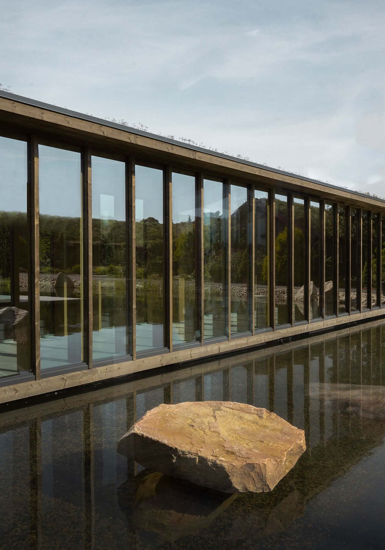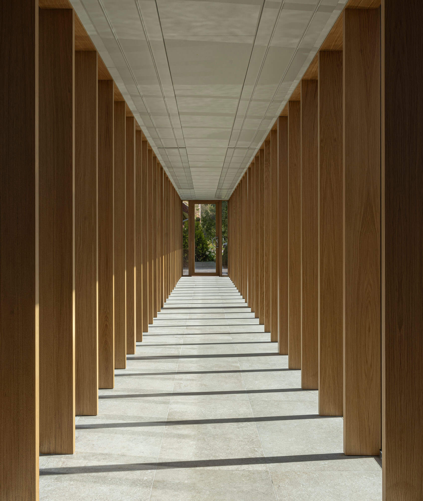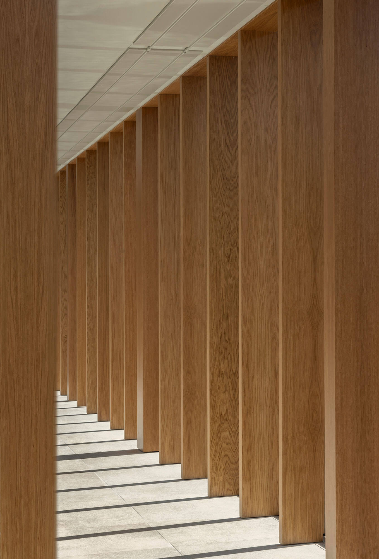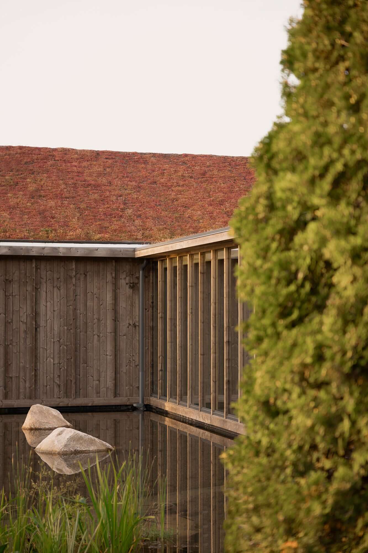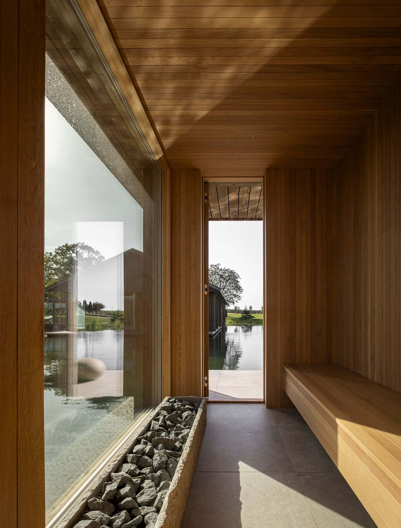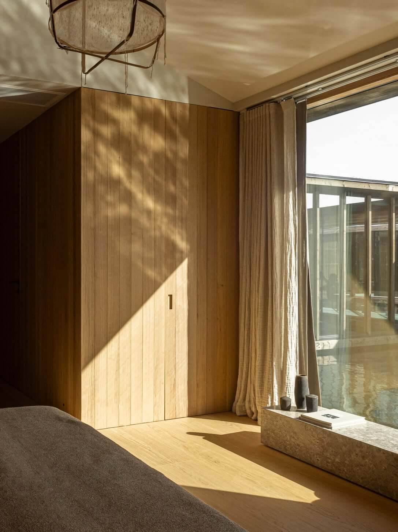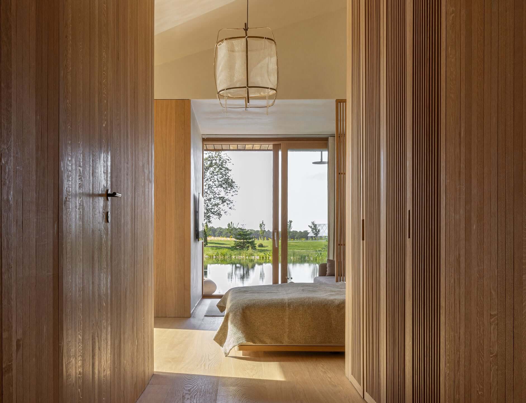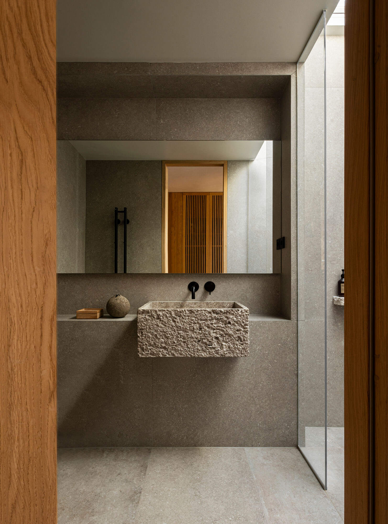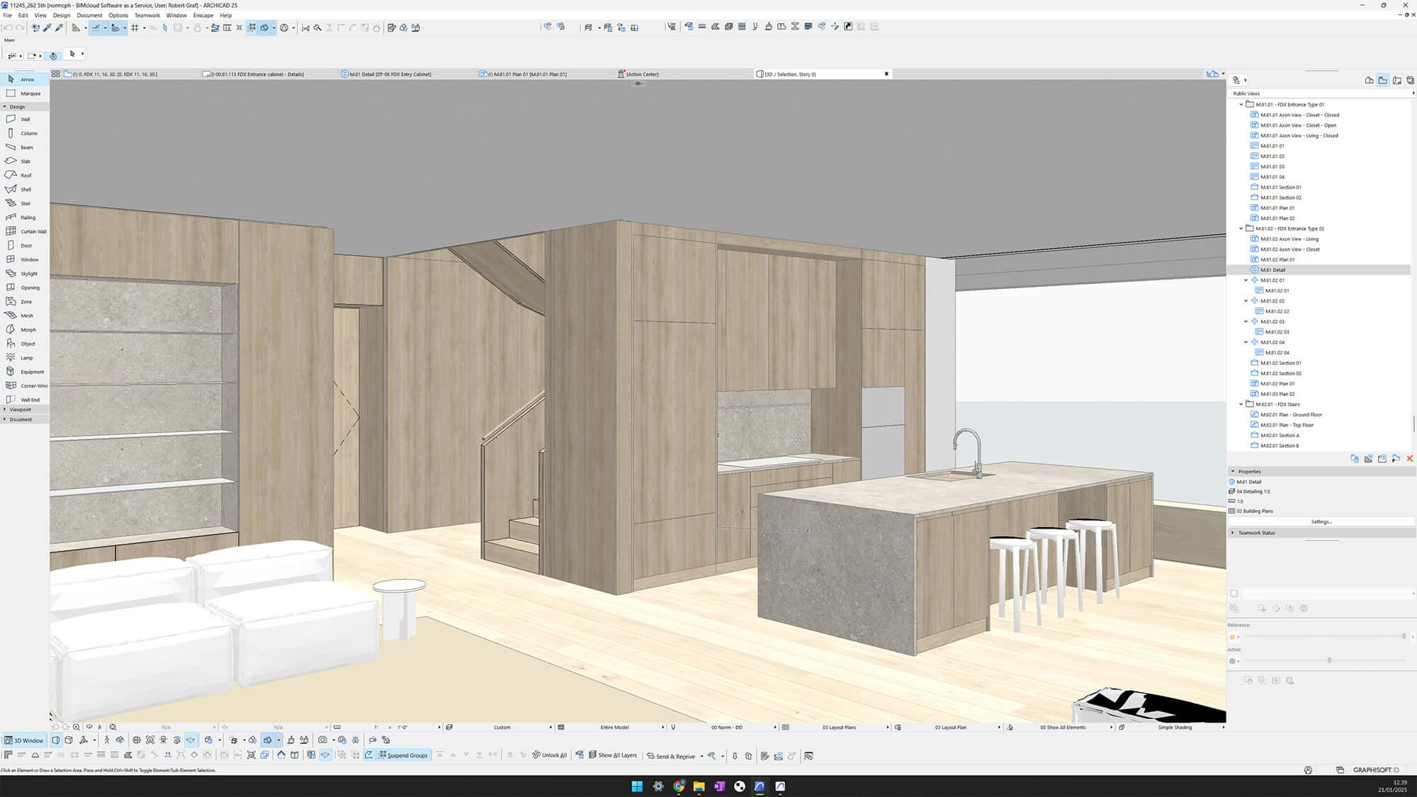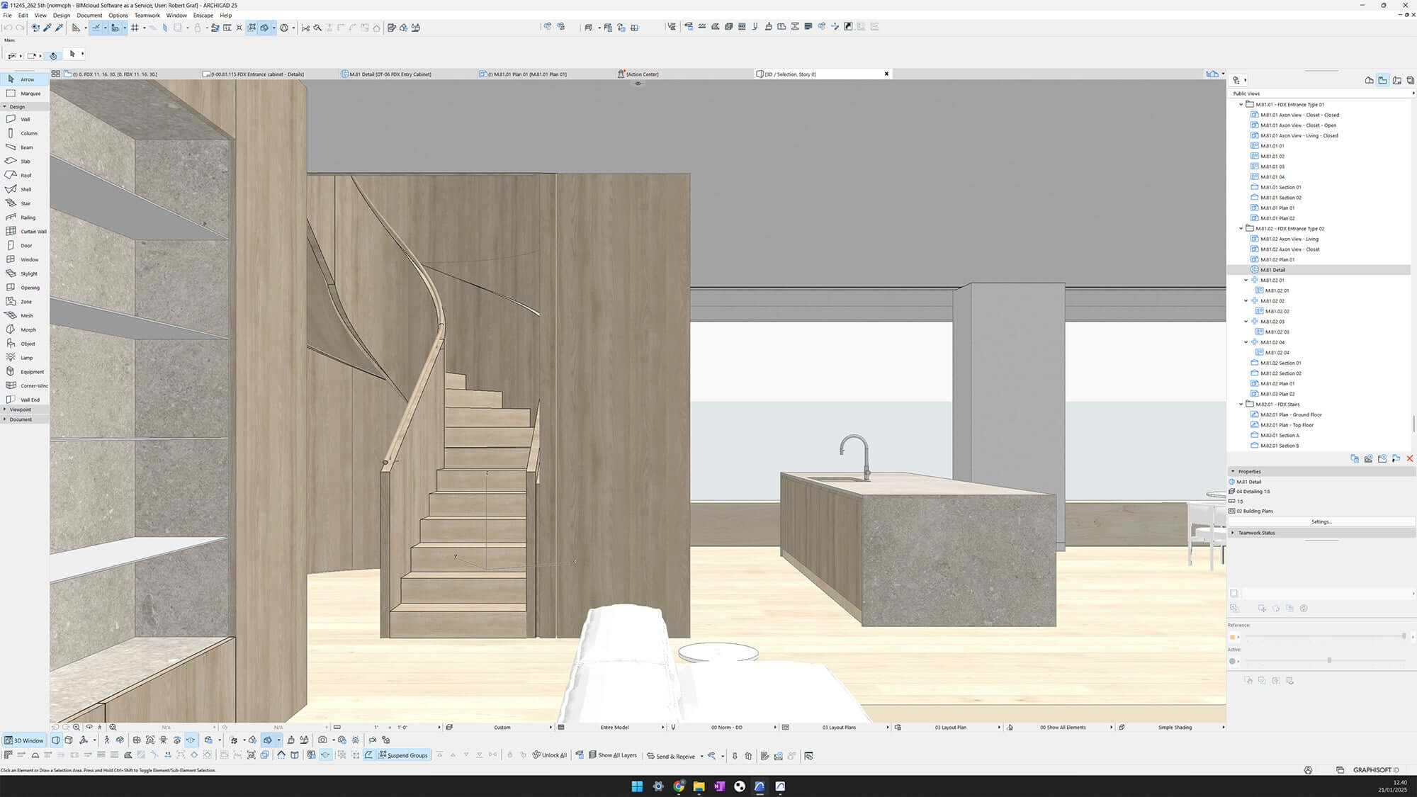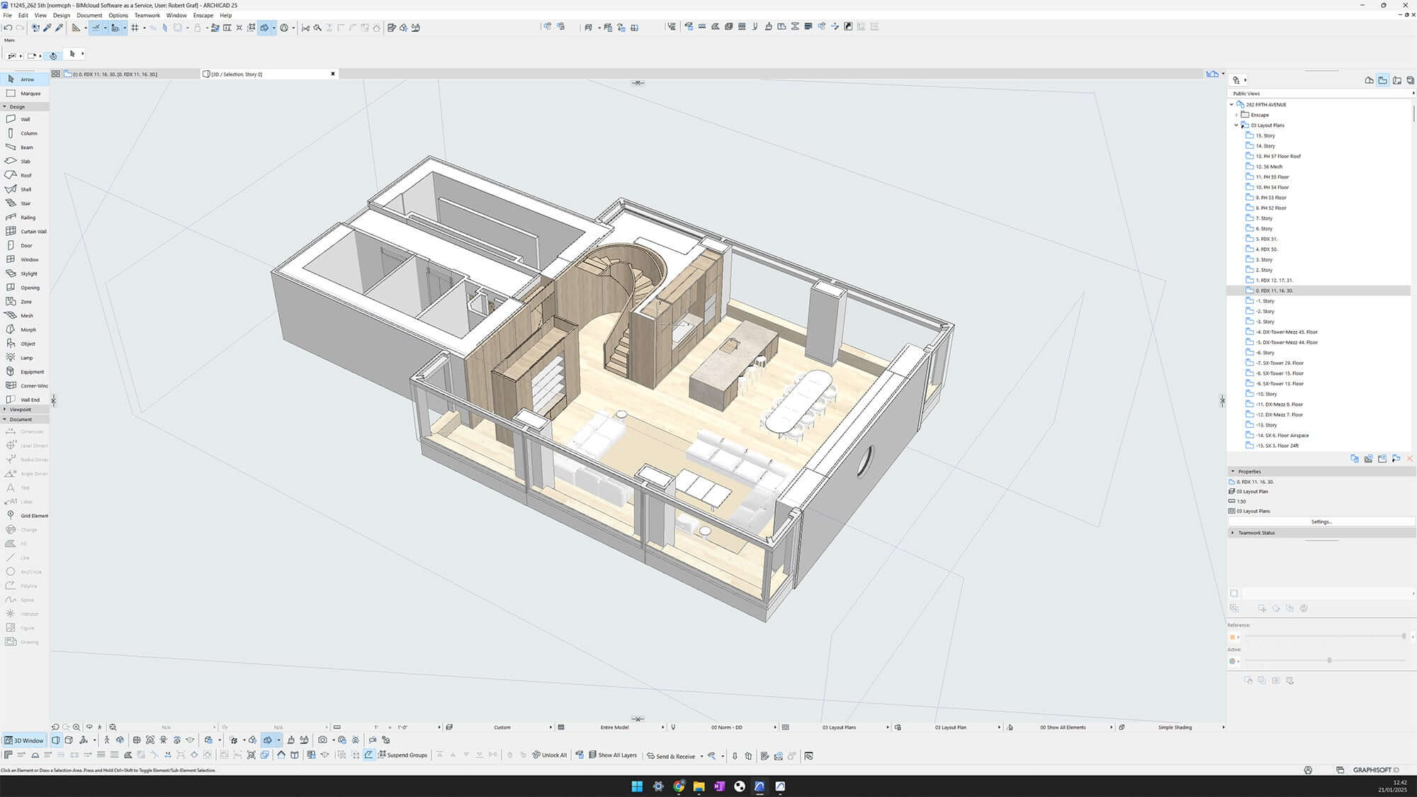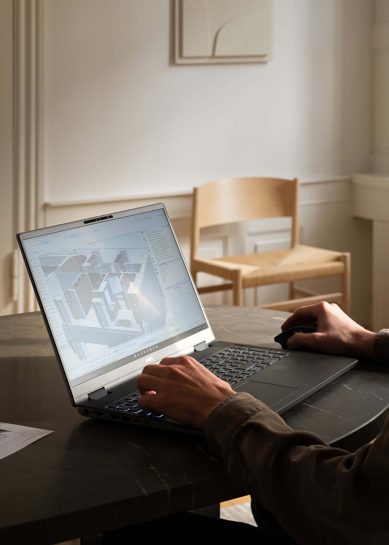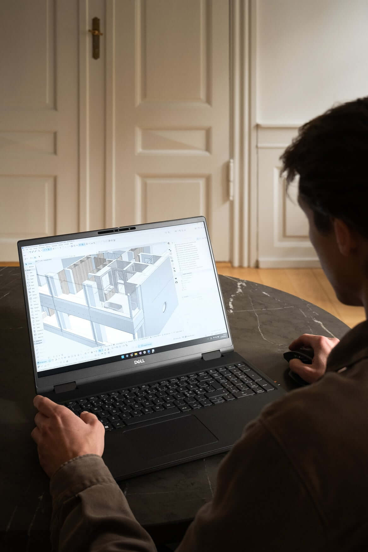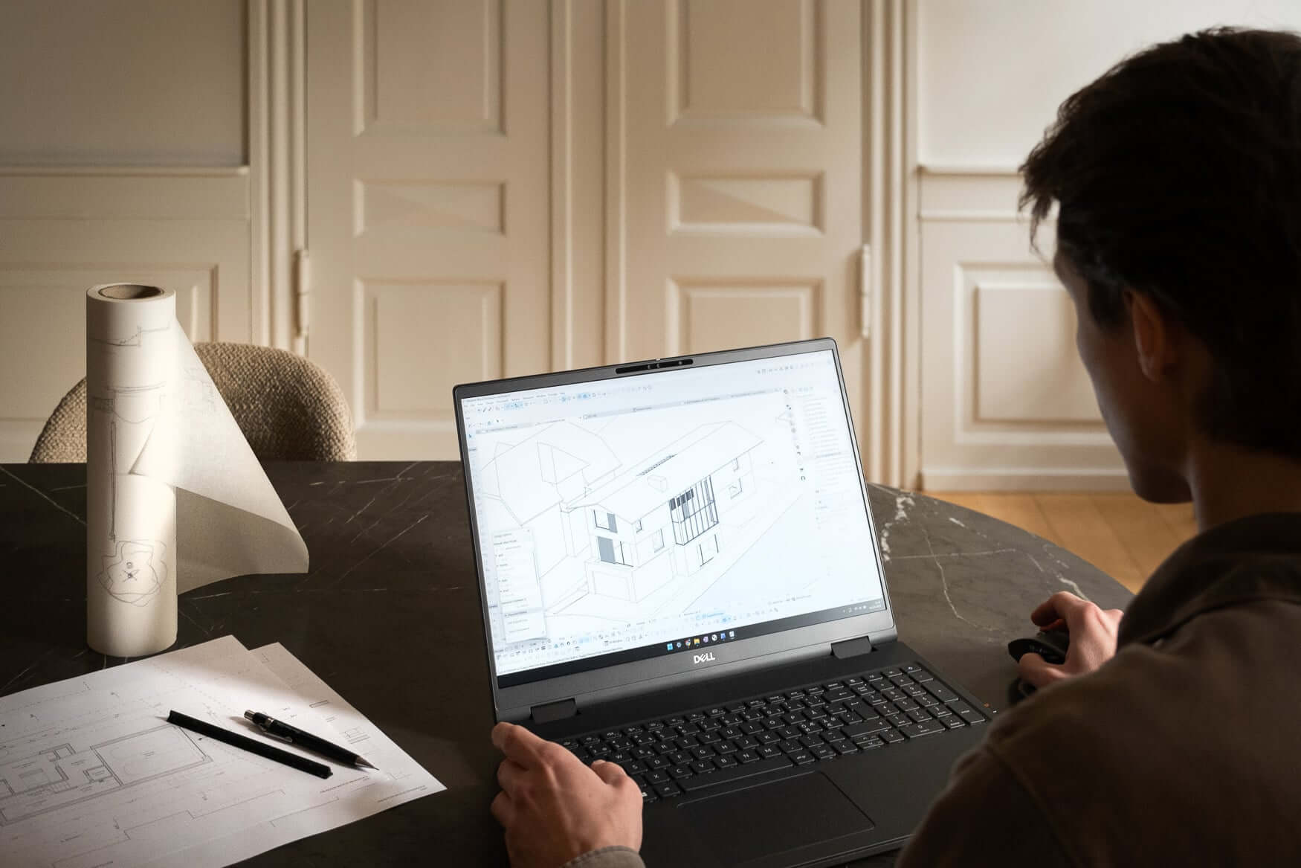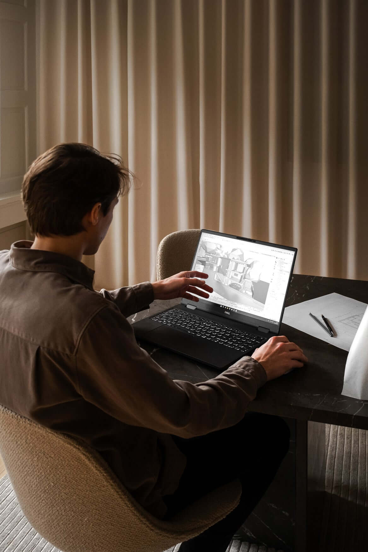Client Success Story
High-end Design with a Powerful BIM
Workflow
Norm Architects, Denmark
Sjöparken, Sweden, Norm Architects, Denmark, normcph.com
Photo: © Jonas Bjerre-Poulsen/Norm Architects
High-End Design
Norm Architects Up Close
Copenhagen-based Norm Architects has built a reputation as a design studio with a minimalist and sensual approach to architecture, interior design, and product design. Among its many achievements, Architectural Digest Germany recently named it one of the top 100 architectural firms worldwide.
The studio adopted Archicad more than three years ago. Since its implementation, the software has proven to be the apt choice, allowing Norm Architects to “deliver precise plans and comprehensive drawing sets,” according to architect Robert Graf.
The firm is committed to using Archicad and the BIM workflow it facilitates, believing in its long-term benefits. To ensure project consistency, Norm Architects set up a design studio template, enhancing the graphic quality and coherence of their drawings and streamlining the onboarding process for new colleagues navigating Archicad.
Project: Sjöparken
Project Location: Sweden
Firm: Norm Architects
Project Type: Hospitality
Year of Completion: 2023
Software used: Graphisoft Archicad, Enscape
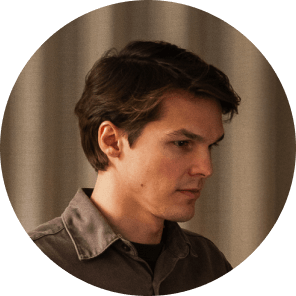
[Archicad’s] effectiveness complements the other software we use and our overall workflow. Its flexibility, especially for specialized design solutions – is a perfect fit for us.
Robert Graf, Architect
Photo: Karl Tranberg
Interested in learning how Archicad can streamline your workflows and increase efficiency?
Soft Minimalism
Holistic Design Philosophy
A roster of 27 employees brings a mix of educational backgrounds, experiences, and nationalities to their work. Dedication to diversity may contribute to how their methods of communicating design ideas differ from other architectural firms. At Norm Architects, design, philosophy, and art will always be inspiring and open to interpretation by their team. Archicad’s BIM Workflow supports the firm’s approach to design, which focuses on natural materials, craftsmanship, and attention to detail. Archicad permits freedom of design from early concepts to completion, allowing the firm’s goal of aiming to create designs that awaken the senses to be realized.
The firm’s emphasis on design represents an effort to connect with nature and enhances the sensory experience of the building’s visitors or inhabitants. Throughout Norm Architects projects, one finds a soft minimalism, balancing richness with restraint, order with complexity, and simplicity with depth to achieve harmonious and lasting results.
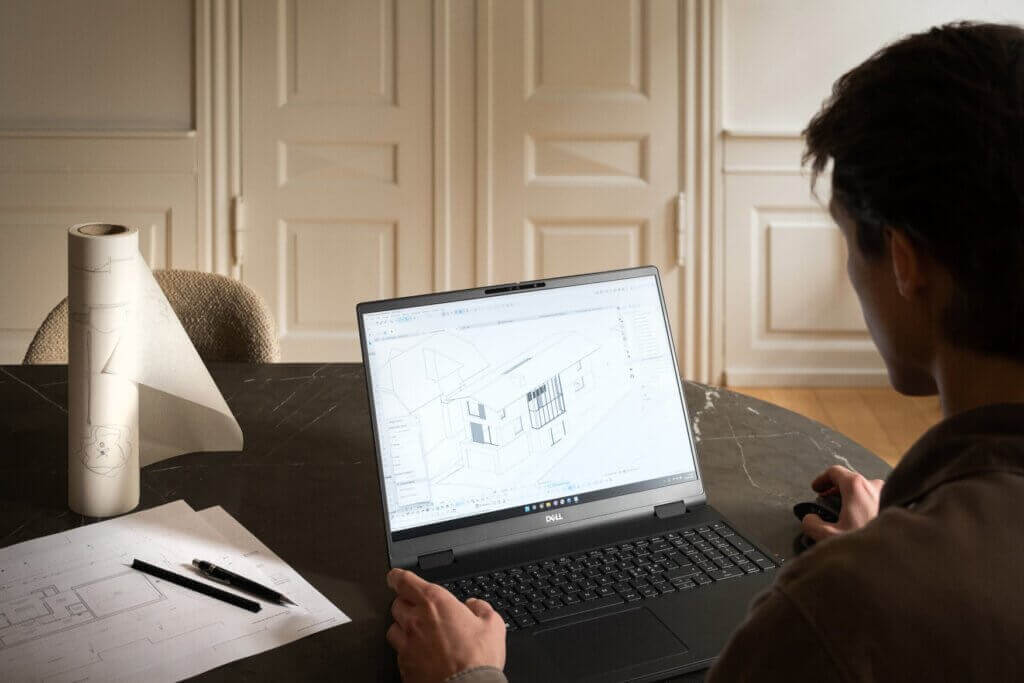
Norm Architects, Denmark, normcph.com, Photo: Karl Tranberg
Soft Minimalism: From Philosophy to Practice
Register to watch architect Robert Graf of Norm Architects present how the principles of Soft Minimalism can be carried into the architectural workflow.
Documentation
Archicad in Practice
Norm Architects relies on Archicad for its collaborative efforts, comprehensive architectural plans, and drawing sets delivery. The firm prides itself on working closely with a network of local architects, consultants, and skilled craftsmen, making seamless collaboration a cornerstone of its operational processes. Archicad ensures that Norm Architects' innovative solutions can be integrated into the overall project model accurately and efficiently.
Regardless of the complexity or scale of a project, Archicad empowers the firm to document every detail meticulously. This is especially important for aspects such as carpentry and interior design, where precision and attention to detail are essential. The software can manage the firm's intense graphic aesthetic, ensuring that visuals created in the drawings reflect the refined and sophisticated nature of their work.
Flexibility emerges as a standout feature of Archicad, allowing the team to navigate the demands of different projects while maintaining creative integrity and functionality. This adaptability enhances their design process and fosters more productive collaborations with all stakeholders.
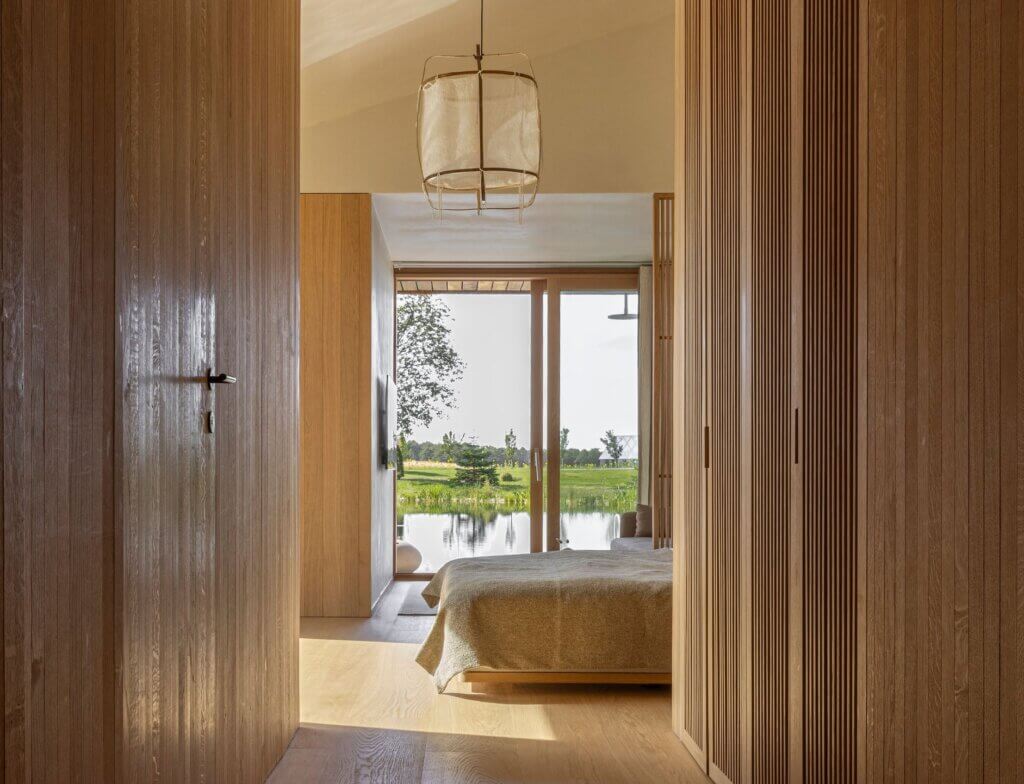
Sjöparken, Sweden, Norm Architects, Denmark, normcph.com
Photo: © Jonas Bjerre-Poulsen/Norm Architects
New to Archicad? Enroll in our Graphisoft Learn course to understand the benefits of using a BIM Workflow.
Communication
The Role of the BIM Workflow in Norm Architects' Design Process
BIM serves Norm Architects as a powerful tool for facilitating seamless communication and coordination among team members, stakeholders, and clients throughout the design and construction phases.
The design team begins their process by building a comprehensive 3D model derived from supplied 2D drawings. This model becomes the foundation for their work, allowing them to create rich visualizations using Enscape integrating smoothly with Archicad.
Norm Architects elevates their presentations by using virtual reality (VR) glasses in conjunction with Enscape, offering clients a fully immersive experience of the proposed interiors. This technology enables stakeholders to engage with the design in a profoundly interactive manner, providing valuable insights and feedback integral to the design process.
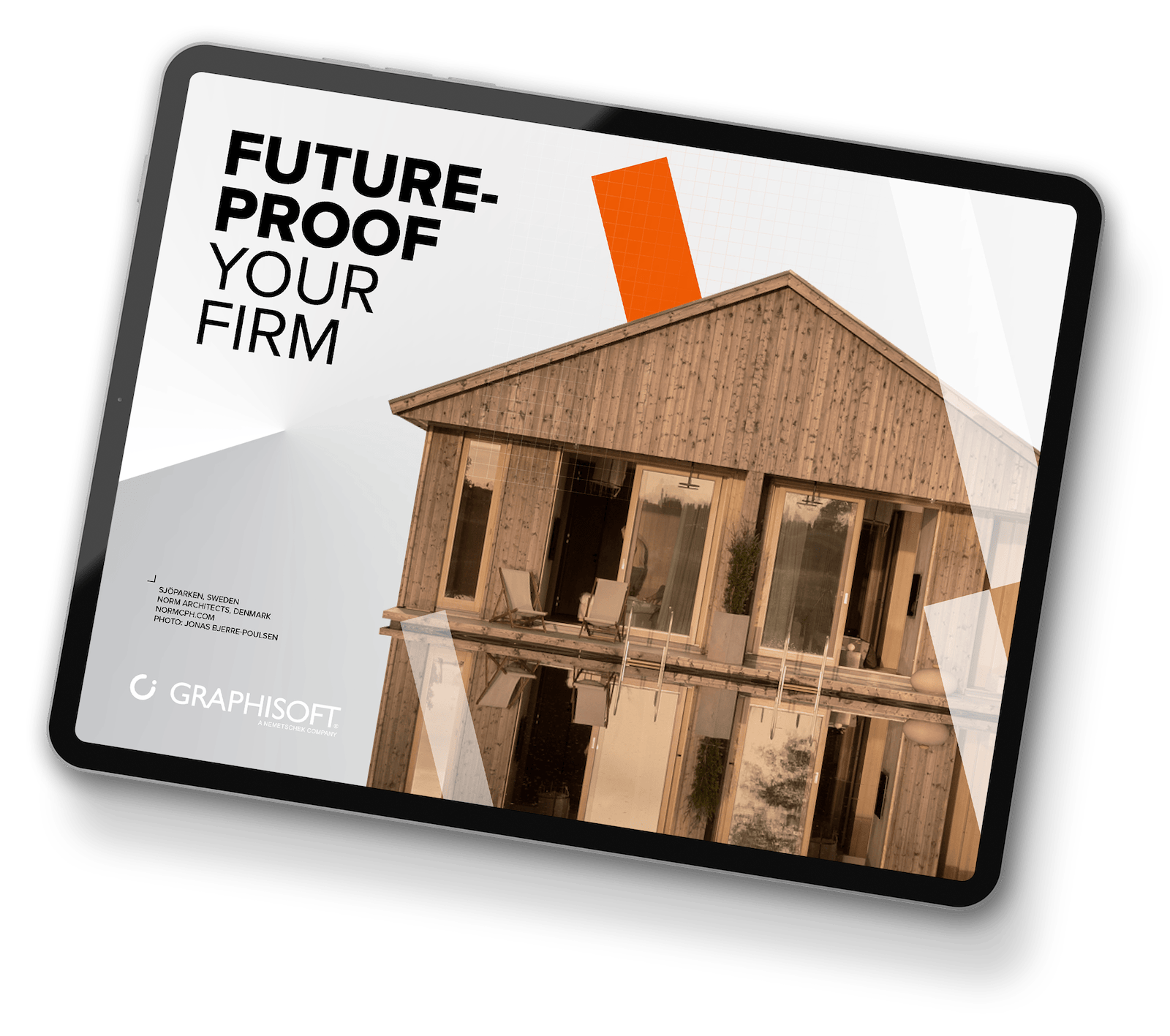
eBook promotion
Adopt Methods that Unlock Your Firm’s Potential
Since adopting Archicad, Norm Architects has seen benefits that are available to any firm looking to implement processes that can unlock the full potential of its architectural practice. Download the Graphisoft e-book, “Future-Proof Your Firm,” an invaluable resource that offers insights into BIM, BIMx, BIMcloud and Archicad, equipping you with the tools and knowledge to stay ahead in a rapidly evolving industry. Don’t miss out on the opportunity to drive success and innovation in your projects!
Download the eBookExplore the Gallery
Sustainability
Long-lasting materials that age gracefully
Norm Architect’s current projects include Sjöparken, a spa hotel in Halland, Sweden, featuring seven villas that gracefully hover above the lake. Each villa connects four hotel rooms through glass corridors, creating a village-like atmosphere that respects the area's history. The design integrates indoor and outdoor spaces, reinforcing a strong bond with nature. This connection shapes the hotel's experience, with elements like sunlight filtering through rooms and materials reflecting nature's essence.
In projects focusing on interiors, they incorporate sustainable materials like cork and hemp, working with suppliers to enhance carbon-neutral practices. "Sustainability isn’t harder; it’s about willingness," Robert notes. “It is possible to find sustainable solutions that accommodate all client requests, especially by allowing materials to age gracefully which naturally extends their life.“
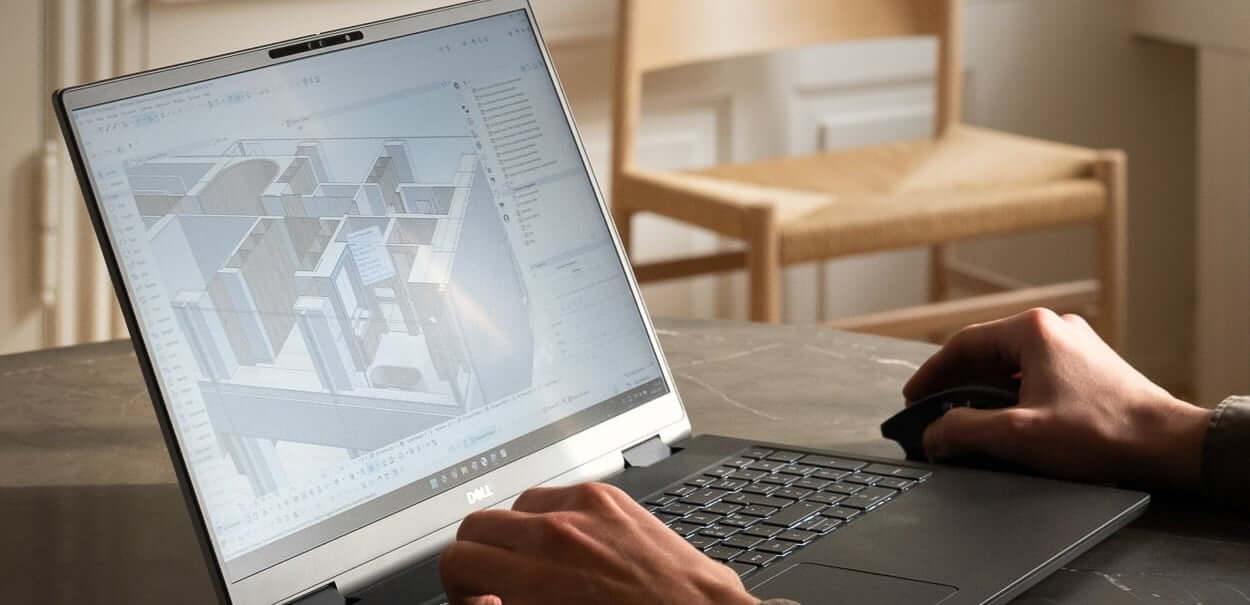
Norm Architects, Denmark, normcph.com Photo: Karl Tranberg

Robert Graf, Architect
Often from the initial concept we strive to suggest alternative construction methods and materials – nature is always a collaborator.
Photo: Karl Tranberg
Norm Architects’ thoughtful approach is evident in their office in Copenhagen, where the buzz of the city gives way to a calm atmosphere. Robert embodies this tranquility, showcasing the firm's belief in design that fosters serenity and unique user experiences.
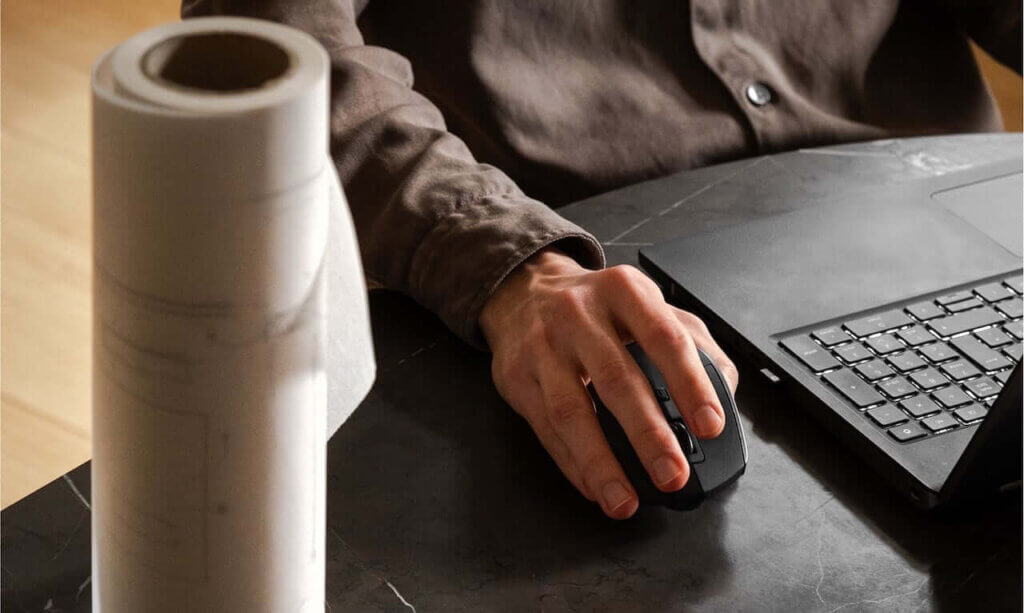
Norm Architects, Denmark, normcph.com, Photo: Karl Tranberg
