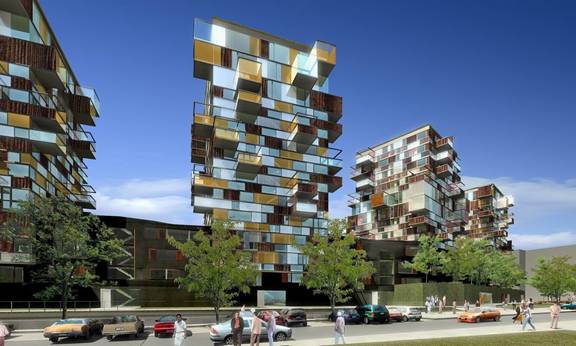Budapest, November 20, 2007 – Central Park Prague Development has teamed up with A69 Architects to create the most ambitious residential complex in Prague’s history. Opening is scheduled for April, 2008.

Located on a 16-hectare green area, the project design features residences and terraced townhouses, representing the highest standard of modern living. The project is located in Prague’s Third District, a main focus of urban development. Central Park Prague is the city’s first project based on the so-called hybrid concept, which has been very successful in cities around the globe. The project blends landscaping with architecture, combining the features of apartments and family houses, and complemented by services that rival the finest hotels.
Residents will be able to choose from several living options: townhouses, two-story residences, and tower residences ranging from studios to top-floor penthouses (“eagle’s nests”). The upper floors offer unique panoramic views of the Old Town and the city’s landmark, Prague Castle.