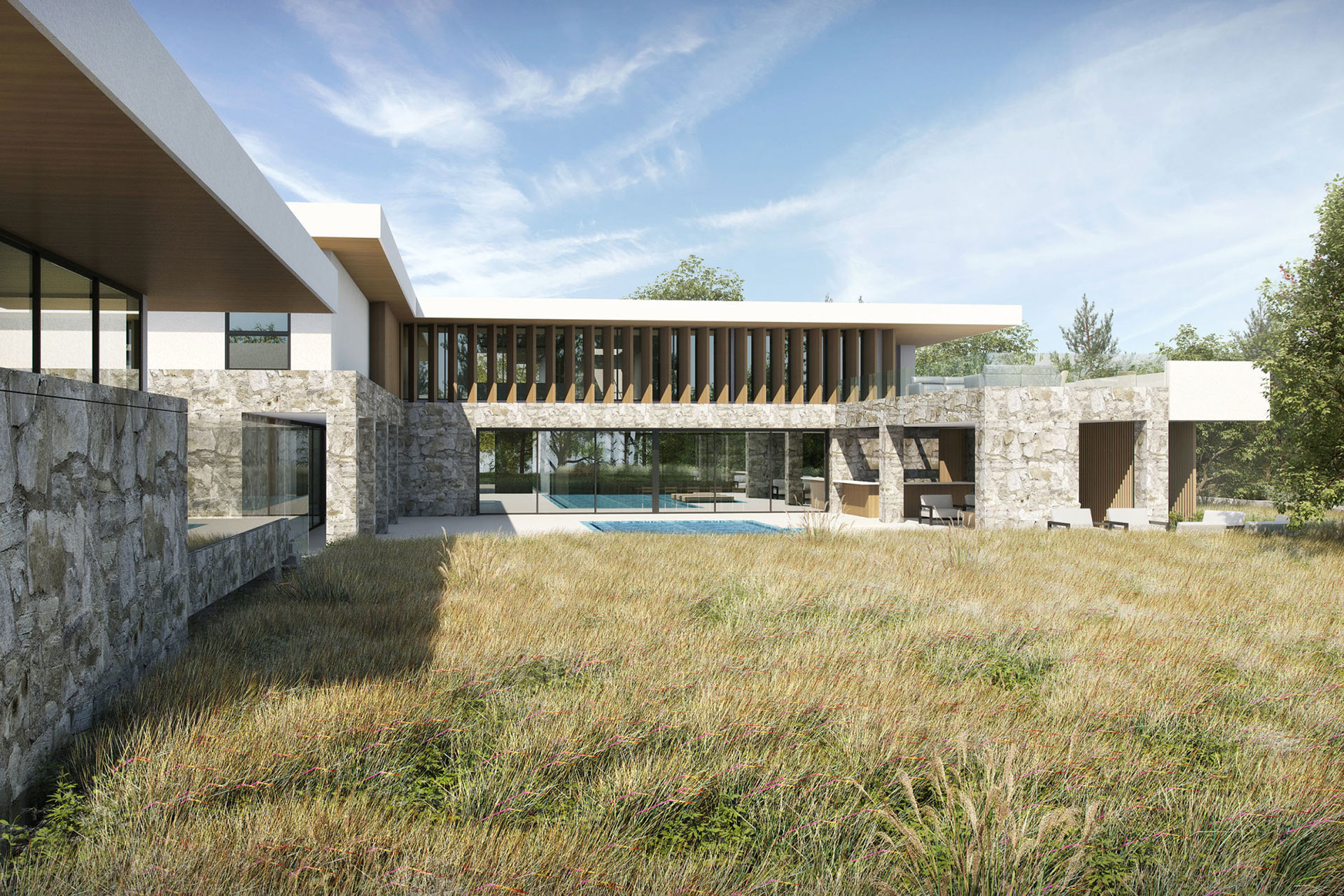Archicad user wins prestigious buildingSMART International Award
October 22, 2018

Refine your results
October 22, 2018
This Russian article reveals the detailed know-how of how to create stunning rendering using built-in CineRender function in Archicad
Located in Zagreb, Croatia, SKROZ is an award-winning architectural office engaged in the research and creation of space.
The firm has used Archicad intensively for the past three years. Before migrating their practice to BIM, they used mainly AutoCAD. Since incorporating Archicad in their everyday practice, all projects have been completed using the software, from design sketches to construction plans.
October 2, 2018
September 10, 2018
September 5, 2018
CÉH Inc. of Budapest, Hungary was tasked with the enormous job of measuring and modeling the Hungarian State Opera House. The combination of building surveying with geodetic methods and architectural 3D modeling, with the help of point cloud technology, made it possible to develop a detailed 3D model of this elaborate building while it remained in use. The final model is being used for the ongoing renovation process and will be used later for the management of the historic building as well.
BUDAPEST, July 19, 2018
BUDAPEST, July 9, 2018
Budapest, June 18, 2018