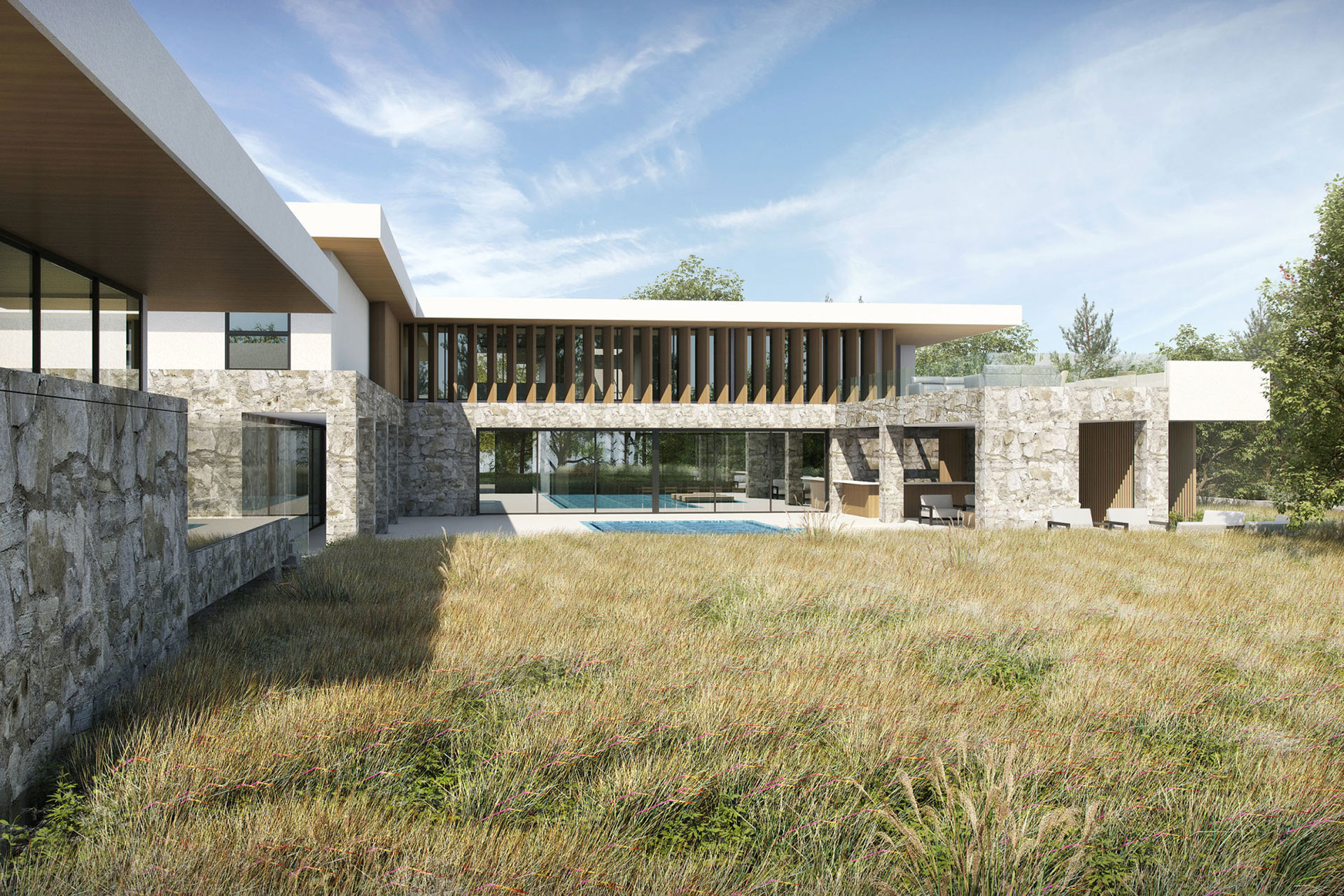Archicad 22 Debuts at AIA National Conference
Boston, June 18, 2018

Refine your results
Boston, June 18, 2018
The Architects at HCF and Associates have used this residential project to implement a BIM-integrated design process. From conception to construction, BIM has not only proven to minimize time and resource consumption, it has also had a positive impact on the thought process and productive mindset of the Architects.
This article was republished with permission from the author, Kirill Pernatkin, and reflects his professional experience and perspective. First published as a blog.
Archicad 21’s iconic signature building is Sydney University’s new Charles Perkins Centre.
This leading research and education hub offers the next generation of researchers and practitioners – working in the fields of obesity, diabetes and cardiovascular diseases – a place to collaborate, train, mentor, learn and inspire.
The Magoda Project is a series of eight prototype houses located in Tanzania. Designed in collaboration with the local community, the prototypes are prime examples of innovative architecture used to enhance health and well-being in sub-Saharan Africa – a region highly prone to infectious diseases, acquired in and around the home.
Valladares Pagliotti & Asociados, VPA, has developed more than 800 projects in structural engineering. The firm uses Archicad for their structural engineering work. We asked Enzo Valladares Pagliotti, Managing Partner, Civil Structural Engineer, about their philosophy and unique workflow.
SARCO Architects Costa Rica employs a solid BIM solution for their residential projects from the initial design to construction.
Award-winning Casa Magayon is located in the Península Papagayo Resort, Guanacaste, Costa Rica, with a construction area of 1,290m².
The following case study presents an architectural design workflow to create responsive and optimized shading panels on a free-form high-rise project. This project was created by Michele Calvano and Mario Sacco at ArchiRADAR and won first prize in the Algorithmic Design Meets BIM design competition sponsored by GRAPHISOFT.
Budapest, May 10, 2018
Budapest, May 2, 2018