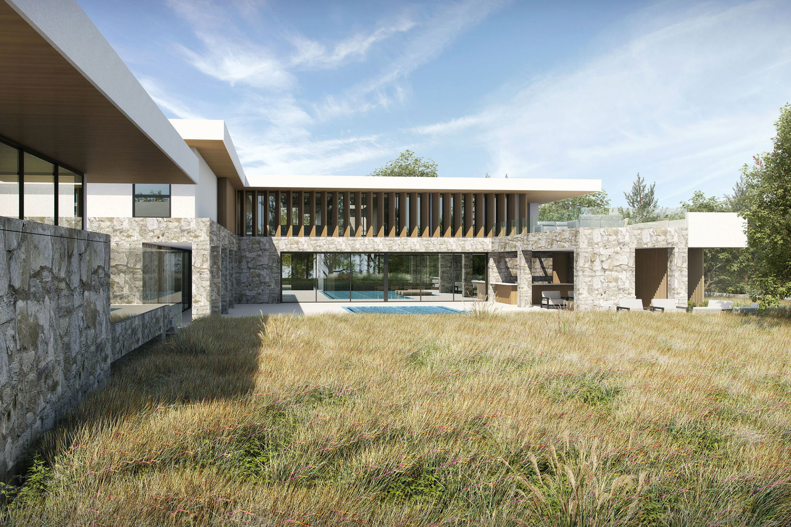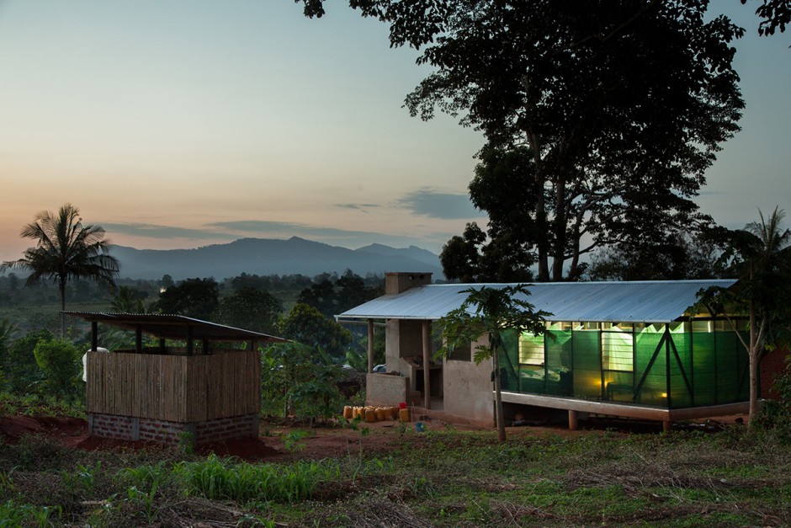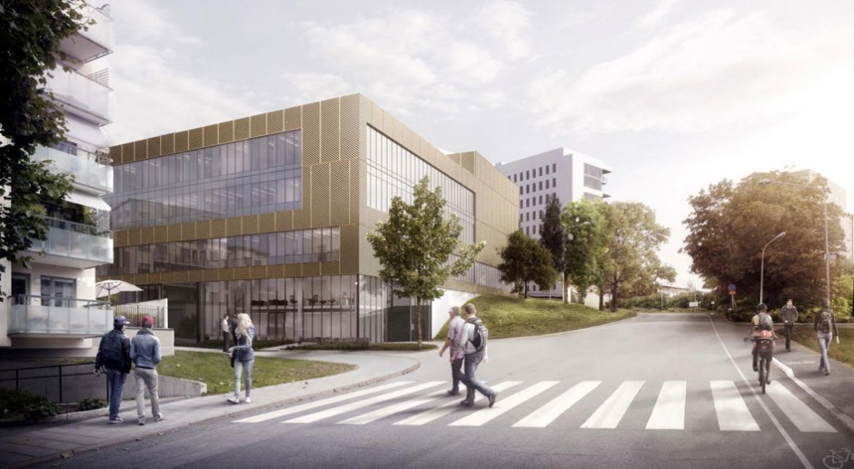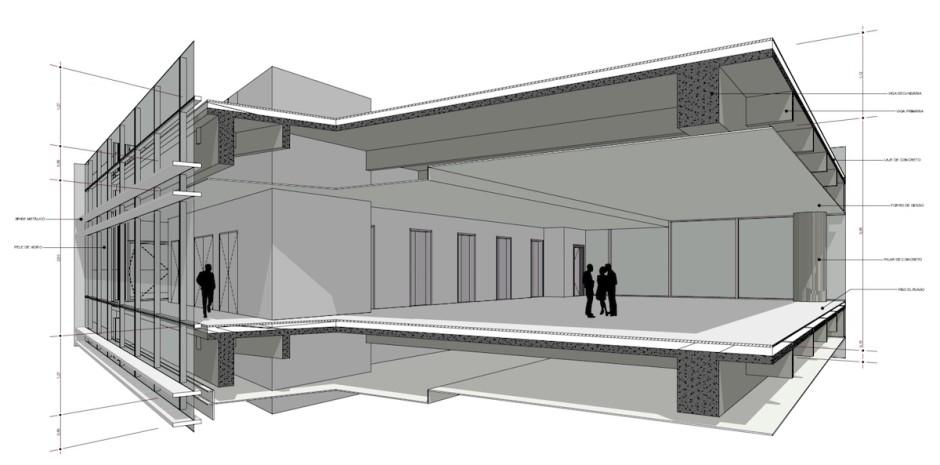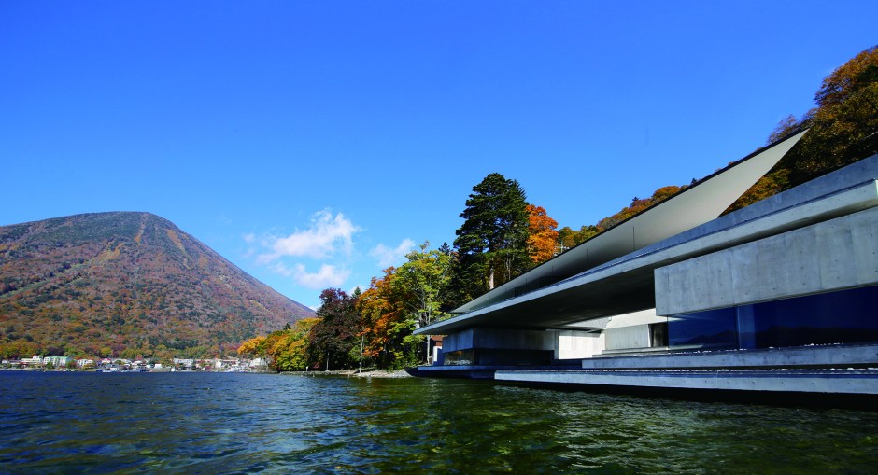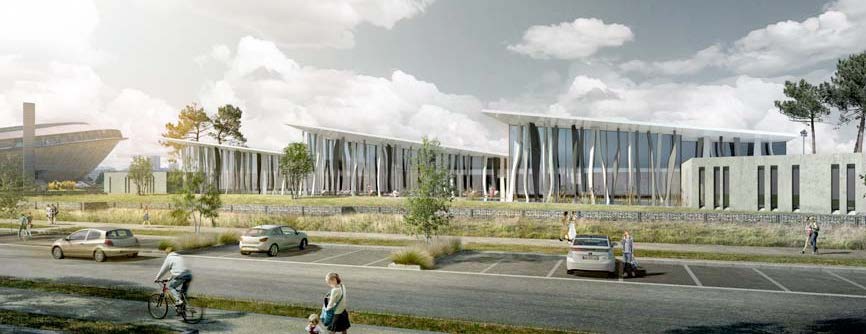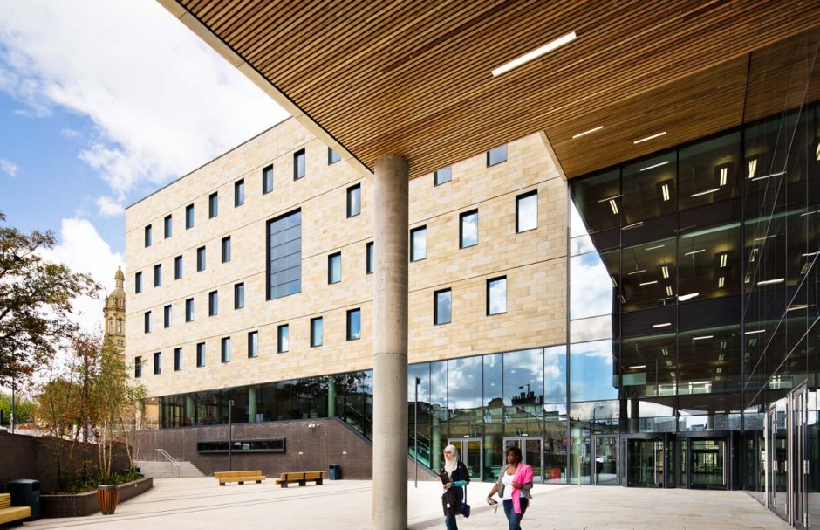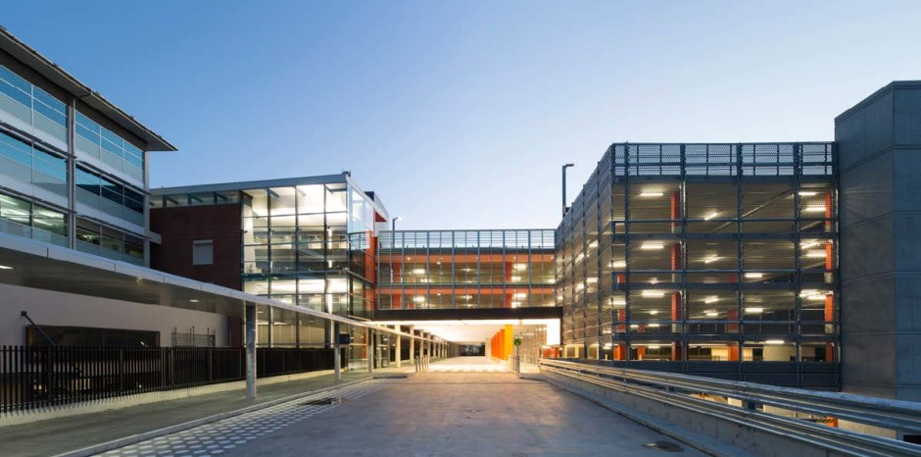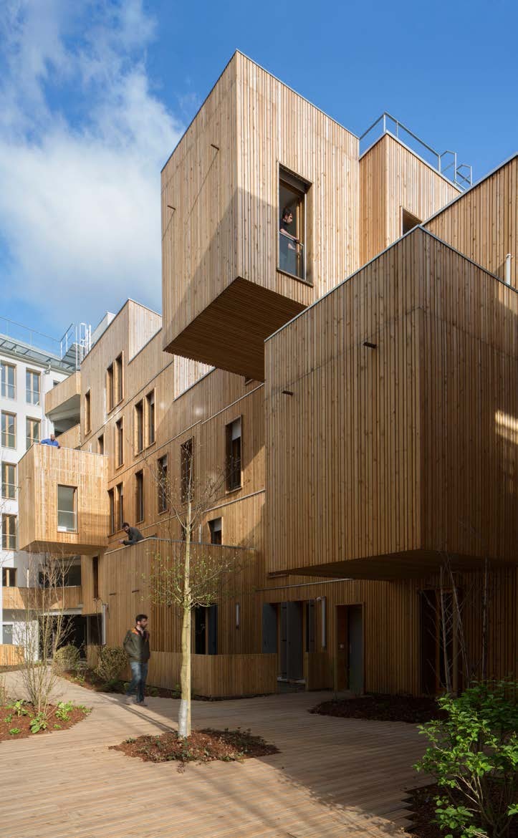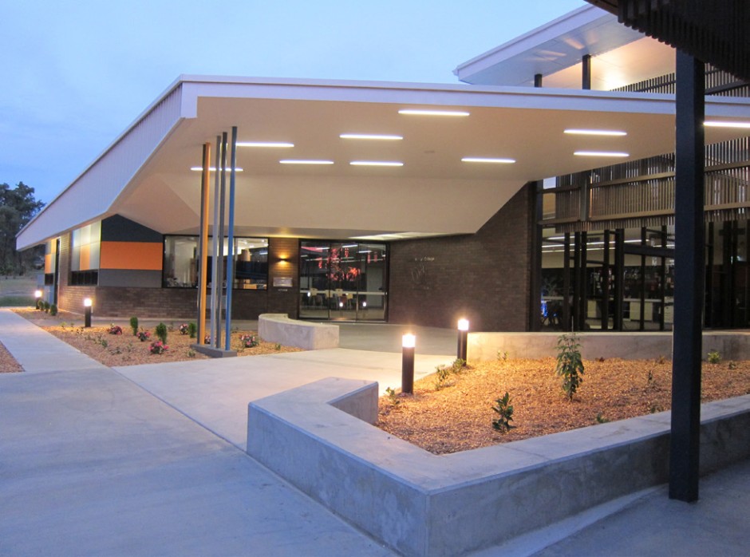The Magoda Project is a series of eight prototype houses located in Tanzania. Designed in collaboration with the local community, the prototypes are prime examples of innovative architecture used to enhance health and well-being in sub-Saharan Africa – a region highly prone to infectious diseases, acquired in and around the home.
Image credits: Linn Areno / Archivisuals / Brick Visual About LINK arkitektur LINK arkitektur is one of the leading architect firms in Scandinavia, in terms of turnover, the number of employees and the number of projects completed annually. As a business model and philosophy, LINK has chosen to allow their 15 offices with approximately 450 employees […]
Two years after the pilot project, this well-known architectural firm is ready to consolidate and broaden their use of Archicad.
With over 2,500 employees and projects in 40 countries, Nikken Sekkei is among the largest and most successful architectural design firms in the world. We recently sat down with Tomohiko Yamanashi, Executive Officer and Deputy Head of the Architectural Design Department, to discuss two of the firm’s recent, major projects, as well as the evolution of BIM.
This case study presents an interview with Nikken Sekkei’s Senior Executive Officer and Deputy Head of Architectural Design Department, Tomohiko Yamanashi and features the firm’s two recent major projects; “On the water” and “Passenger Terminal Building No. 3 Narita International Airport”.
“If you want to go fast, go alone. If you want to go far, go together” is an African proverb that Emmanuel Coste likes to cite to describe his collaborative and proactive approach to architecture and project management. Convinced from the start by the advantages of “craft” tools like CAD, Emmanuel Coste directs an architecture firm which became the standard-bearer for design of complex projects brought to life by innovative technologies; a reference for high environmental quality that unites a broad multidisciplinary team.
The Bradford College David Hockney Building’s design is centered
around the College’s vision of creating a space that encourages and
supports innovative forms of teaching and learning.
MBMO Architects, one of Sydney’s leading studios, attributes their success to their investment in the right technology and collaborating with their clients.
“We are committed to the model of early project involvement and collaboration with all stakeholders; this, underpinned by the right technology, has been a very successful approach — delivering great design and commercial outcomes for our clients.”
Christophe Ouhayoun and Nicolas Ziesel founded Koz Architects in 1999 with the goal of developing expressive and cheerful architecture, founded on discussion, experimentation and “creative democracy,” open to any situation that drives social and environmental innovations ever further.
The Faith Lutheran College Secondary School located in the suburb of Plainland one hour West of Brisbane in Queensland, Australia. Fulton Trotter Architects were engaged as managing Architects to Design, Document and Administer the Contract during Construction of the College’s new Library Building. This small project worth $1.5M(Aust) is a single storey steel framed building and FTA chose this project as a pilot project for BIM collaboration with the full consultant team consisting of a Land Surveyor, Civil Engineer, Structural Engineer, Hydraulic Consultant, Mechanical Engineer and Electrical Engineer.
