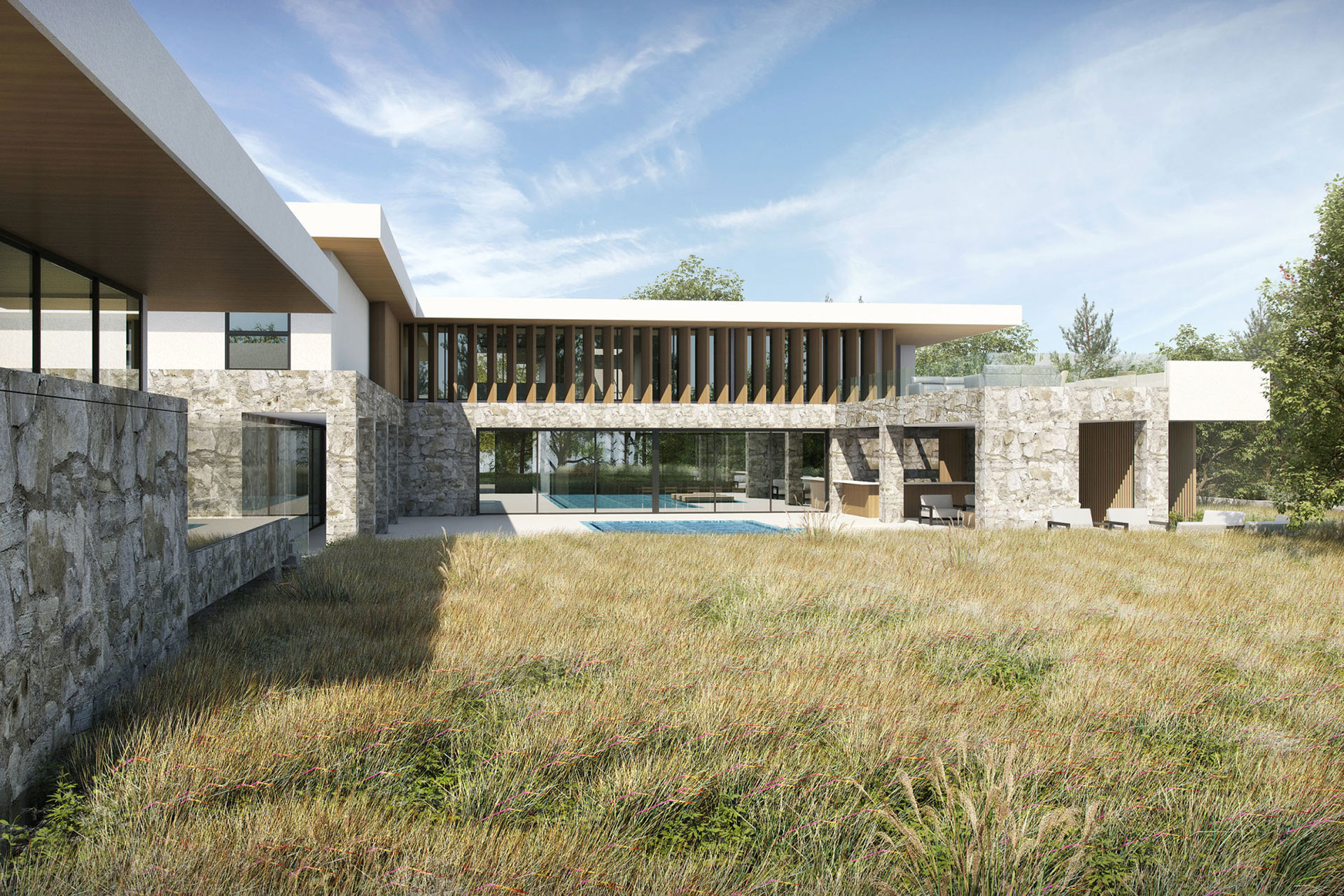BIM Collaboration Delivers Striking Mountain Retreat
Twisted Ridge, a Hudson Valley home by The Up Studio, showcases seamless BIM collaboration for efficient design, coordination, and construction.

Refine your results
Twisted Ridge, a Hudson Valley home by The Up Studio, showcases seamless BIM collaboration for efficient design, coordination, and construction.
Adaptive reuse principles and sustainable BIM turn a Victorian reservoir into a planetarium and science center, boosting regional education.
Shape Architecture champions sustainable design with Englewood Passive House Duplex, using Archicad, BIMx and Bluebeam as their BIM tools.
Zoboki Design & Architecture leveraged Archicad and collaborative BIM workflows to deliver the Budapest Richter Center, a 17,400 m² pharmaceutical HQ.
Copenhagen’s Norm Architects uses Archicad for precise plans, a consistent BIM workflow, and efficient teamwork—supporting their minimalist and refined design approach.
Architects—Alliance innovates iconic projects, shaping Toronto and beyond, using Archicad, Graphisoft’s efficient BIM solution to blend design excellence with community-focused solutions.
We are happy to share our newest case study presenting Morph from Spain.
Established in 2014, Morph has grown into an international multidisciplinary practice of 170 architects and engineers.
With its ethos for innovation, and its drive to achieve excellence, the team pushes the boundaries of design, using intuitive BIM to deliver new forms that surprise and delight.
Takenaka Corporation, a major construction consultancy in Japan used its own Design BIM Tool based on Archicad and Solibri in the development of Nagoya’s landmark International Exhibition Hall.
ASTOC, GWJ and IAAG developed the Anna Seiler House—Bern’s new hospital hub. Discover how Archicad played a key role in delivering this flagship healthcare project.
With offices spanning Australia and New Zealand, Cottee Parker, an Archicad user for 30 years, has recently completed several large city-shaping projects including Melbourne’s West Side Place.
Auckland-based Stevens Lawson Architects developed HomeGround, for the Auckland City Mission which is a visionary social services and supportive living facility to provide housing, healthcare and addiction support under one roof.
The Athletes’ Village showcases an innovative, environment-responsive building design that delivers lasting benefits to the community.