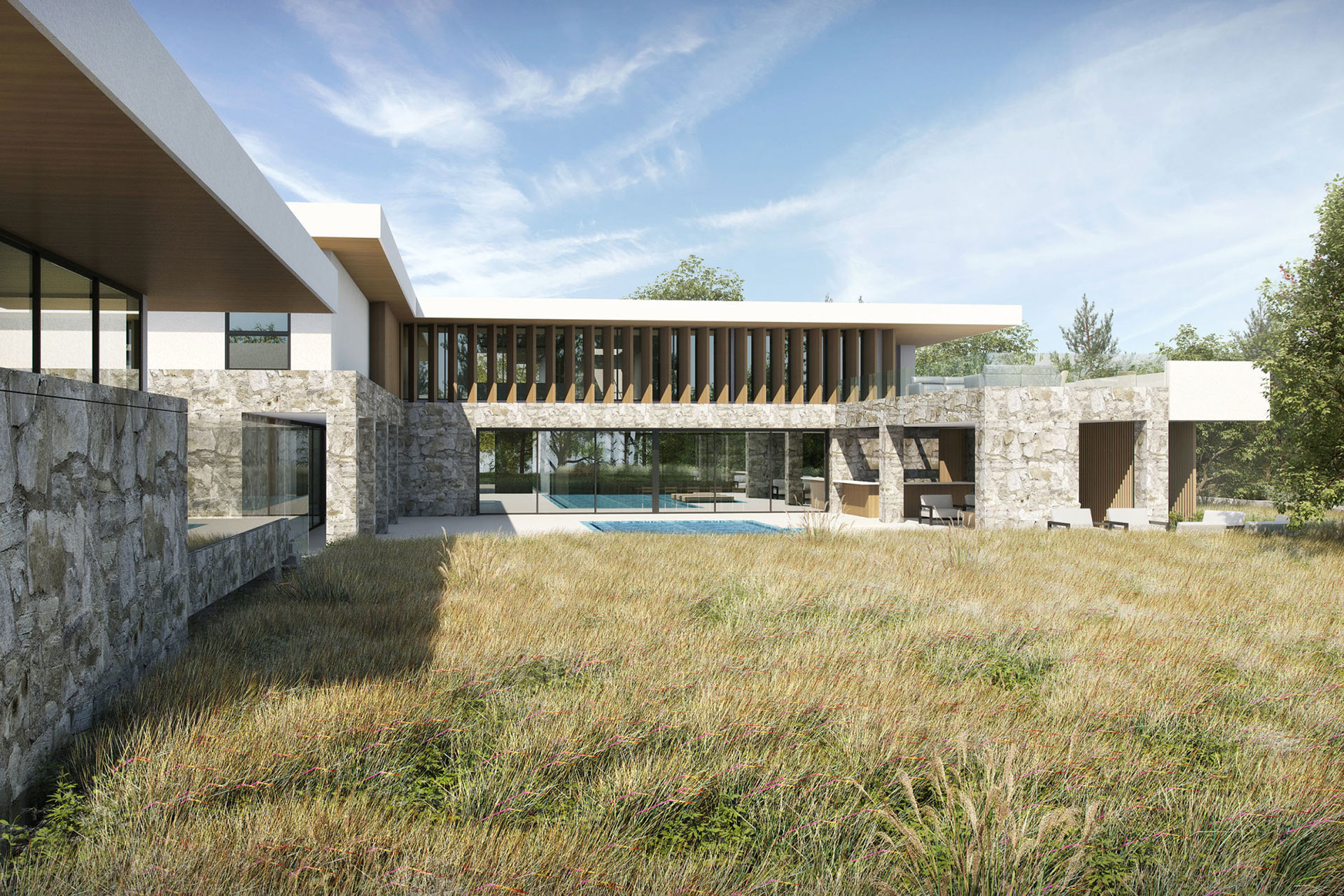Archicad is Architects' Darling
Archicad is an absolute Architects’ Darling! This is what Heinze market research found in a survey of more than 1,900 architects and planners in Germany.

Refine your results
Archicad is an absolute Architects’ Darling! This is what Heinze market research found in a survey of more than 1,900 architects and planners in Germany.
Continuous improvement with each release adds value for BIM professionals who can design and deliver projects of any size by integrating people, workflows, and information in real-time. Archicad 24 and BIMx, Graphisoft’s award-winning Building Information Modeling (BIM) software applications, have won BIM Product of the Year and Mobile Technology of the Year in the annual […]
Penoyre & Prasad was tasked with designing a new Learning and Teaching Centre for Brunel University London, to allow it to shift away from lecture-led teaching to peer-to-peer and team-oriented learning.
Graphisoft has received the HDB Quality Partners Award from Singapore’s largest public housing developer. The award was presented in recognition of Graphisoft’s assistance in achieving design excellence in BIM with Archicad.
BUILDING TOGETHER WITH ANTHONY LANEY
The building opened in early 2017 and has since won a RIBA National Award and three RIBA regional awards: the RIBA South East Award, the RIBA South East Building of the Year and the RIBA South East Project Architect Award for senior architect Michael Fostiropoulos.
The 17,000m2 new Social Sciences building is designed to meet the future growth demands of the Faculty up to the year 2035, creating a world class, low energy sustainable building that encourages collaboration and enhances the Faculty’s reputation for excellence in teaching and research.
Goy Architects always present their clients with wholistic design solutions — regardless of the project — from architecture to interior design and furnishings. It’s important to visually update their clients during the design process for feedback. This way, the architects are able to sync or fully achieve the client’s design goals and requirements.
BUDAPEST, March 31, 2020 – GRAPHISOFT®, the global leader in Building Information Modeling (BIM) software solutions for architects, has expanded the availability of BIMcloud as a Service worldwide to help architects and designers collaborate in the current shift to working from home in these challenging times; it is being offered free for 60 days to […]