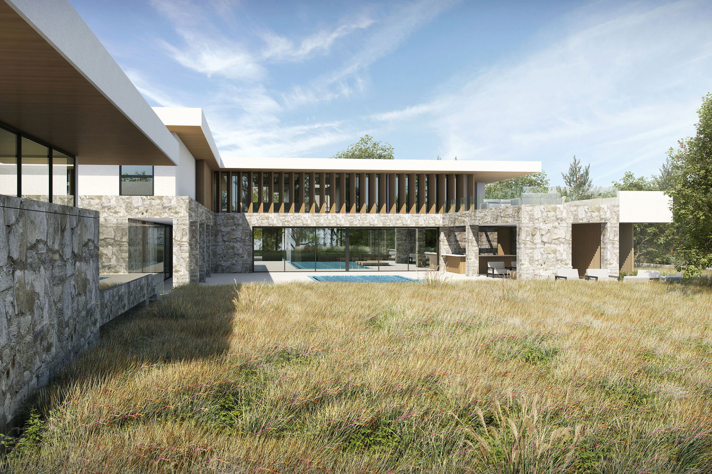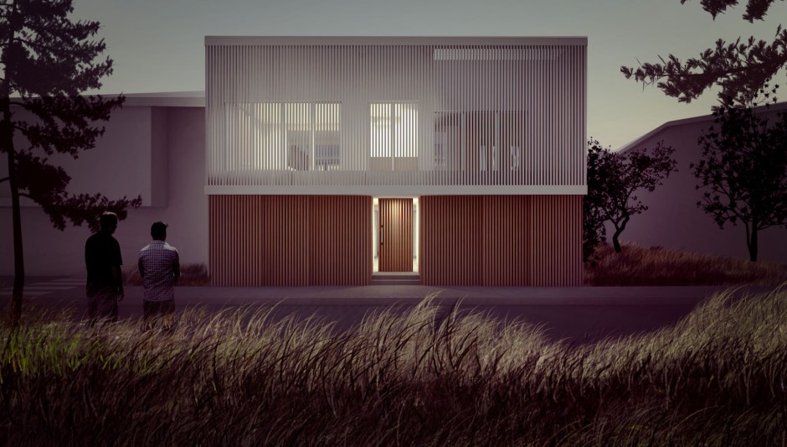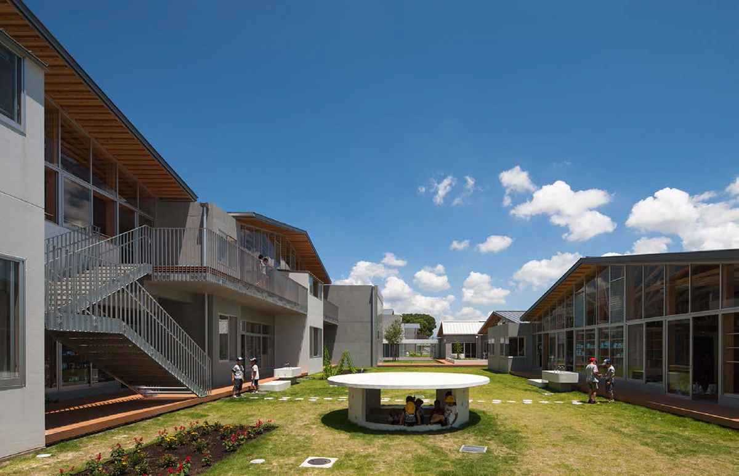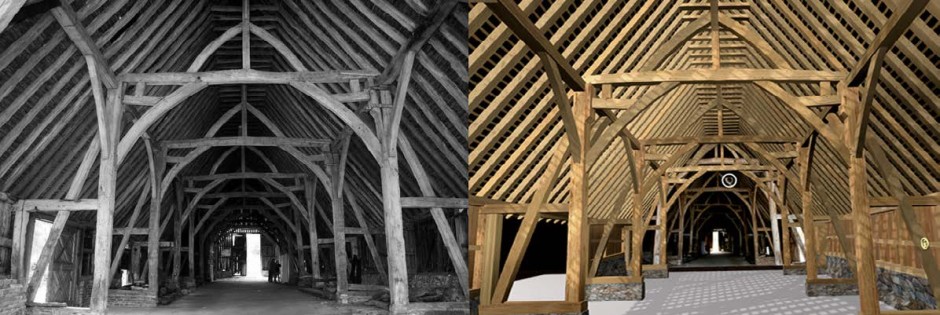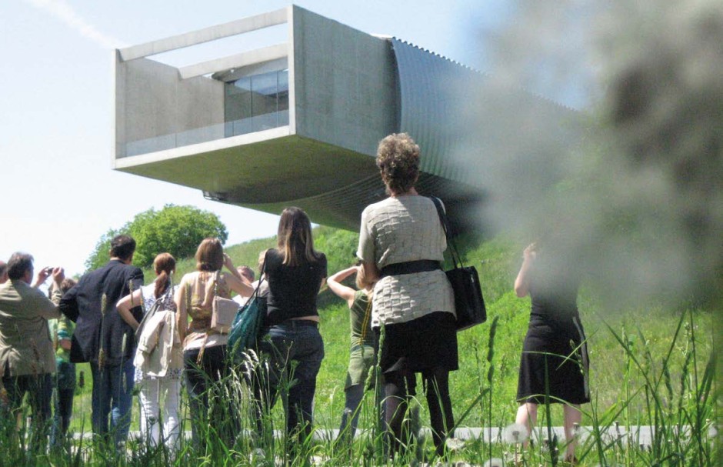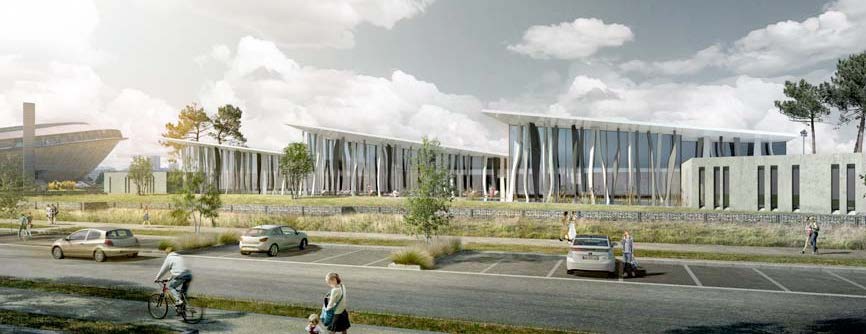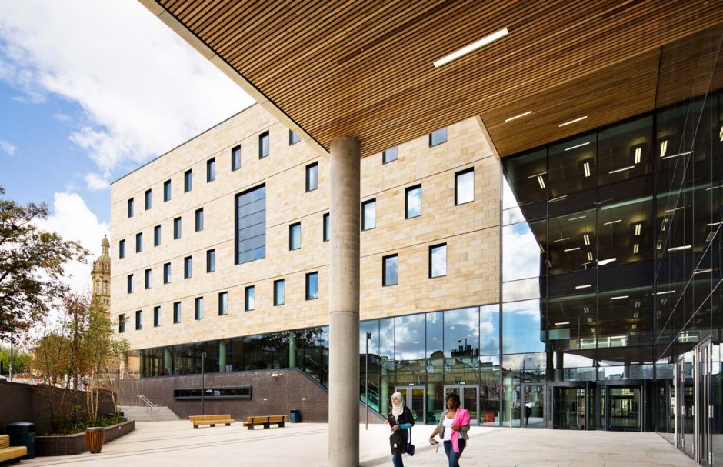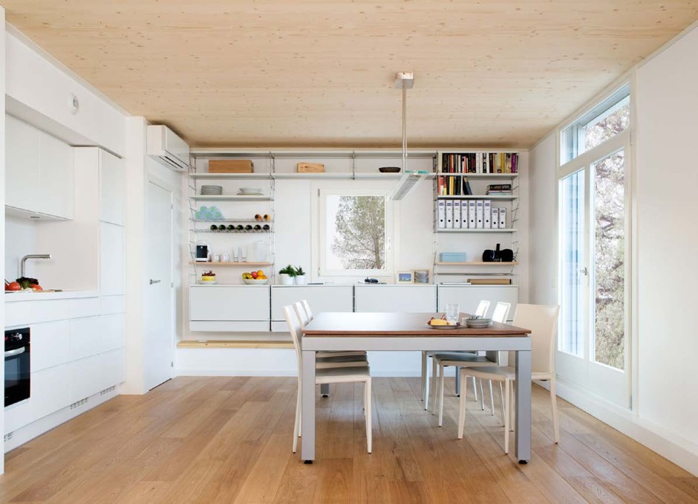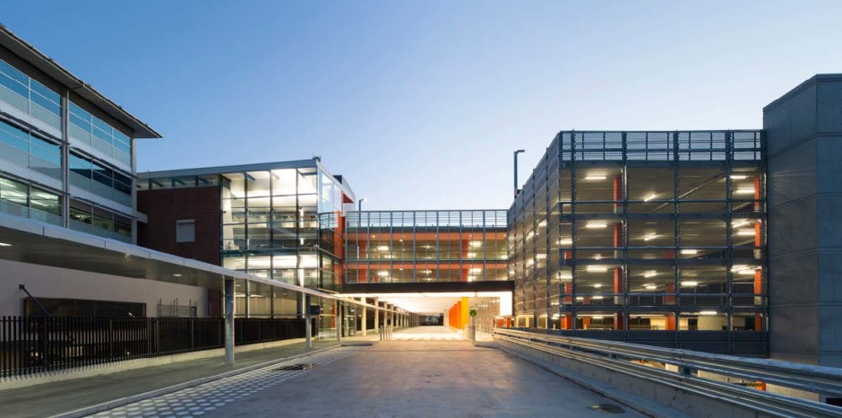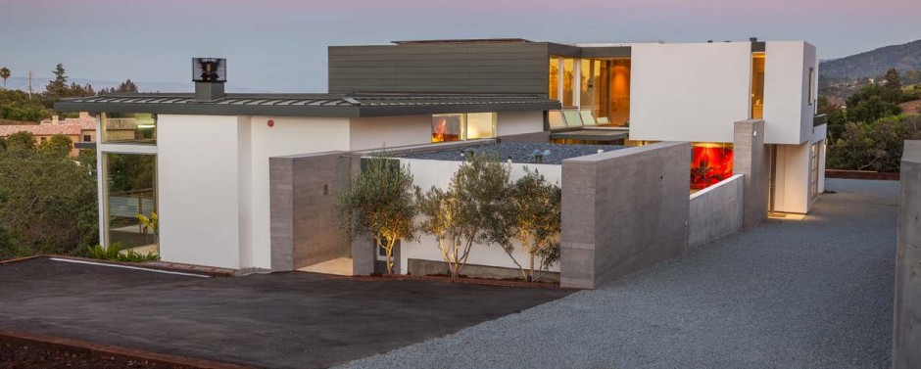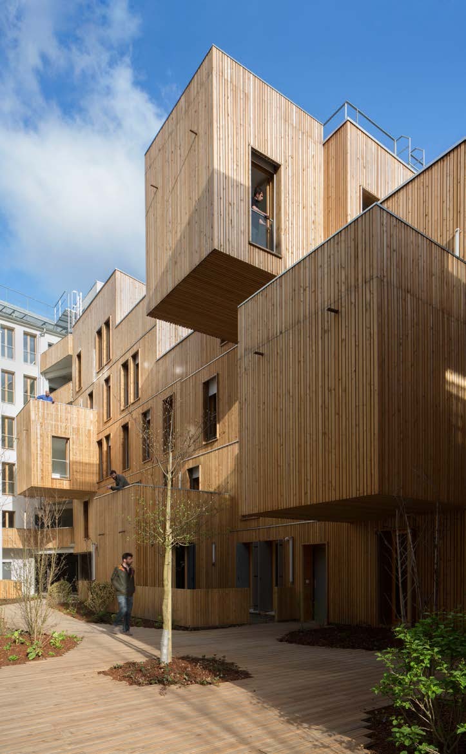Located in Hong Kong, the architects at Enzyme used Archicad to design a unique residence in Java, Indonesia starting with the concept phase. According to the architects, using a design process that involves BIM achieves the best result with a better use of time and resources in a much more accurate way.
A uniquely constructed, large scale timber structure wins the JIA (Japan Institute of Architects) grand-prix award.
In 2014, the JIA Japan architectural award went to Yamaga City Yamaga Elementary school designed by Coelacanth K&H. Even for the architectural firm, which has received many prestigious awards and is a leading figure of the atelier architectural firms of Japan, this particular project was difficult and challenging. The supporting tools behind the creative work of the firm members, Kazumi Kudo and Hiroshi Horiba, the main architects, and other staff were Archicad and BIMx. We interviewed the architects, Kudo and Horiba, about this project.
Background
Funded by the European Commission, the ‘Traditional Wooden Constructions of Europe – TRAWCOE’ (2013-2015) Leonardo Learning Partnership project set out to develop a novel educational and technical solution for vocational education and training in the realm of Traditional Timber Building. The project was initiated and coordinated by EK Association (Budapest, Hungary) and brought together a broad partnership comprised of construction trade representatives, architectural practices, timber processing companies, vocational schools offering carpentry and architectural training and not-for-profit organizations active in the field of preservation of historic monuments and traditional crafts. The participants of the international partnership represented seven European countries: France, Hungary, Italy, Latvia, Romania, Spain and the United Kingdom.
Founded in 1998, querkraft is today one of the most renowned
and successful architectural firms in Austria. The professionals at
querkraft, known for thinking outside the box, have a convincing
track record of unconventional, imaginative projects ranging
from residential buildings to spectacular museums and industrial
complexes.
“If you want to go fast, go alone. If you want to go far, go together” is an African proverb that Emmanuel Coste likes to cite to describe his collaborative and proactive approach to architecture and project management. Convinced from the start by the advantages of “craft” tools like CAD, Emmanuel Coste directs an architecture firm which became the standard-bearer for design of complex projects brought to life by innovative technologies; a reference for high environmental quality that unites a broad multidisciplinary team.
The Bradford College David Hockney Building’s design is centered
around the College’s vision of creating a space that encourages and
supports innovative forms of teaching and learning.
For years, the owners of this house dreamed of a small shelter in the area of Serra Espadà (Castellón – Spain). One day they decided to build their dream house using a prefab wood modular system to make the process quick and clean, and to maximize energy efficiency and comfort. One of the owners, a technology lover, was passionate about the idea of building a passive house through a 100% digital process to ensure a flexible construction that could be transformed over time if necessary. Today, he is the owner of the house that he dreamed of, his “refuge.”
MBMO Architects, one of Sydney’s leading studios, attributes their success to their investment in the right technology and collaborating with their clients.
“We are committed to the model of early project involvement and collaboration with all stakeholders; this, underpinned by the right technology, has been a very successful approach — delivering great design and commercial outcomes for our clients.”
We recently caught up with Curt Cline of Modern House Architects in Burlingame, California. An award-winning architect, Curt draws inspiration from Mid-Century or Classic Modern architecture, blurring the boundaries between the natural world outside and the created world inside. He masterfully brings these early “green” sensibilities into the 21st century, incorporating the latest ecofriendly building solutions.
Christophe Ouhayoun and Nicolas Ziesel founded Koz Architects in 1999 with the goal of developing expressive and cheerful architecture, founded on discussion, experimentation and “creative democracy,” open to any situation that drives social and environmental innovations ever further.
