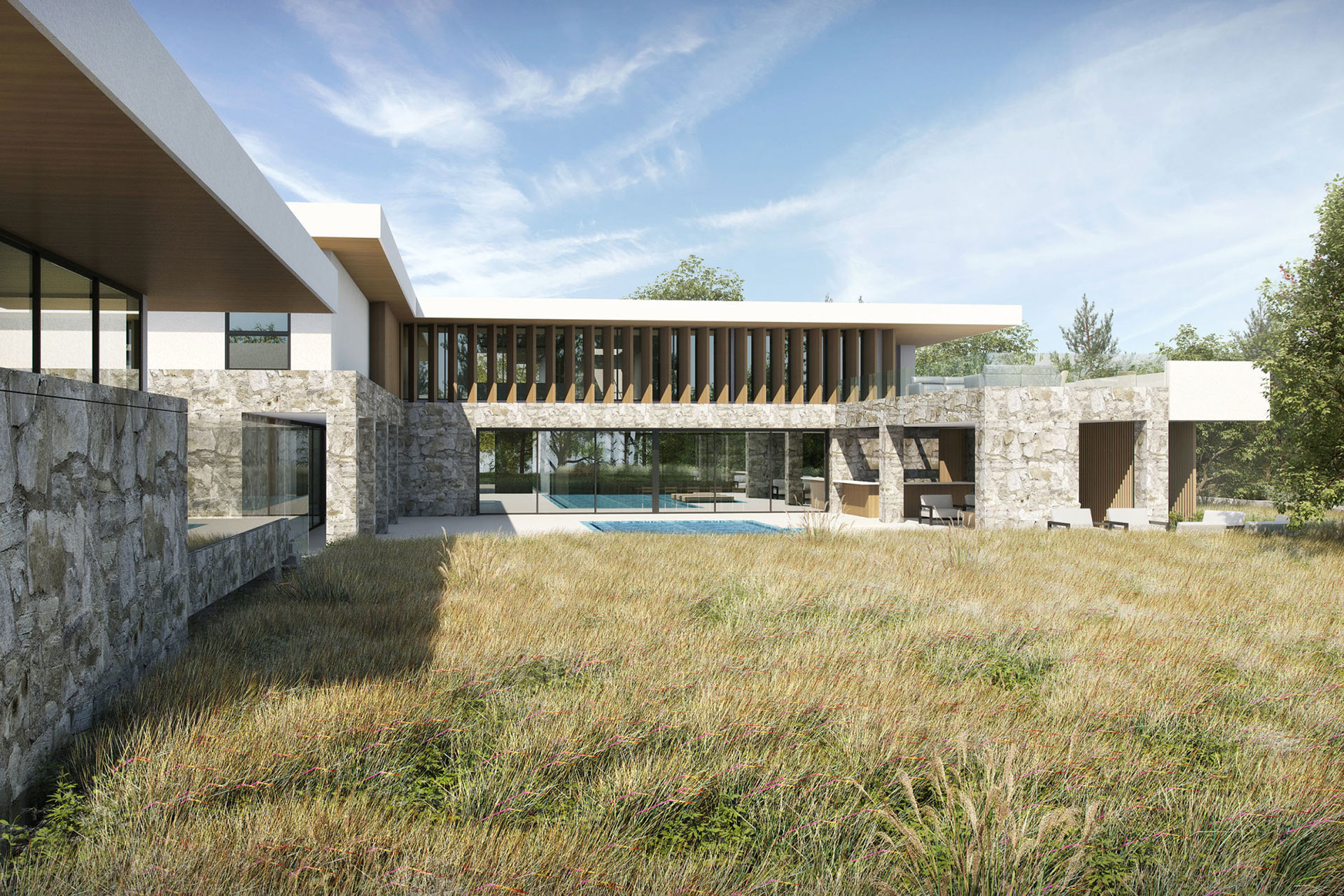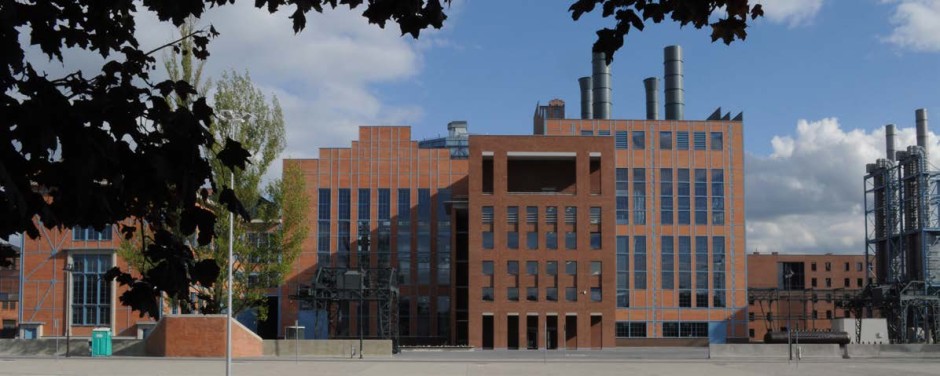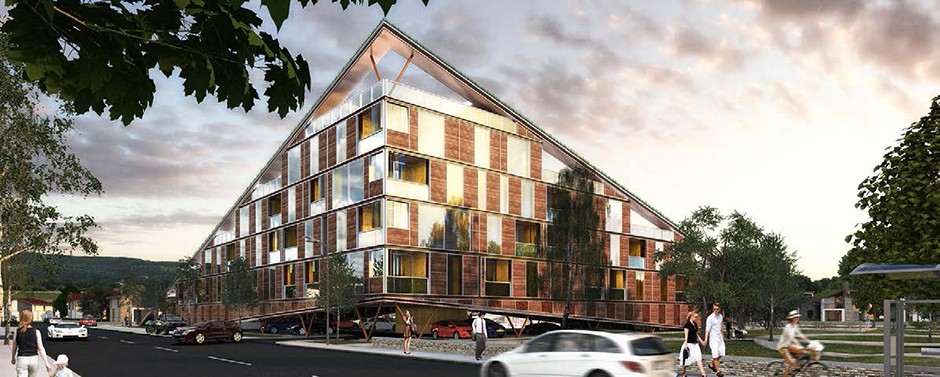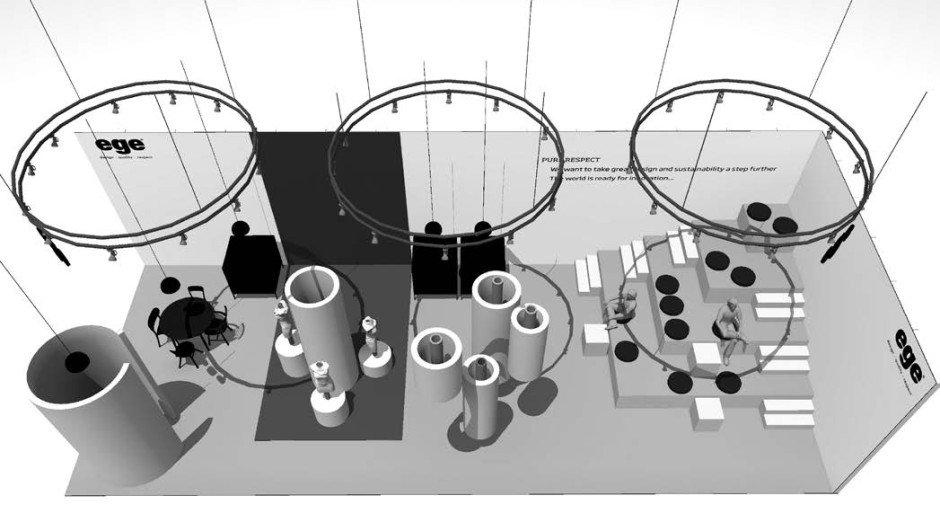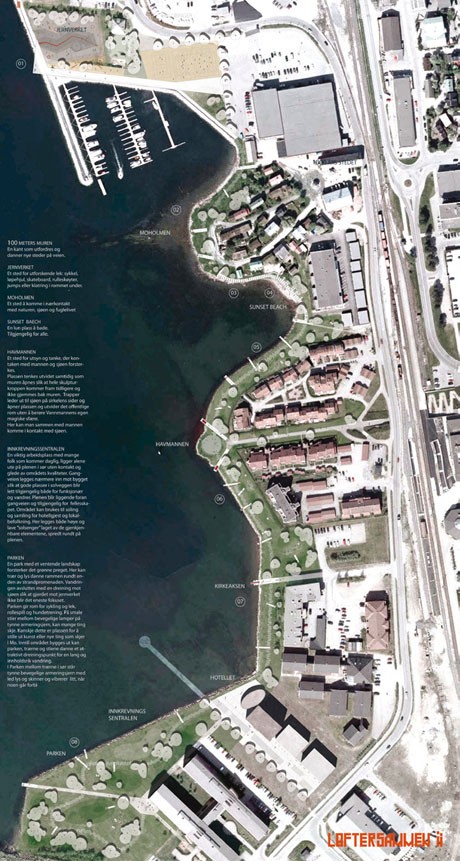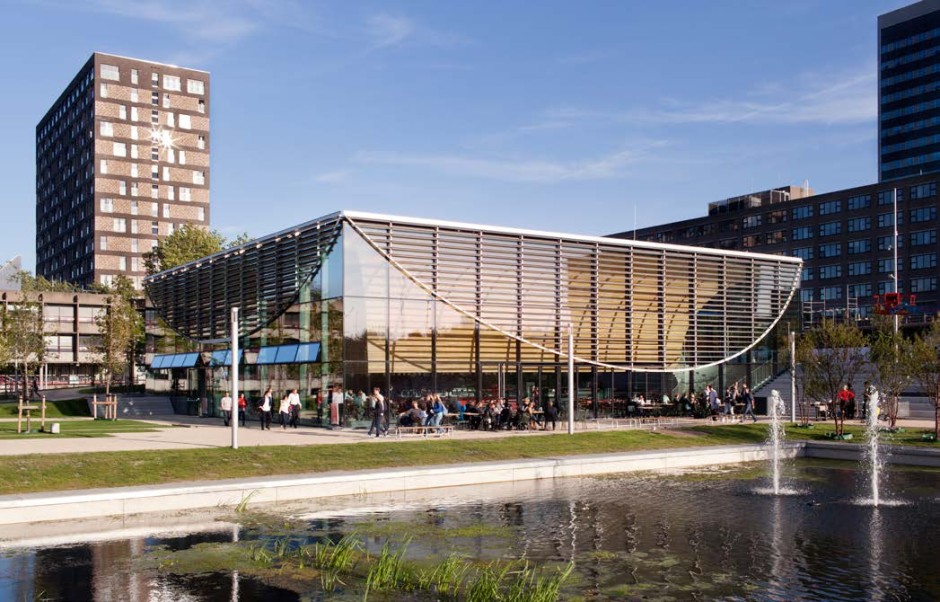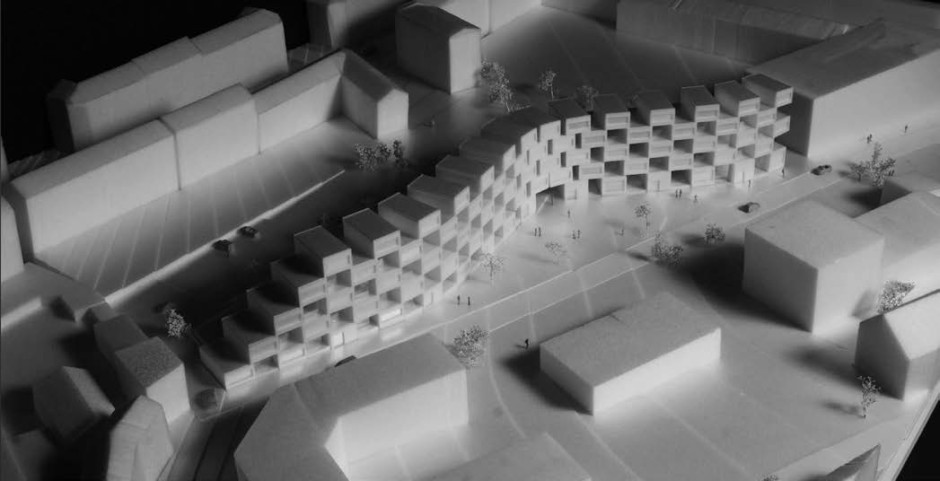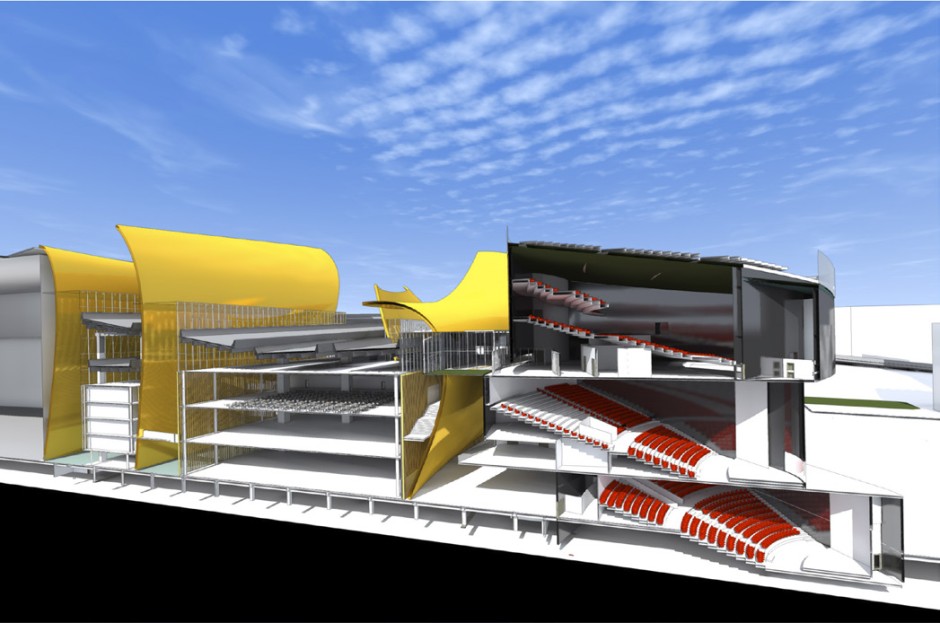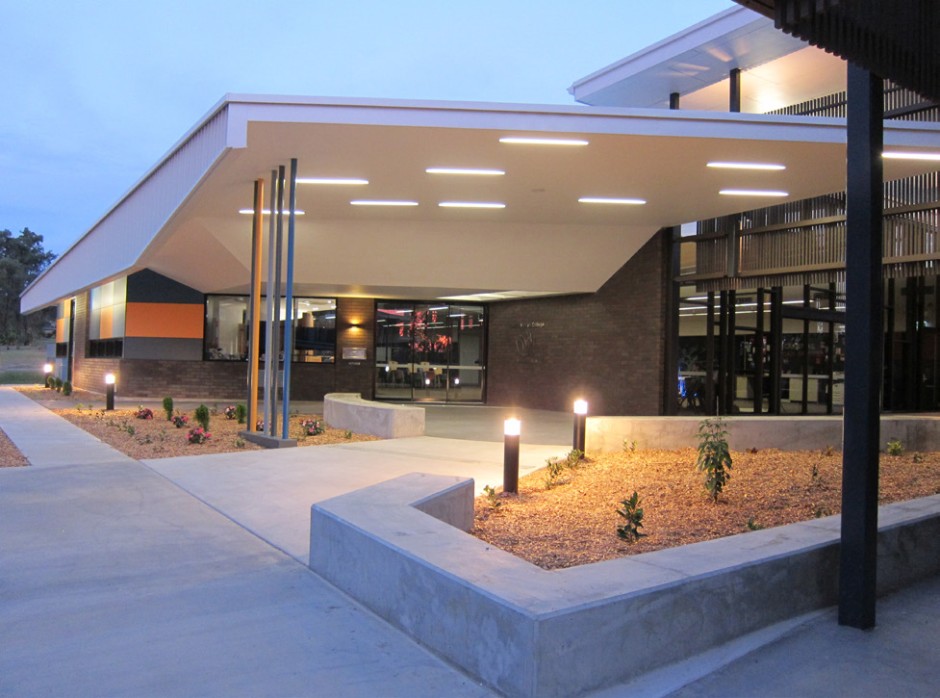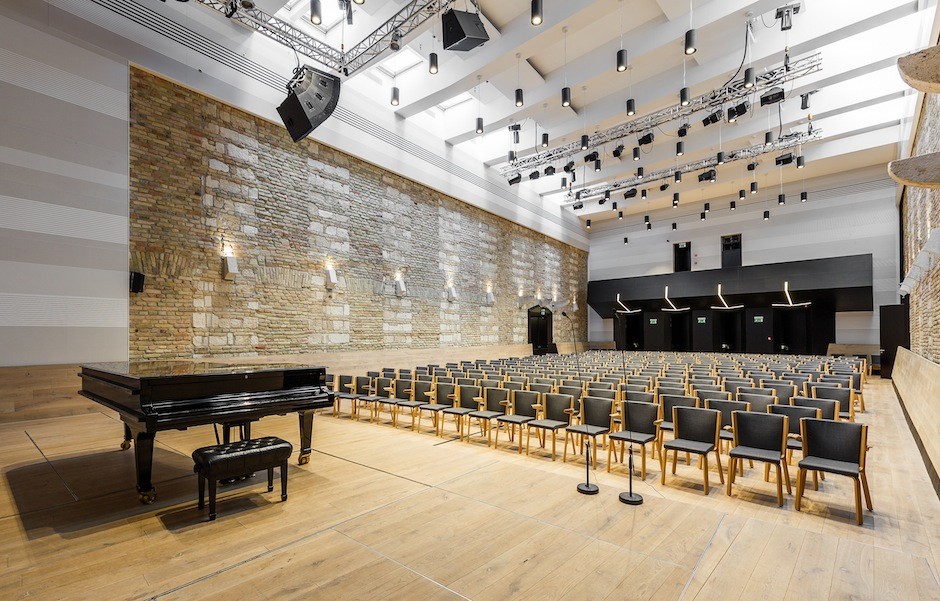The goal of the planned investment is the renovation of the former EC-1 heat and power station complex in Lodz for the purpose of establishing a regional center of culture and arts. According to the “Simplified local revitalization program of city center and former-factory areas in Lodz for the years 2004– 2013,” this area will become a crucial part of the “New Lodz City Center.”
New town center will attract the butterflies it resembles Project overview About Weatherhead Architecture Weatherhead Architecture is a new, London-based architectural studio led by Architect David Weatherhead. About Graphisoft Graphisoft® ignited the BIM revolution in 1984 with Archicad®, the industry first BIM software for architects. Graphisoft continues to lead the industry with innovative solutions such as its revolutionary BIMcloud®, the […]
kommadesign is a young, visionary company that focuses on the retail industry. Located in Viborg, Denmark, the firm has more than 15 years of experience providing retail solutions, product design, conference design and trade fair design. Customers include international brands such as adidas, Timberland, Menu, Sony, egetæpper and vifa Denmark.
The Norwegian firm Arkitektgruppen Cubus AS from Bergen won first prize for the Mo i Rana Waterfront competition in February, 2014. The firm has used Archicad for 16 years, taking advantage of both the BIM Server and OPEN BIM.
The new Erasmus University Rotterdam Student Center is located at the heart of a new master plan for the University area. Designed in combination with De Zwarte Hond, it is set to become a vibrant and central meeting point on the campus where research meets business and science meets culture. Sustainability, usability, transparency, and intimacy are the main objectives for the design of the Student Center.
The unique DNA of an architectural practice is determined, among other things, by the size of the office, whether its focus is local or international and whether its main activity is renovation, master planning or new buildings. Significant differences also arise from the architect’s approach, be this conceptual, practical or attention to detail.
The 48-hour event challenged participants from around the world to design a new International Convention Centre for Sydney as part of the specified 19 Hectare area of the Darling Harbour Live project. Run virtually using mobile technology from a sailboat in Darling Harbour during October 28 and 30, Build Sydney Live 2013 was the 5th edition of Build Live global collaborative Open BIM events. More than 40 countries were represented by 19 teams.
The Faith Lutheran College Secondary School located in the suburb of Plainland one hour West of Brisbane in Queensland, Australia. Fulton Trotter Architects were engaged as managing Architects to Design, Document and Administer the Contract during Construction of the College’s new Library Building. This small project worth $1.5M(Aust) is a single storey steel framed building and FTA chose this project as a pilot project for BIM collaboration with the full consultant team consisting of a Land Surveyor, Civil Engineer, Structural Engineer, Hydraulic Consultant, Mechanical Engineer and Electrical Engineer.
An architecturally and culturally unique institution, the Budapest Music Center (BMC), opened its gates in Budapest in the Spring of 2013 in Hungary. The building is one musician’s 30-year dream come true. CEO László Gőz, trombonist and music teacher, founded BMC Ltd.17 years ago. Since 1996, the company has engaged in promoting classical, contemporary, and jazz music.
