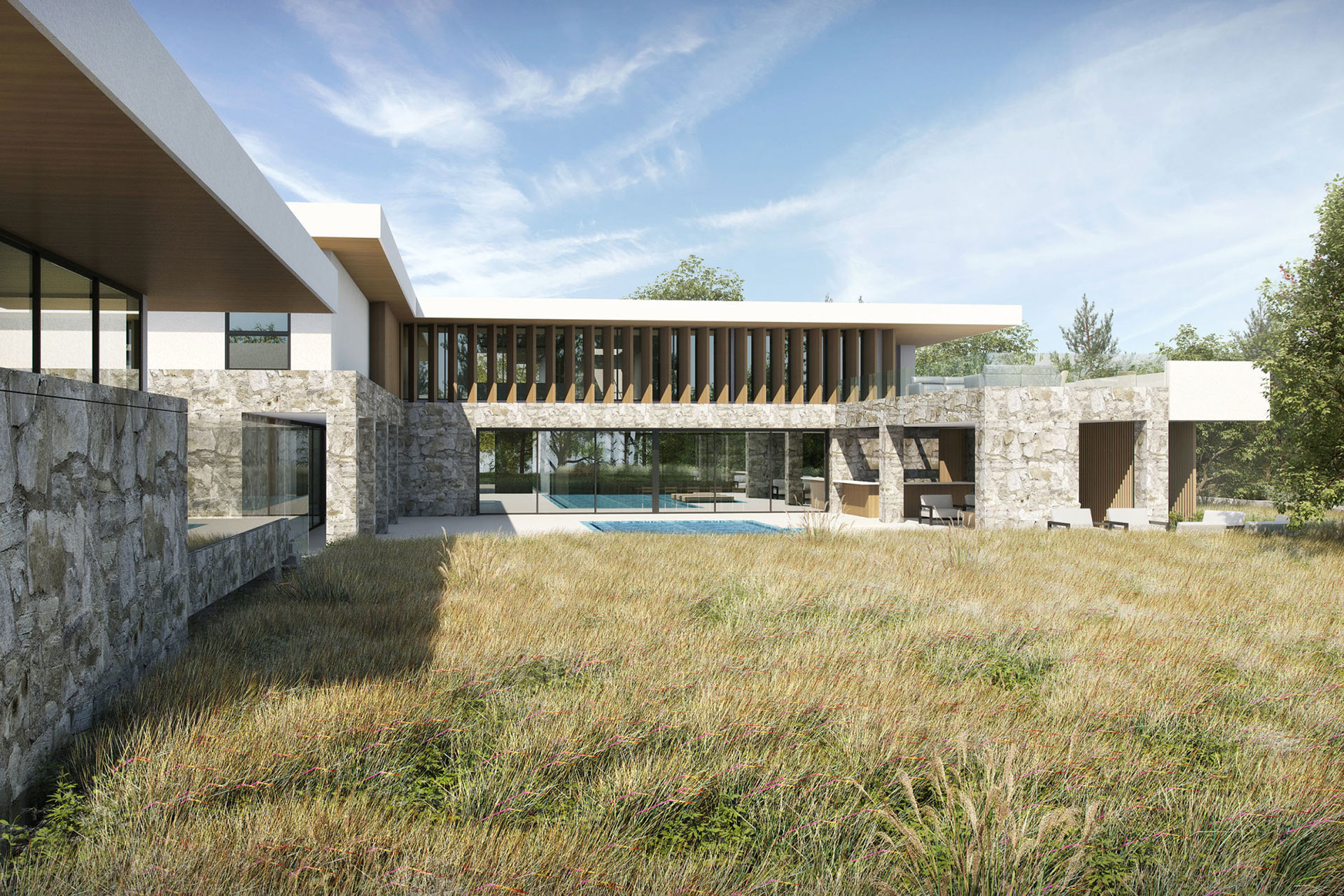Graphisoft Provides Archicad to Design in Action: Build Initiative
Budapest, March 6, 2017

Refine your results
Budapest, March 6, 2017
Budapest, January 18, 2017
Budapest, December 13, 2016
Budapest, December 1, 2016
BUDAPEST, November 28, 2016
BUDAPEST, November 21, 2016
BUDAPEST, November 9, 2016
Background
The United Nations High Commissioner for Refugees (UNHCR) has launched a test project for temporary shelters made from bags filled with earth in Syria. The architect, Anas Aljbain, is using Archicad to develop the designs.
The Ho Chi Minh City University of Architecture in Vietnam hosted the final round of the Archicad BIM competition on June 24, 2016. The winner was Team “345”. The competition was established in 2014, and is organized by GRAPHISOFT Japan and Ho Chin Minh City University. It is sponsored by Kajima Corporation, Okinawa Digital Vision, YKK AP FACADE, and several other firms. This year, close to 300 students participated; the task was to design buildings in the densely populated area of a city. As a result of this competition, Team “345” won a trip to Japan to see BIM in practice. In addition, the 2nd and 3rd place winners of the competition won internships with the sponsoring companies. Read on to see the submitted materials of the top 3 teams: Team “345”, “The 94s” and “BTT”.
BUDAPEST, September 29, 2016