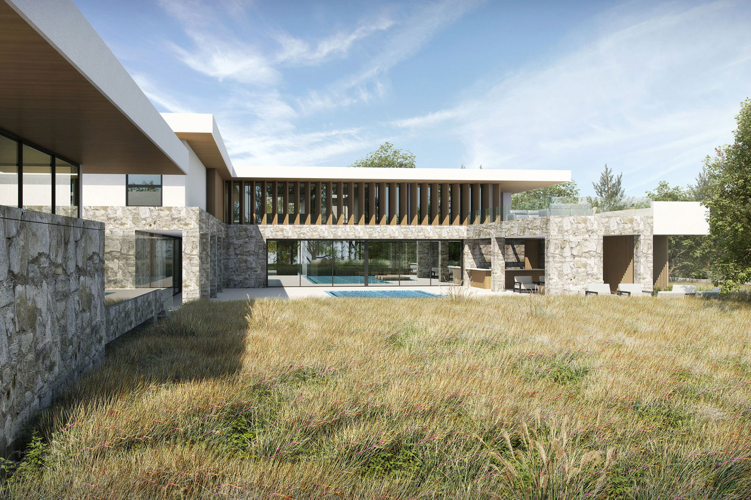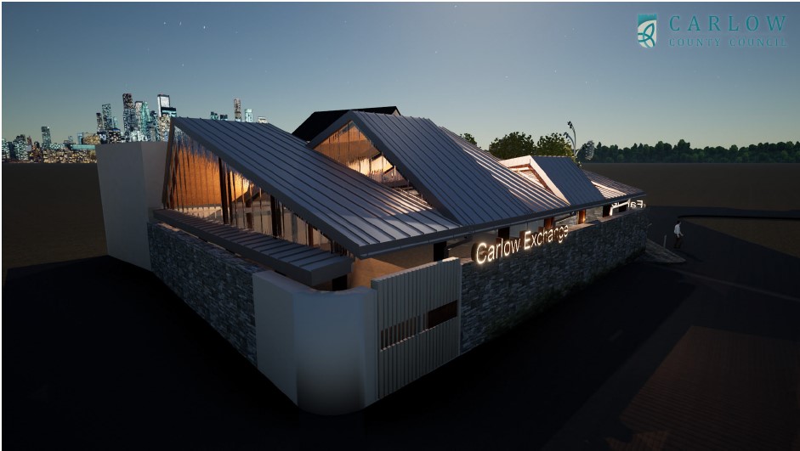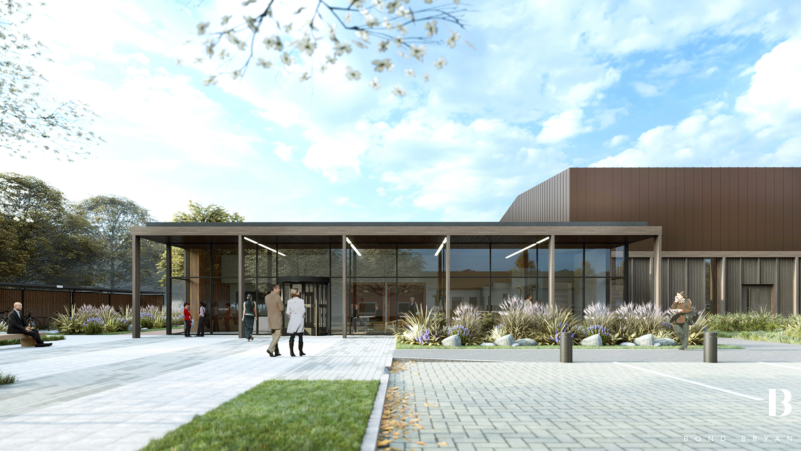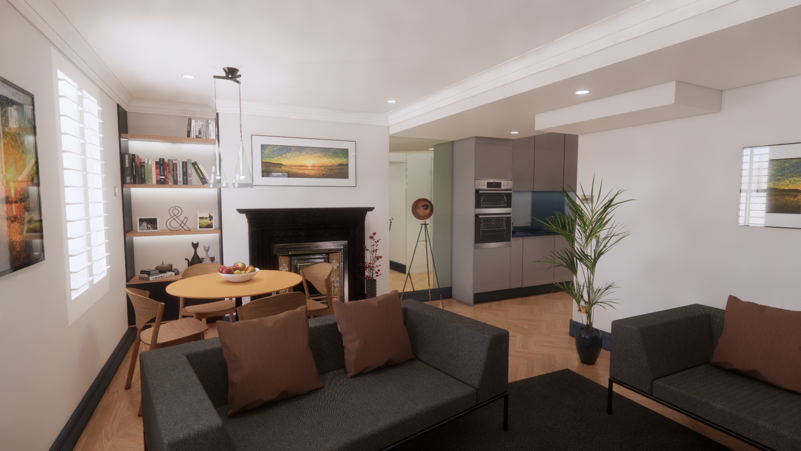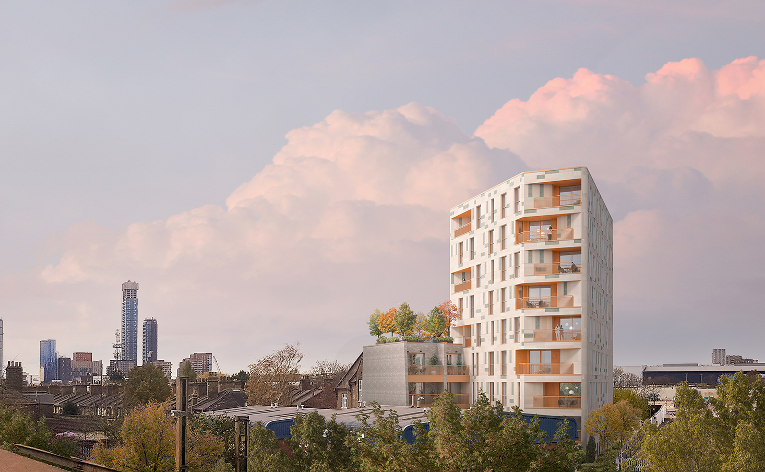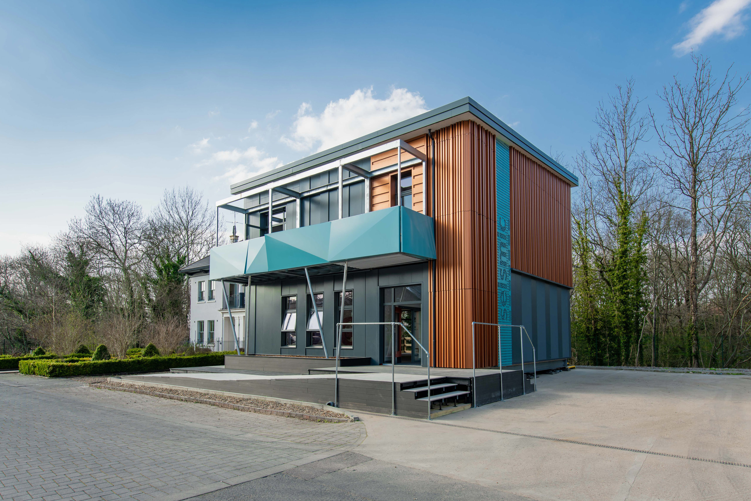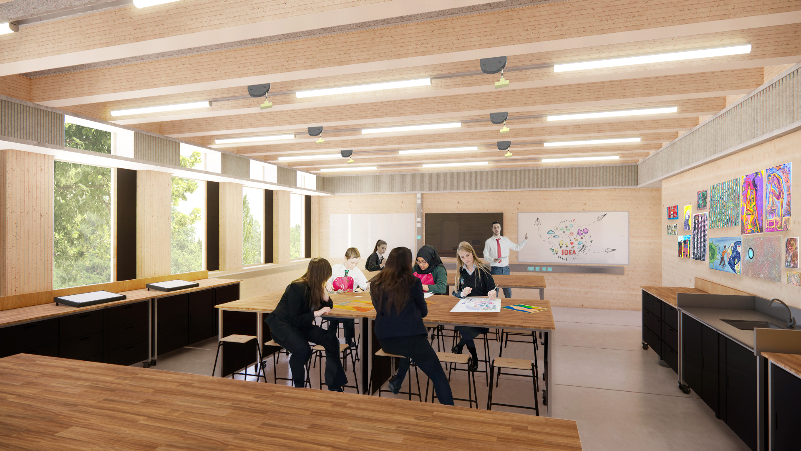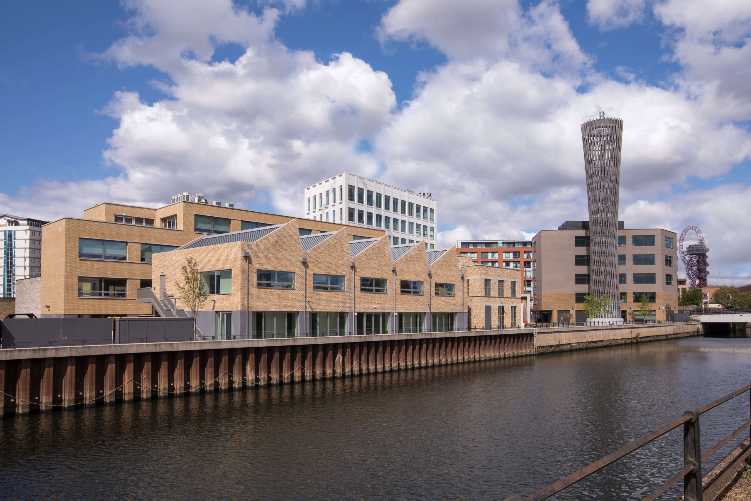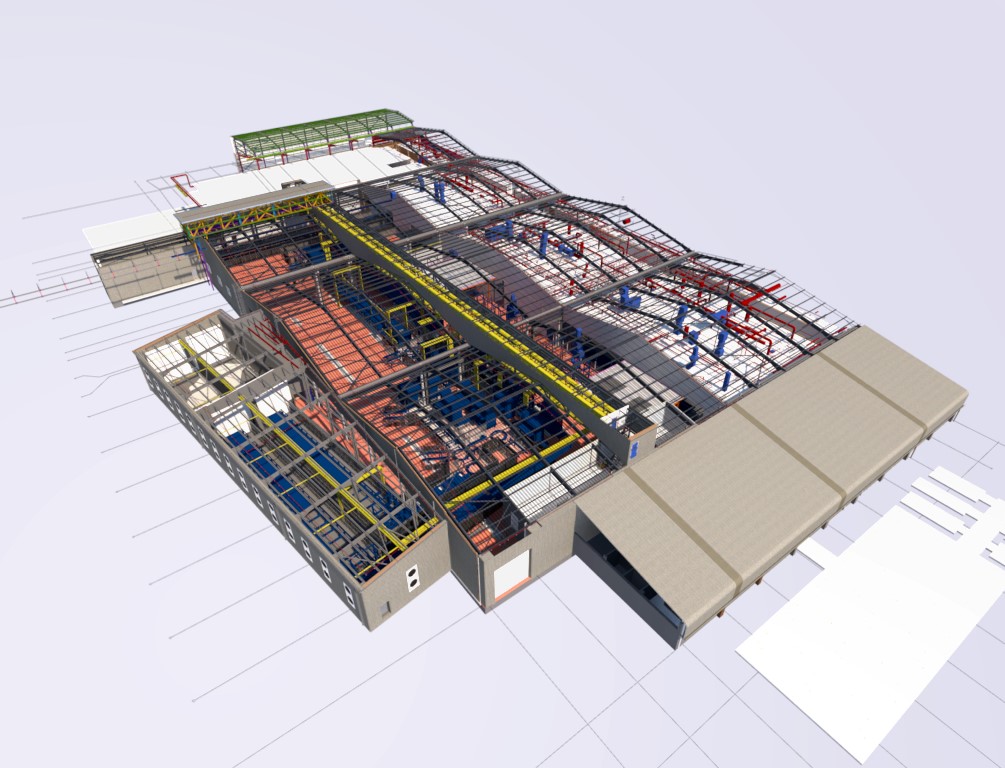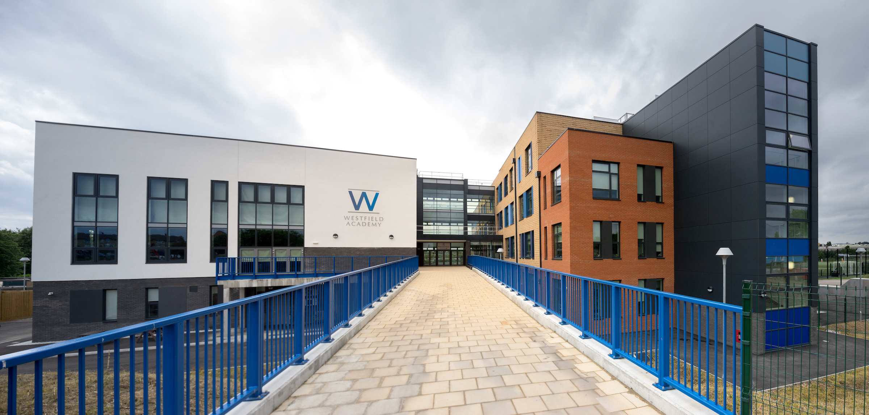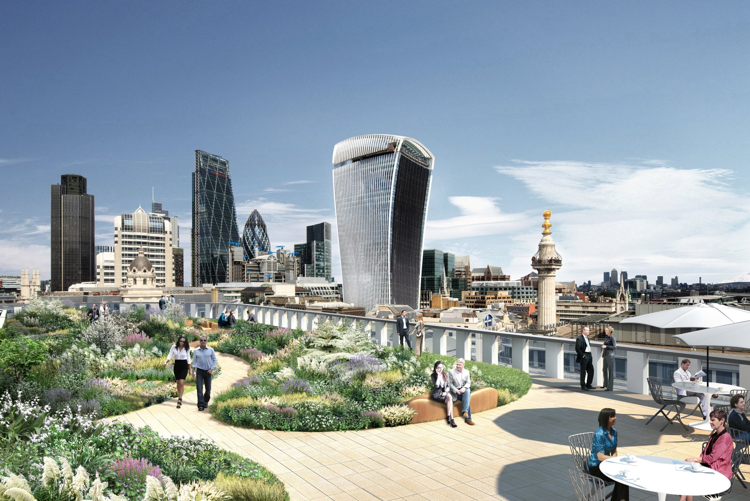Carlow Town’s new outdoor event space for culture and public experiences in the centre of town. A transformed derelict site, this multipurpose space offers endless possibilities for event organisers, providing an accessible and inclusive focal space for locals and visitors to enjoy.
The Centre for Advanced Timber Technology (CATT) is a purpose-built facility designed to demonstrate advanced timber technologies and teach the next generation of engineers.
Maber Architects provide a professional and dedicated approach, offering exceptional skills and expertise developed over many years in the industry.
airc.design is a global boutique design studio focusing on bespoke complex projects
As the construction industry continues to modernise how it delivers projects, a new demonstrator building makes the case for a platform-based approach.
A pioneering research project for the Department for Education (DfE), GenZero brought together a team of architects, engineers and designers to develop and test ideas for the next generation of sustainable school buildings.
In mid-2014, architect practice Waugh Thistleton was approached by developer Vastint UK, with a brief to help develop a 26-acre brownfield site located just south of the London Olympic Park.
Culver Epps, director at Cox Freeman, explains how BIM software has transformed the way the practice works, helping them expand their business into new markets and effortlessly deliver ever-more complex projects.
Reading Girls’ School
Westfield Academy
Longdean Secondary School
Secondary education is a critical time of life but for those who also have to cope with decaying and poorly insulated school buildings, this adds unnecessary pressure for both students and teachers.
33 King William Street is a striking building located at the gateway to the City of London. Topped with one of the City’s largest roof gardens, and achieving a BREAAM Excellent rating, the building not only offers a flexible modern office space but is also a fine example of sustainable design and construction.
