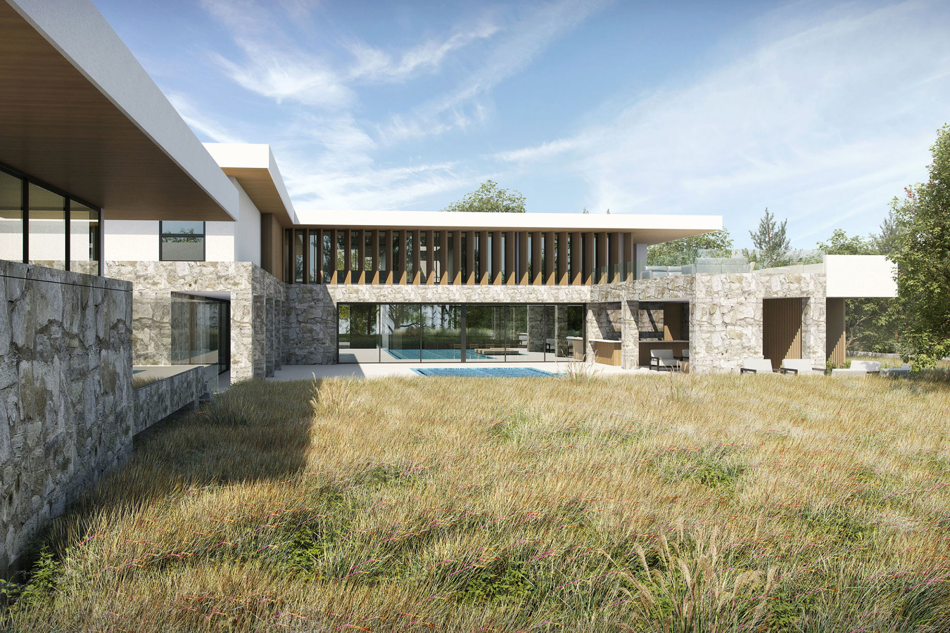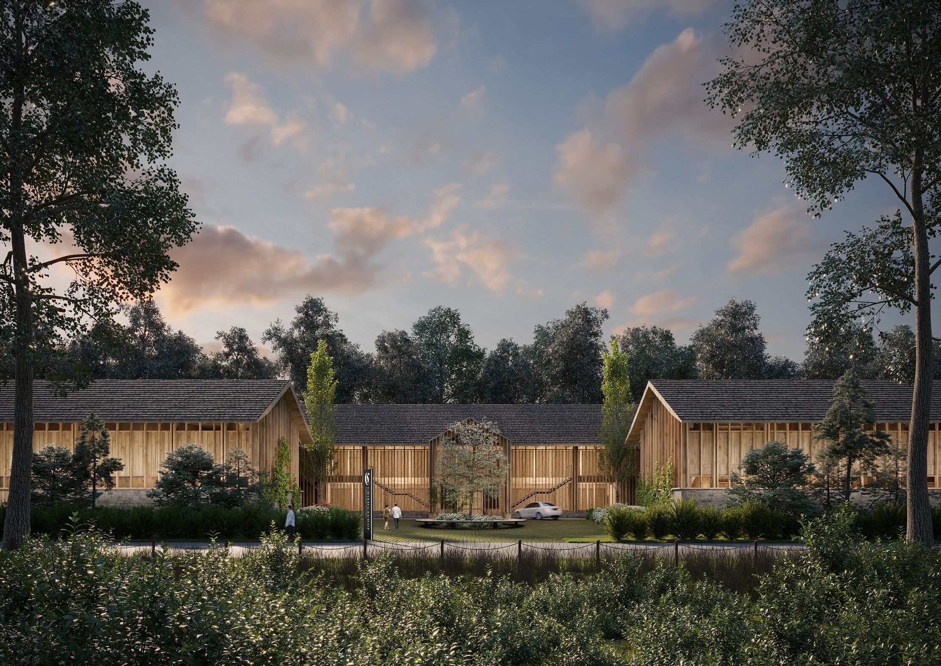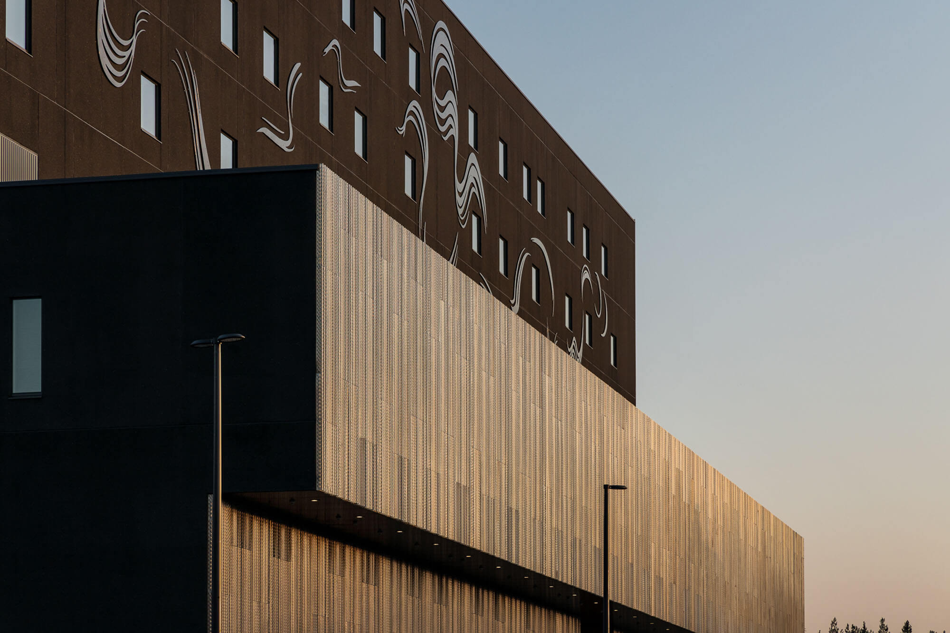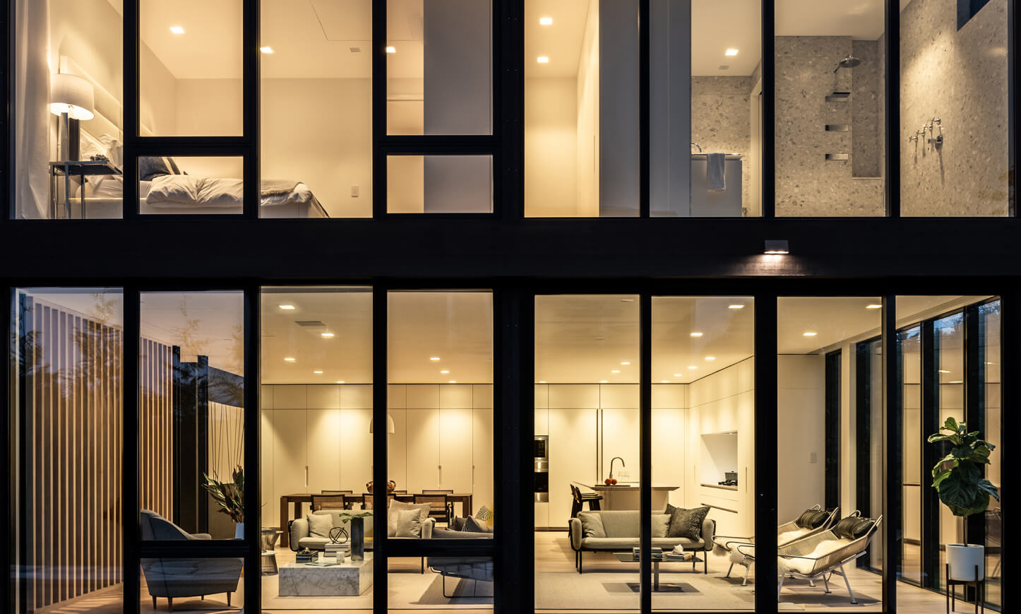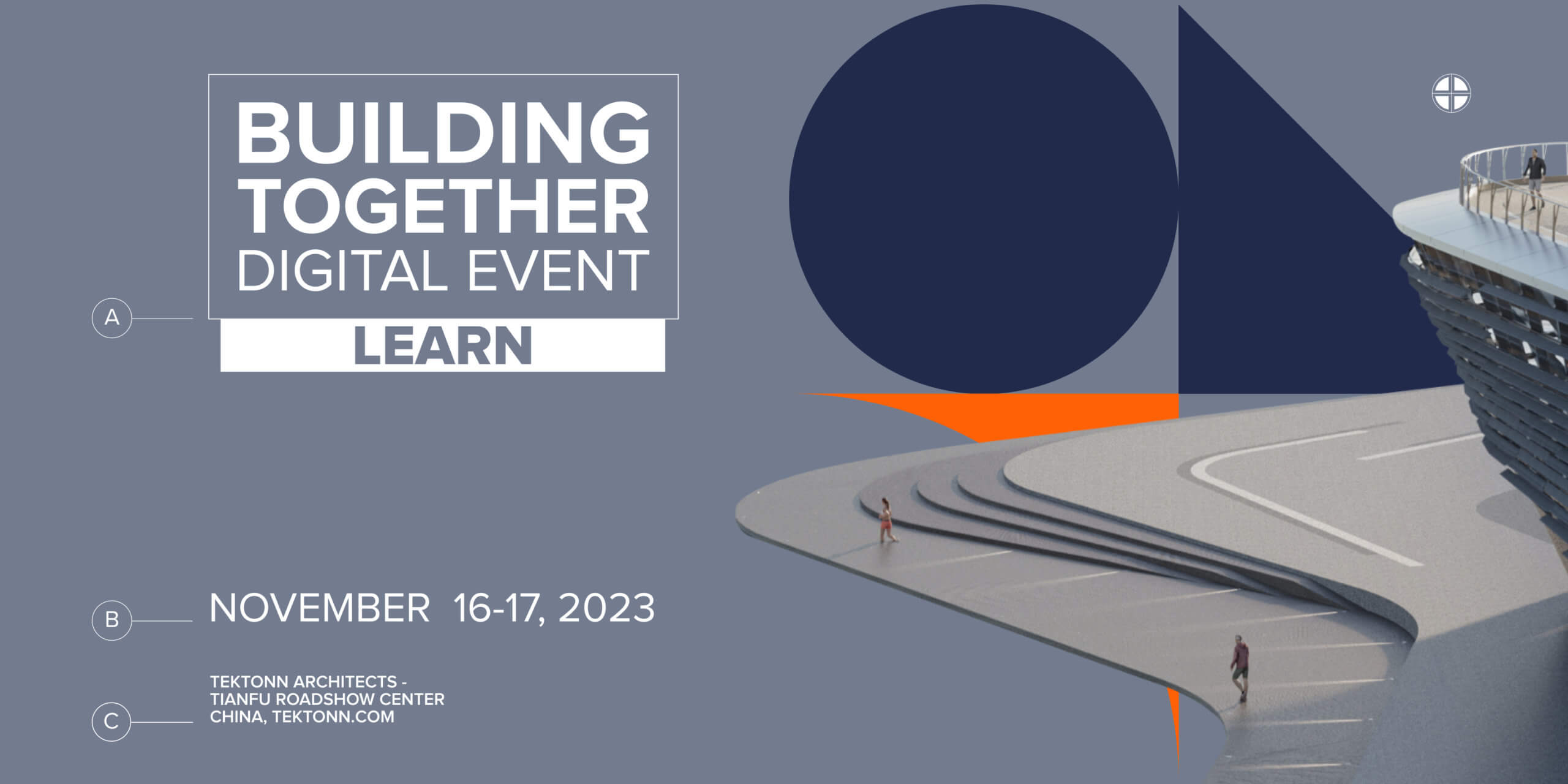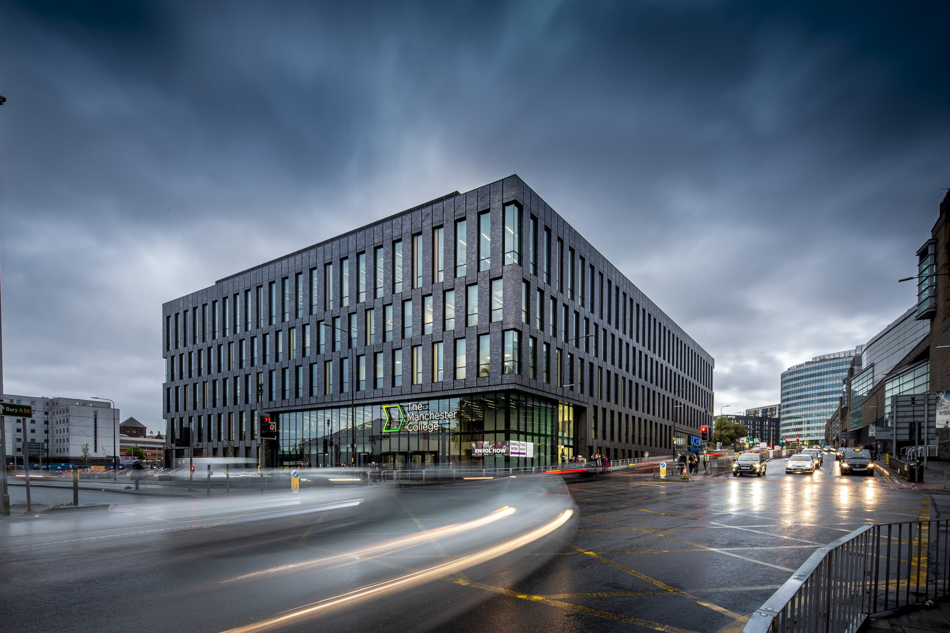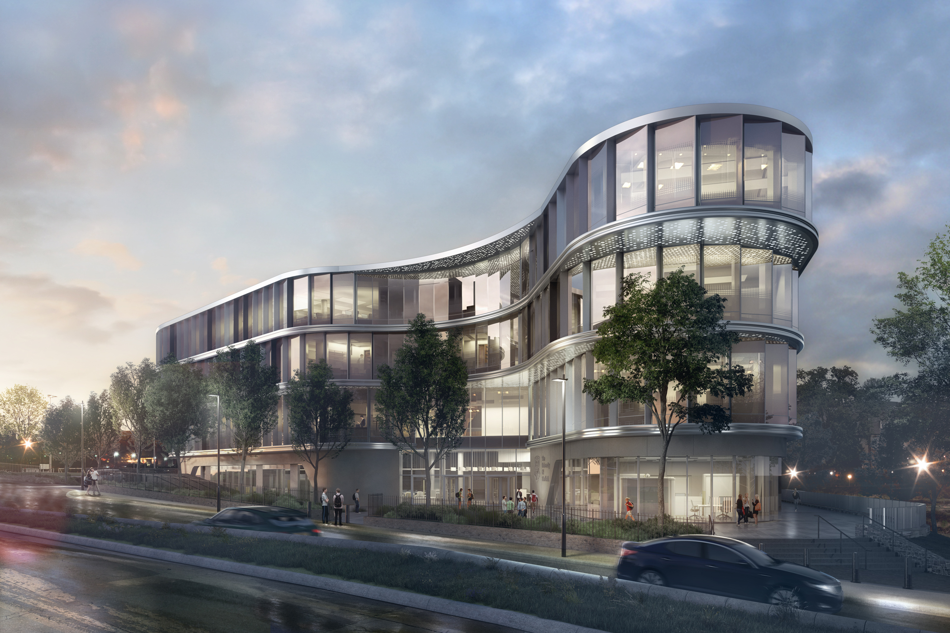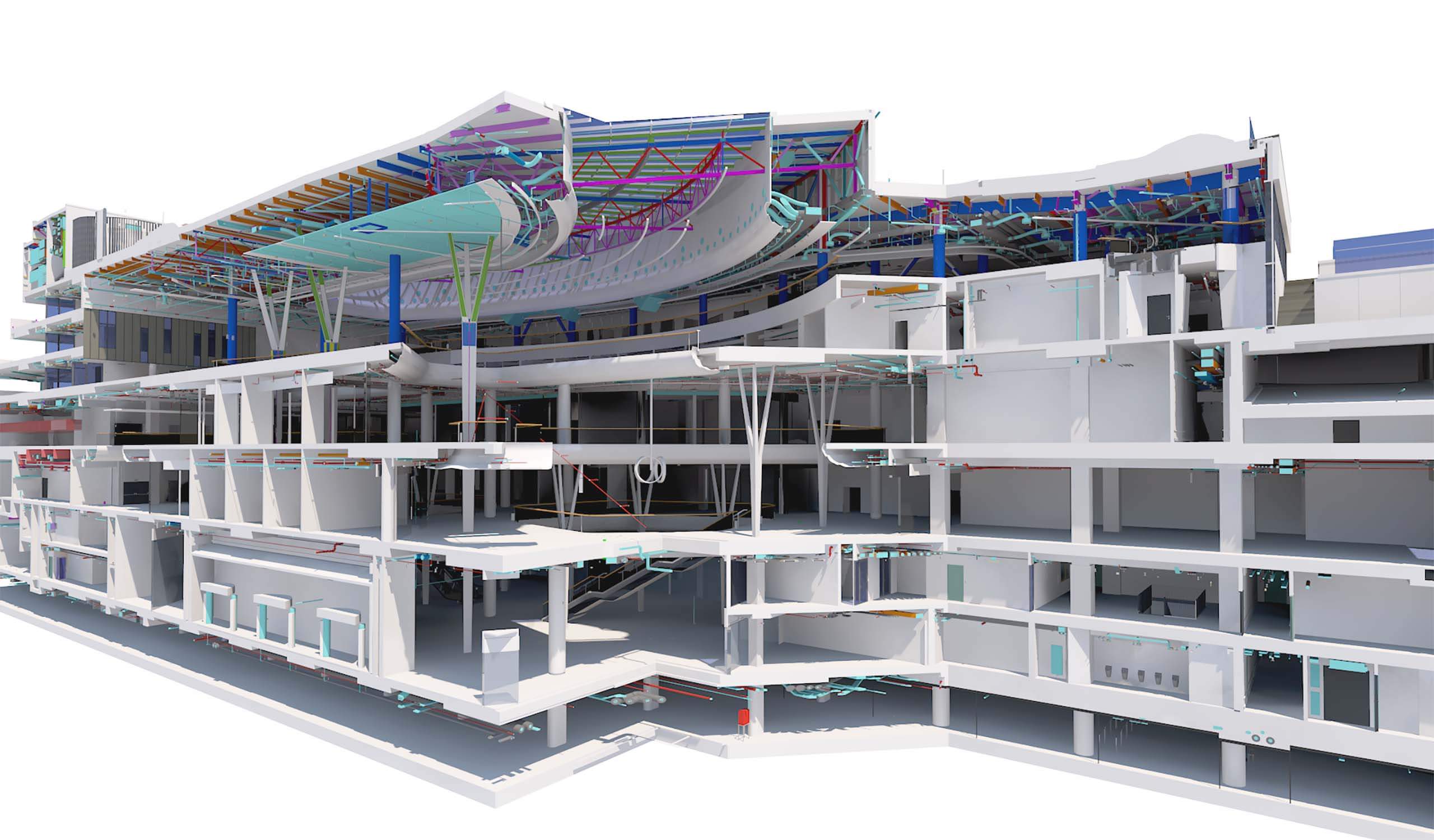Explore the Gallery Falkensteiner Park Resort Lake Garda, part of Falkensteiner Hotels & Residences Group, Matteo Thun & Partners, Italy, Image: Tecma Luxury Hotel at the Lake, Germany, Matteo Thun & Partners, matteothun.com Luxury Hotel at the Lake, Germany, Matteo Thun & Partners, matteothun.com The Langham Venice, Italy, Matteo Thun & Partners, matteothun.com The Langham […]
Explore the Gallery JKMM Architects – Nova Hospital, Finland, jkmm.fi, Photos ©Kuvatoimisto-Kuvio-Oy, Tuomas Uusheimo, Peter Vuorenrinne JKMM Architects – Nova Hospital, Finland, jkmm.fi, Photos ©Kuvatoimisto-Kuvio-Oy, Tuomas Uusheimo, Peter Vuorenrinne JKMM Architects – Nova Hospital, Finland, jkmm.fi, Photos ©Kuvatoimisto-Kuvio-Oy, Tuomas Uusheimo, Peter Vuorenrinne JKMM Architects – Nova Hospital, Finland, jkmm.fi, Photos ©Kuvatoimisto-Kuvio-Oy, Tuomas Uusheimo, Peter Vuorenrinne
Explore the Gallery Harbor Hideaway©The Up Studio, theupstudio.com, Photo: AlanTansey Harbor Hideaway©The Up Studio, theupstudio.com, Photo: AlanTansey Harbor Hideaway©The Up Studio, theupstudio.com, Photo: AlanTansey
Explore the Gallery © Reflex Architects – Kineum, Sweden, reflexark.se © Reflex Architects – Kineum, Sweden, reflexark.se © Reflex Architects – Kineum, Sweden, reflexark.se © Reflex Architects – Kineum, Sweden, reflexark.se
Designed by PMR Architecture, Lower Woodland Barns is a development of two sustainable, low-cost and high-quality homes built on the site of a former agricultural barn in South Devon.
Join our journey into AEC innovation, showcasing Graphisoft’s core capabilities: Collaborate, Document, Design, and Visualize.
Don’t miss this unique opportunity to learn from our product experts and stay on top of AEC industry trends which will introduce smart, integrated ways to connect across dispersed ecosystems, solutions, disciplines, stakeholders, and more.
A joint collaboration between Bond Bryan and Simpson Haugh has delivered a state-of-the-art city centre campus for The Manchester College and UCEN.
With a brief to create a world-class facility for The University of Sheffield’s Faculty of Social Sciences, HLM Architects conceived a striking design, winning a competitive bid to deliver The Wave, an impressive new gateway to the university’s campus.
