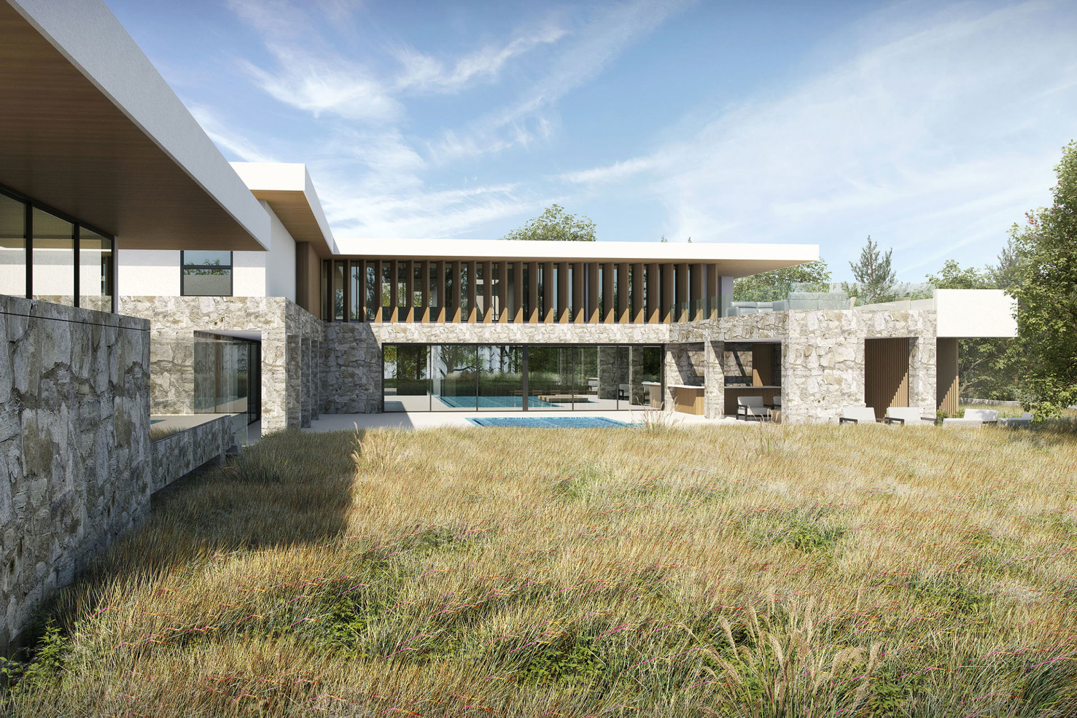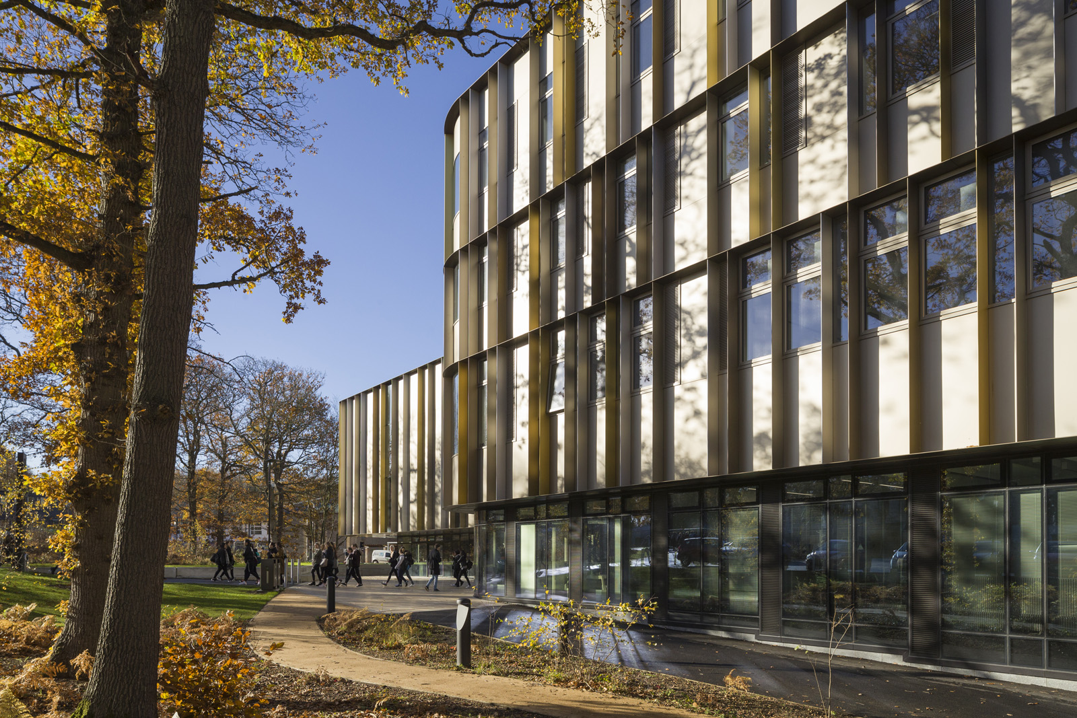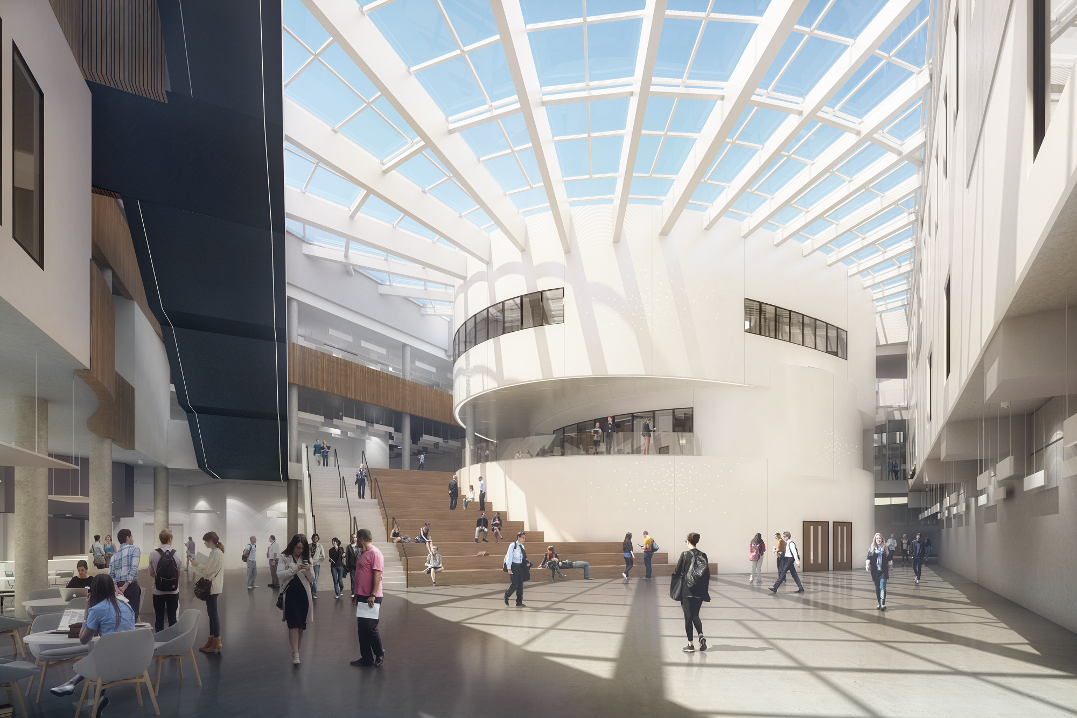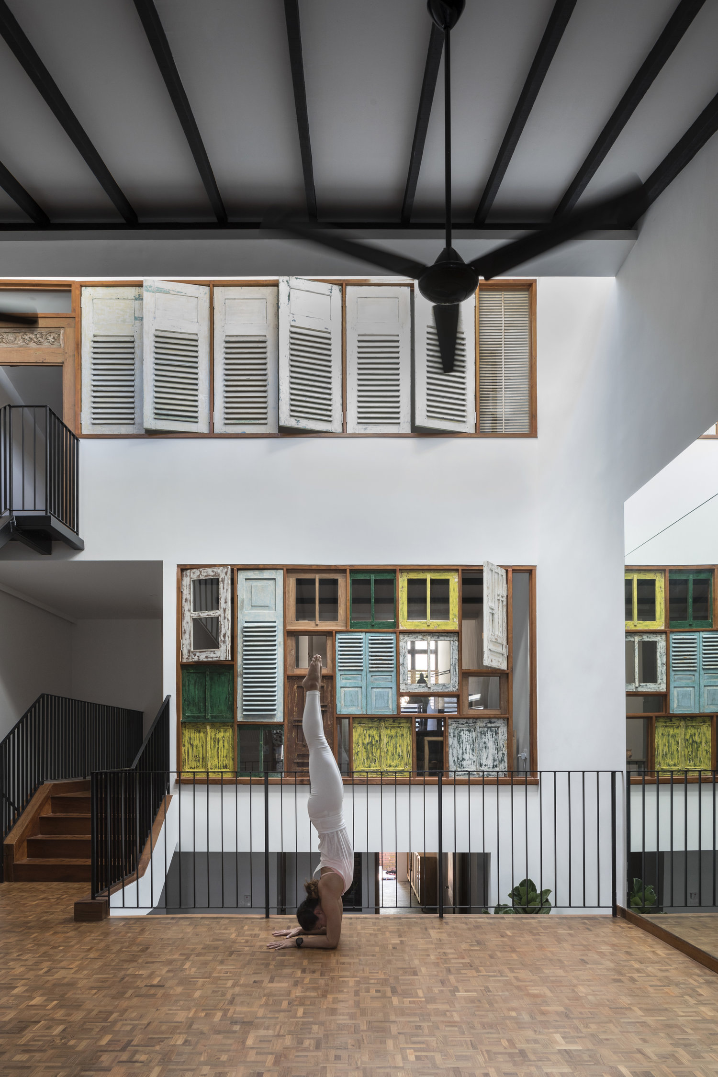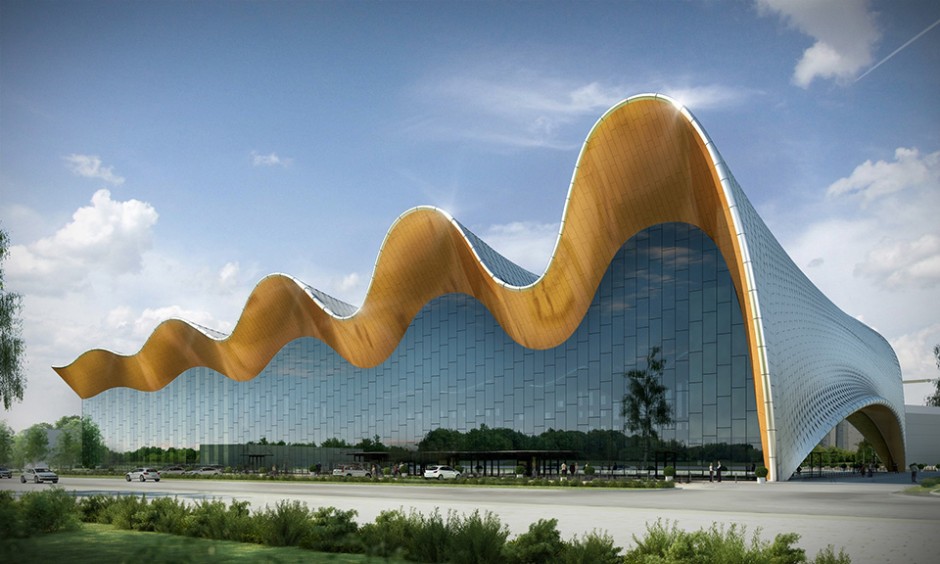The building opened in early 2017 and has since won a RIBA National Award and three RIBA regional awards: the RIBA South East Award, the RIBA South East Building of the Year and the RIBA South East Project Architect Award for senior architect Michael Fostiropoulos.
The 17,000m2 new Social Sciences building is designed to meet the future growth demands of the Faculty up to the year 2035, creating a world class, low energy sustainable building that encourages collaboration and enhances the Faculty’s reputation for excellence in teaching and research.
Goy Architects always present their clients with wholistic design solutions — regardless of the project — from architecture to interior design and furnishings. It’s important to visually update their clients during the design process for feedback. This way, the architects are able to sync or fully achieve the client’s design goals and requirements.
AURA Apart, designed by Da Vinchi Group and Vatmanstudio, is a hotel project in Odessa, Ukraine. The architects faced multiple challenges of a beach location, a seismic zone and difficult terrain during the project, but they managed these challenges using Archicad. The project recently won the European Property Awards.
Superlofts Blok Y, designed by Marc Koehler Architects, is a cooperative housing project in Utrecht. Blok Y won the 2018 Royal Institute of Dutch Architects (BNA) award for Building of the Year in the Private Housing category.
The “BD House” project in La Garriga, Spain, is the first prototype of a system of single-family homes designed byVilalta Architects to be built with environmental and economic sustainability as a priority.
A Case Study about Archicad implementation at the right moment: Recognizing the need for agility and speed in the development of a large and challenging project, Goiás Arena, with a delivery time of only three months.
Archicad-based GDL development and applications for ancient style architecture by T.R. Architectural
Design
The Moscow architecture firm, CPU Pride, presents the design process that led to a new sports facility, which also won “BIM 2016,” the Russian national BIM technology competition.
Scenario Architecture has started their second decade specializing in the high-end residential sector, focusing on creating homes that are beautiful, functional and ideally suited to each client.
