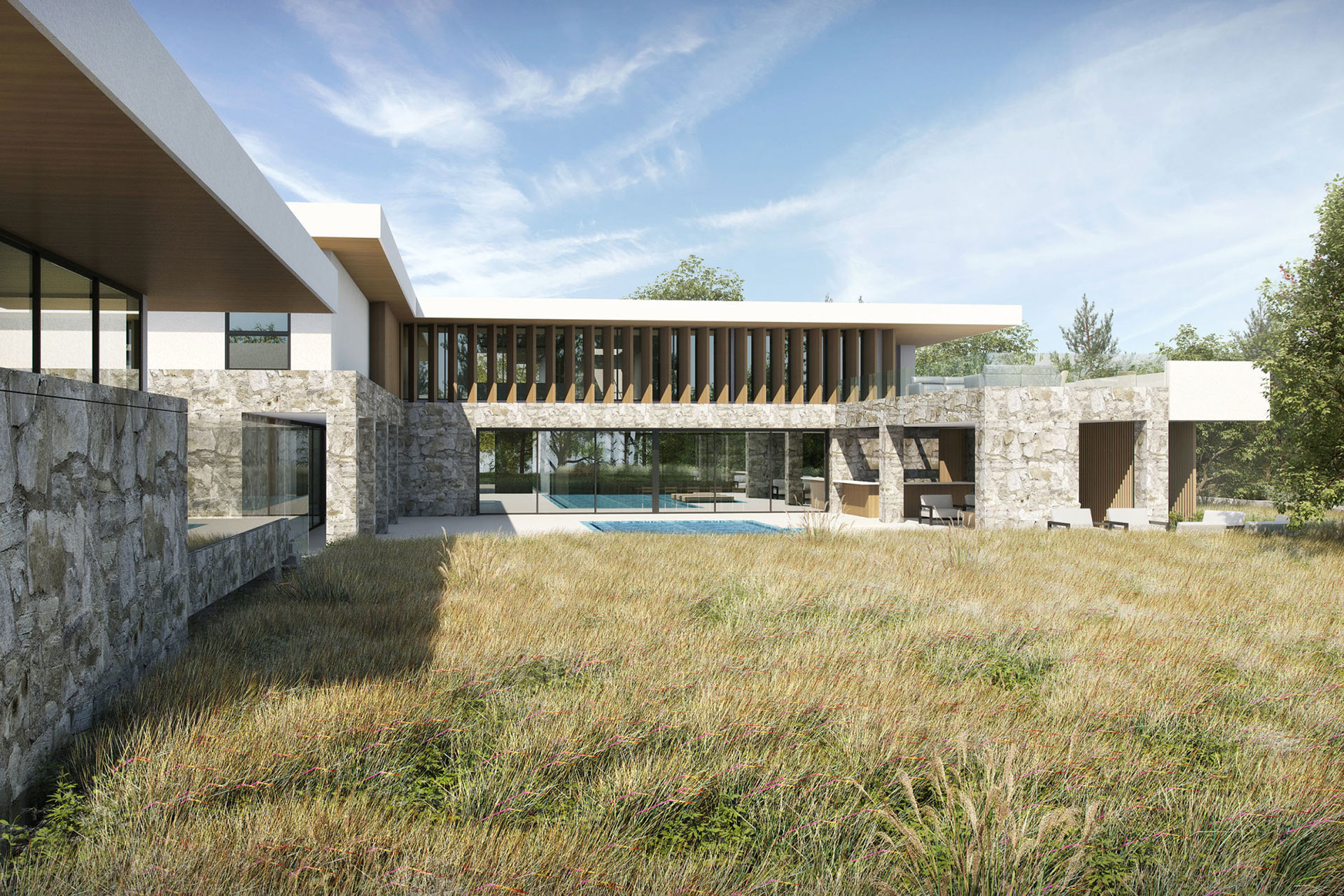Working with CineRender in Archicad
This Russian article reveals the detailed know-how of how to create stunning rendering using built-in CineRender function in Archicad

Refine your results
This Russian article reveals the detailed know-how of how to create stunning rendering using built-in CineRender function in Archicad
Located in Zagreb, Croatia, SKROZ is an award-winning architectural office engaged in the research and creation of space.
The firm has used Archicad intensively for the past three years. Before migrating their practice to BIM, they used mainly AutoCAD. Since incorporating Archicad in their everyday practice, all projects have been completed using the software, from design sketches to construction plans.
CÉH Inc. of Budapest, Hungary was tasked with the enormous job of measuring and modeling the Hungarian State Opera House. The combination of building surveying with geodetic methods and architectural 3D modeling, with the help of point cloud technology, made it possible to develop a detailed 3D model of this elaborate building while it remained in use. The final model is being used for the ongoing renovation process and will be used later for the management of the historic building as well.
The Architects at HCF and Associates have used this residential project to implement a BIM-integrated design process. From conception to construction, BIM has not only proven to minimize time and resource consumption, it has also had a positive impact on the thought process and productive mindset of the Architects.
This article was republished with permission from the author, Kirill Pernatkin, and reflects his professional experience and perspective. First published as a blog.
Archicad 21’s iconic signature building is Sydney University’s new Charles Perkins Centre.
This leading research and education hub offers the next generation of researchers and practitioners – working in the fields of obesity, diabetes and cardiovascular diseases – a place to collaborate, train, mentor, learn and inspire.
The Magoda Project is a series of eight prototype houses located in Tanzania. Designed in collaboration with the local community, the prototypes are prime examples of innovative architecture used to enhance health and well-being in sub-Saharan Africa – a region highly prone to infectious diseases, acquired in and around the home.
Valladares Pagliotti & Asociados, VPA, has developed more than 800 projects in structural engineering. The firm uses Archicad for their structural engineering work. We asked Enzo Valladares Pagliotti, Managing Partner, Civil Structural Engineer, about their philosophy and unique workflow.
SARCO Architects Costa Rica employs a solid BIM solution for their residential projects from the initial design to construction.
Award-winning Casa Magayon is located in the Península Papagayo Resort, Guanacaste, Costa Rica, with a construction area of 1,290m².
The following case study presents an architectural design workflow to create responsive and optimized shading panels on a free-form high-rise project. This project was created by Michele Calvano and Mario Sacco at ArchiRADAR and won first prize in the Algorithmic Design Meets BIM design competition sponsored by GRAPHISOFT.