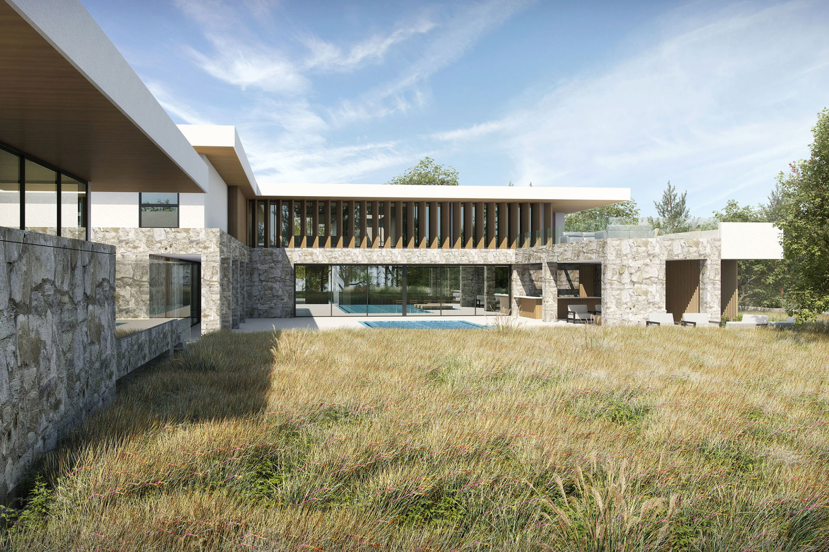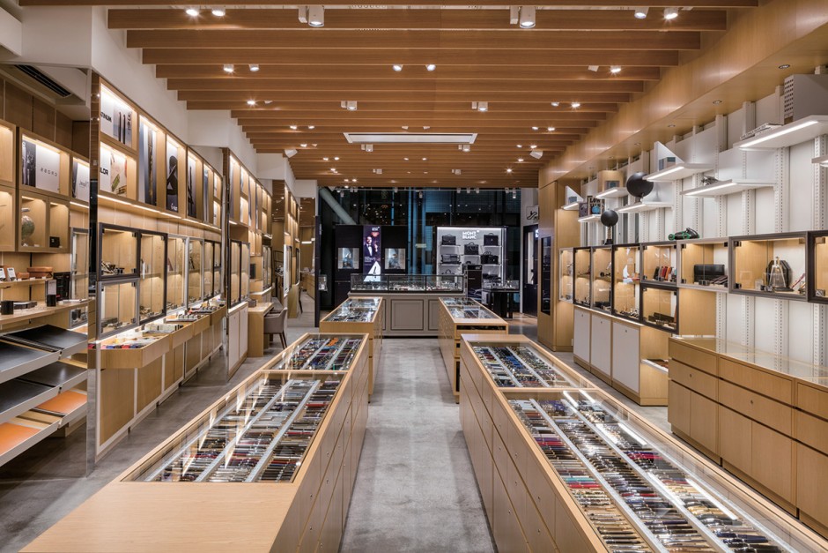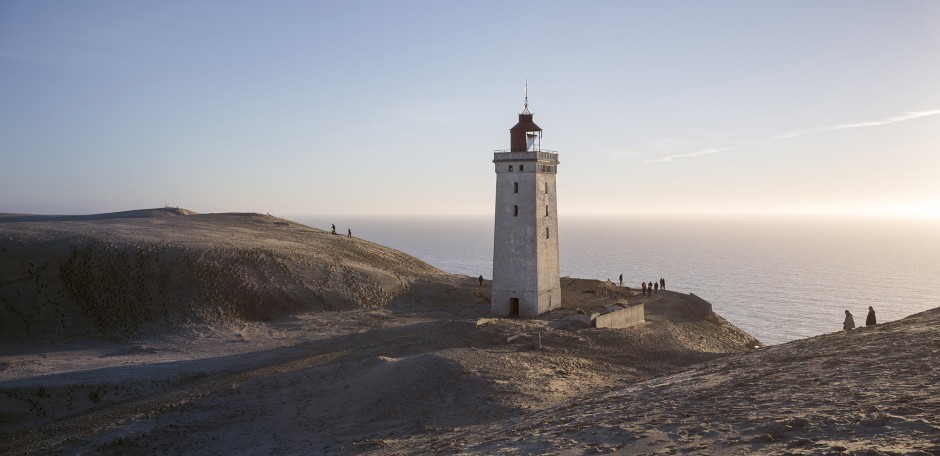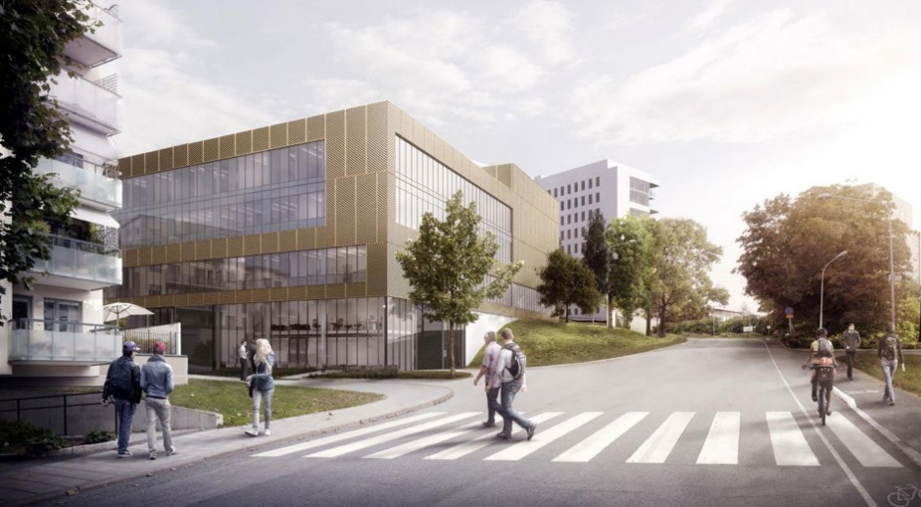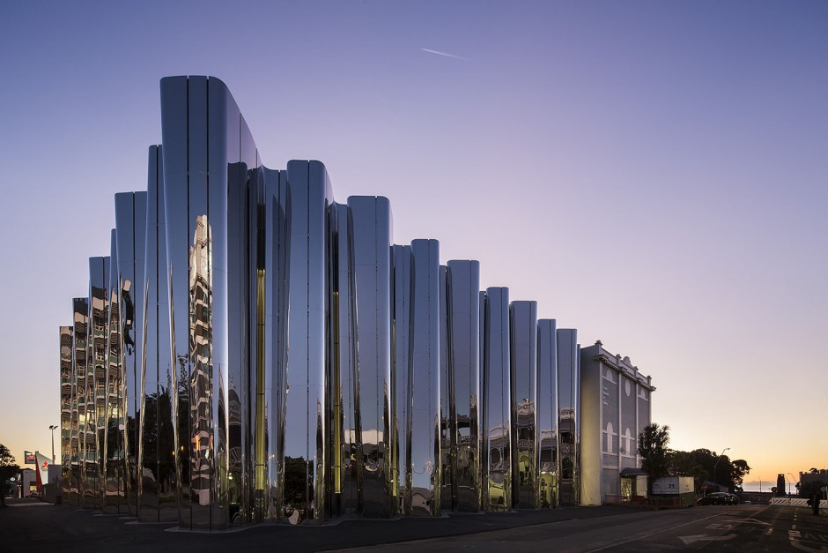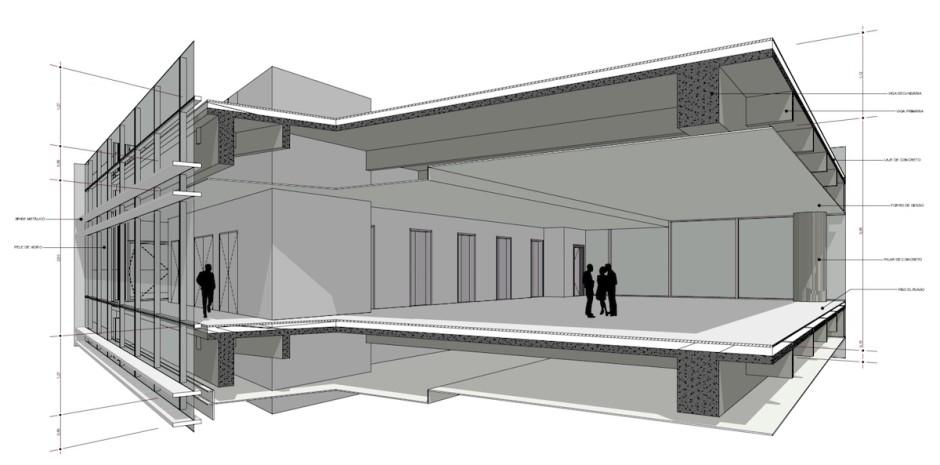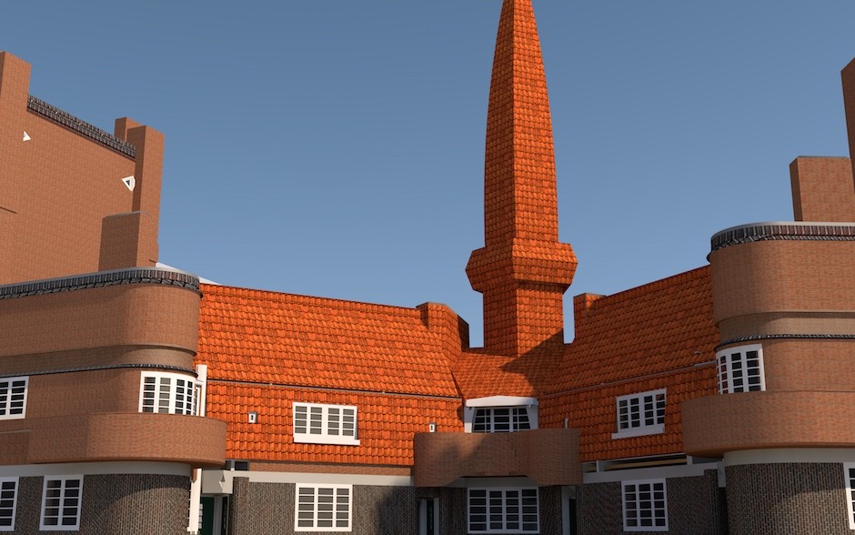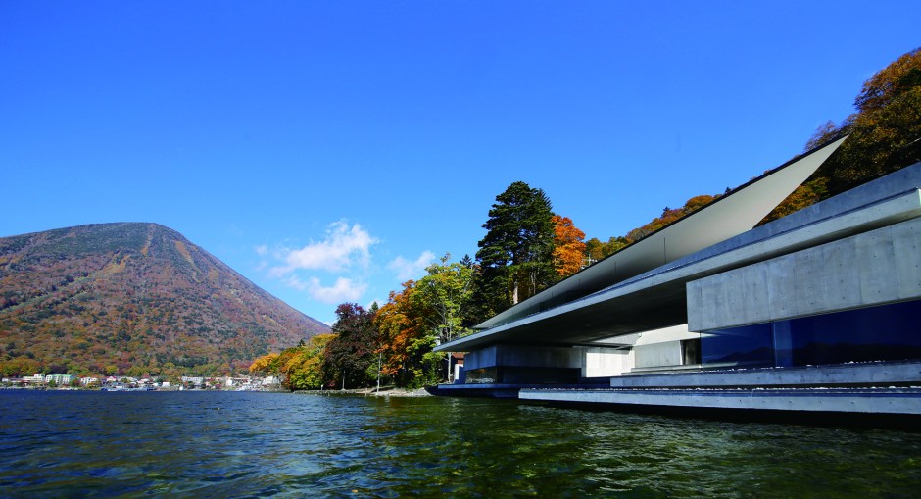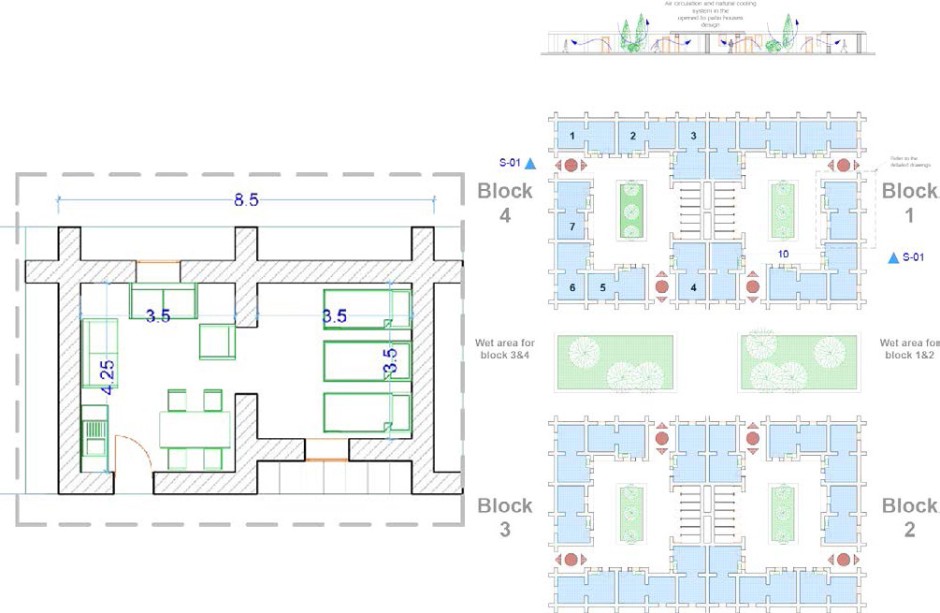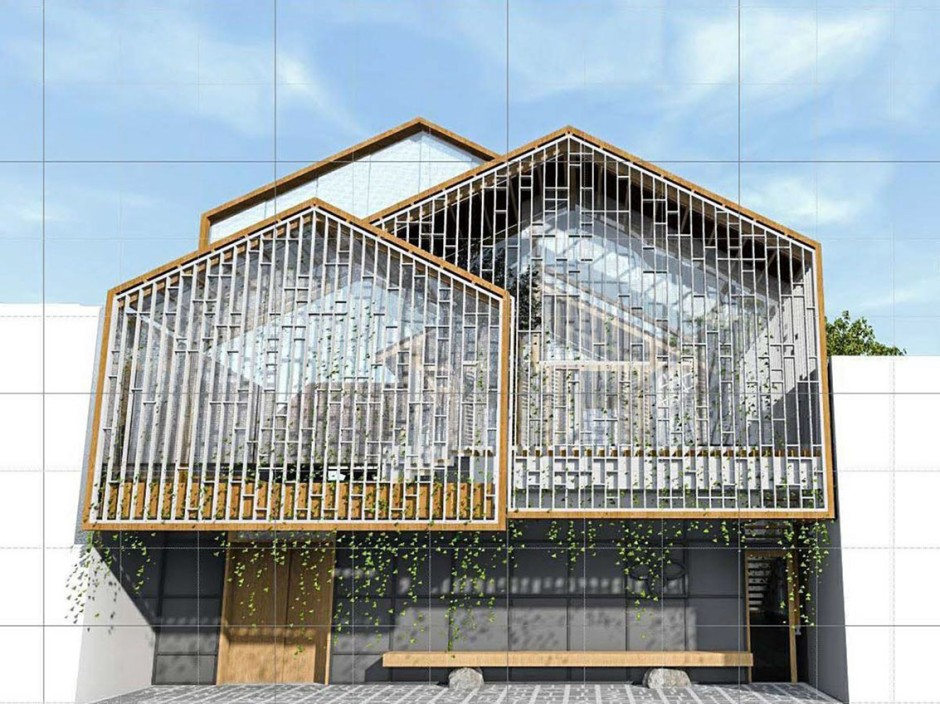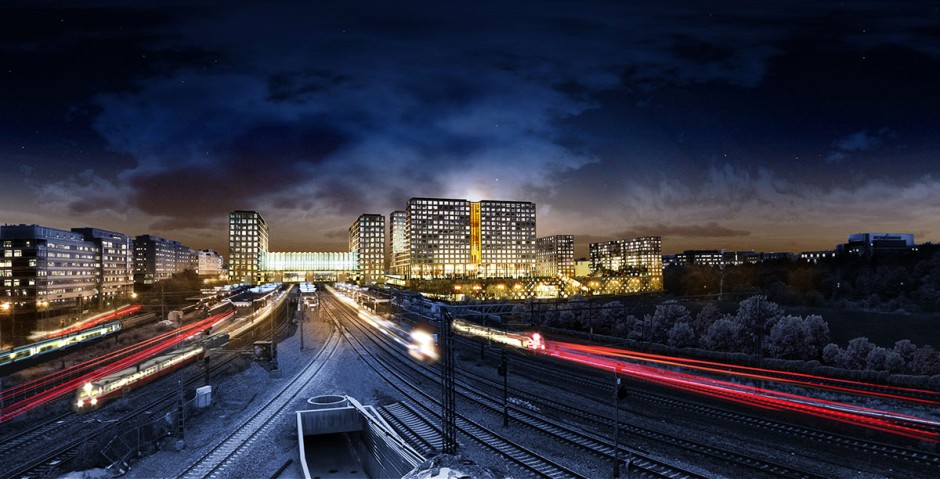Ikeda architectural design is led by architect Yoichiro Ikeda. The firm is specialized in façade and interior design, and has vast experience in commercial projects. In 2015, Mr. Ikeda launched a full-scale BIM operation and implemented Archicad. We interviewed Mr. Ikeda and Mr. Yokoyama on their latest renovation project, “Itoya”, one of the largest stationary stores in Japan, and how they applied BIM in the interior design development.
BESSARDs’ Studio takes pride in being a small studio, since it allows them to control
the entire architectural process. BIM generates a crucial overview for the holistic approach of this
architectural firm.
Image credits: Linn Areno / Archivisuals / Brick Visual About LINK arkitektur LINK arkitektur is one of the leading architect firms in Scandinavia, in terms of turnover, the number of employees and the number of projects completed annually. As a business model and philosophy, LINK has chosen to allow their 15 offices with approximately 450 employees […]
Archicad 20’s shimmering signature building, the Len Lye Centre, is New Zealand’s only single artist museum. Its design is deeply influenced by the life, ideas, writings and work of the famous New Zealand Kinetic Artist, Len Lye (1901–1980).
Two years after the pilot project, this well-known architectural firm is ready to consolidate and broaden their use of Archicad.
Learn how a nearly 100-year old residential building was renovated using Archicad, giving new life to a historic monument in downtown Amsterdam.
With over 2,500 employees and projects in 40 countries, Nikken Sekkei is among the largest and most successful architectural design firms in the world. We recently sat down with Tomohiko Yamanashi, Executive Officer and Deputy Head of the Architectural Design Department, to discuss two of the firm’s recent, major projects, as well as the evolution of BIM.
This case study presents an interview with Nikken Sekkei’s Senior Executive Officer and Deputy Head of Architectural Design Department, Tomohiko Yamanashi and features the firm’s two recent major projects; “On the water” and “Passenger Terminal Building No. 3 Narita International Airport”.
Background
The United Nations High Commissioner for Refugees (UNHCR) has launched a test project for temporary shelters made from bags filled with earth in Syria. The architect, Anas Aljbain, is using Archicad to develop the designs.
The Ho Chi Minh City University of Architecture in Vietnam hosted the final round of the Archicad BIM competition on June 24, 2016. The winner was Team “345”. The competition was established in 2014, and is organized by GRAPHISOFT Japan and Ho Chin Minh City University. It is sponsored by Kajima Corporation, Okinawa Digital Vision, YKK AP FACADE, and several other firms. This year, close to 300 students participated; the task was to design buildings in the densely populated area of a city. As a result of this competition, Team “345” won a trip to Japan to see BIM in practice. In addition, the 2nd and 3rd place winners of the competition won internships with the sponsoring companies. Read on to see the submitted materials of the top 3 teams: Team “345”, “The 94s” and “BTT”.
OPEN BIM helps the development of this gigantic mixed use project in Helsinki, Finland. Tripla will be a bold, three-block urban entity connecting East and West Pasila, which had been separated by an old railway yard. The overall design will comprise offices, a shopping mall and congress center, housing, a hotel, a multi-purpose arena and public transportation terminal. The development is committed to continuing the sustainable expansion of the Helsinki city center, while creating a new, diverse backdrop for Helsinki urban life.
